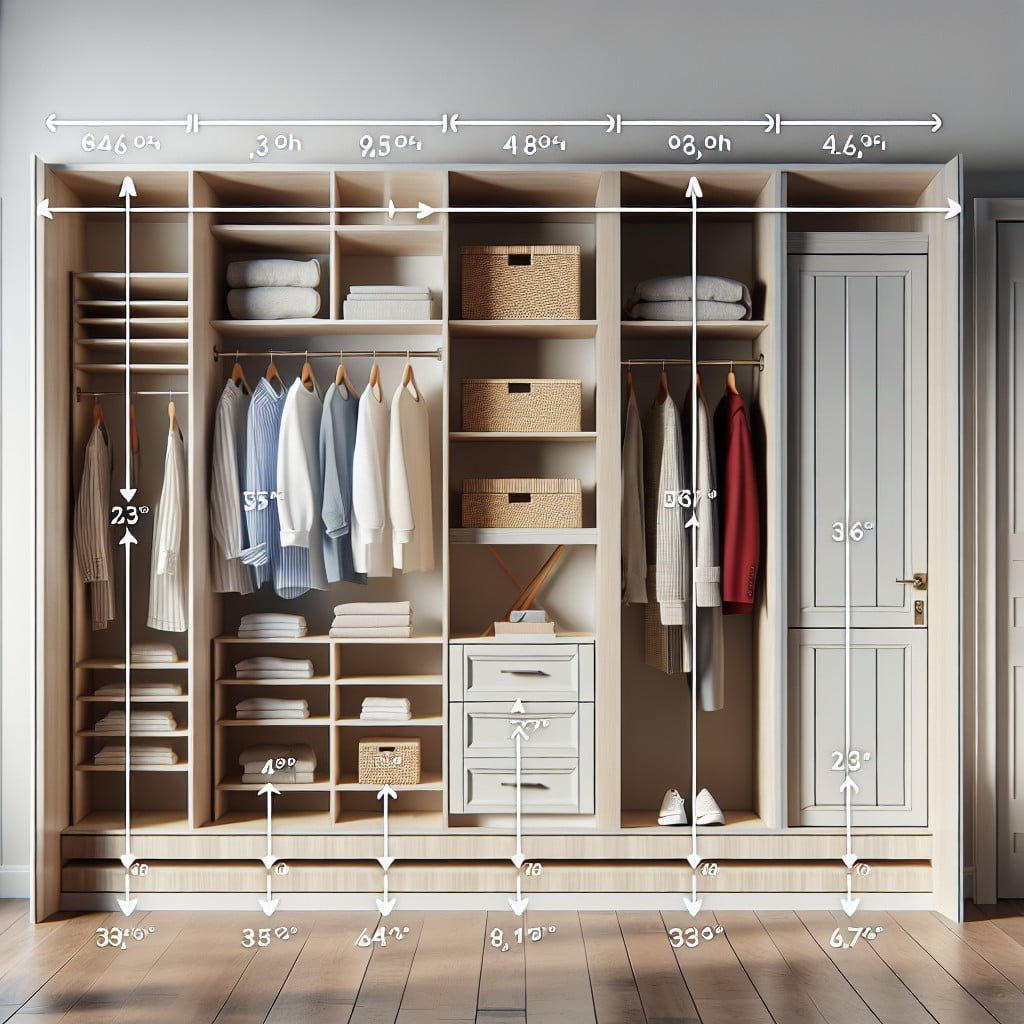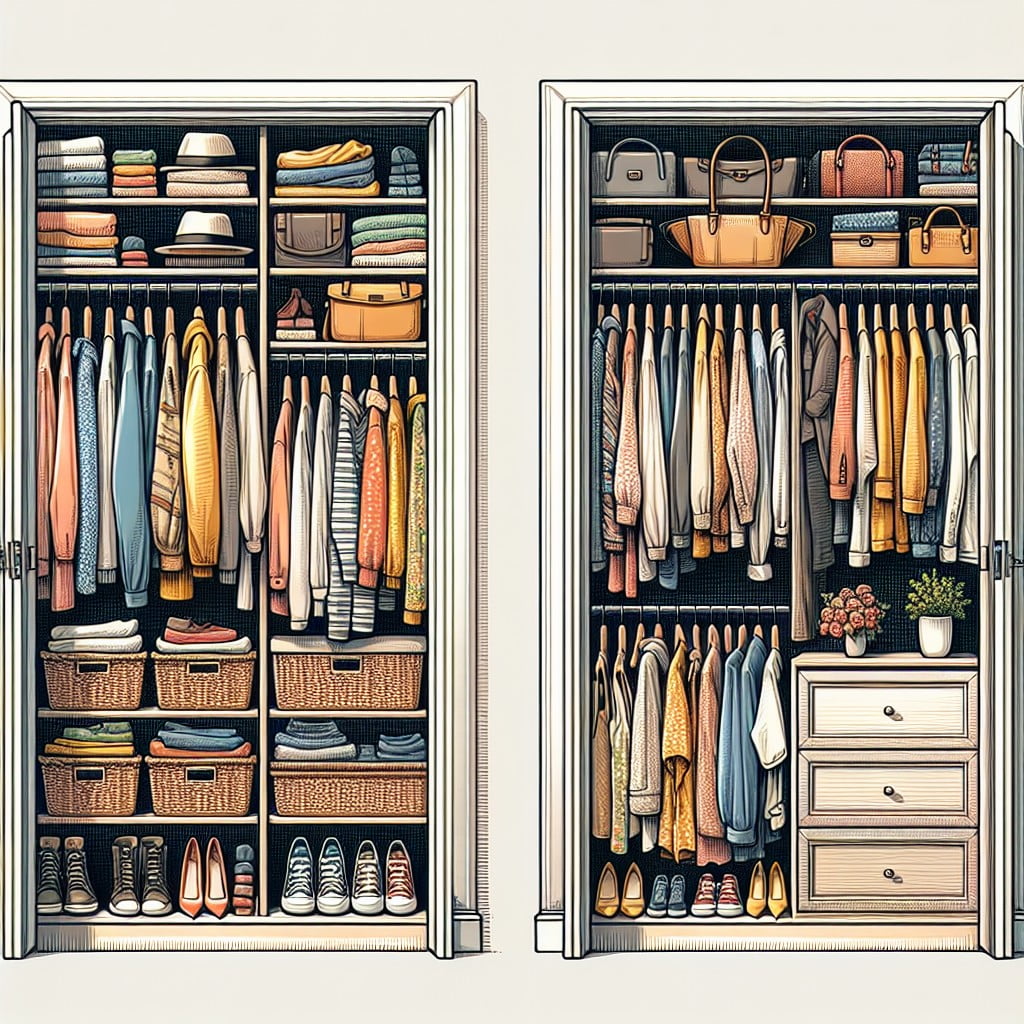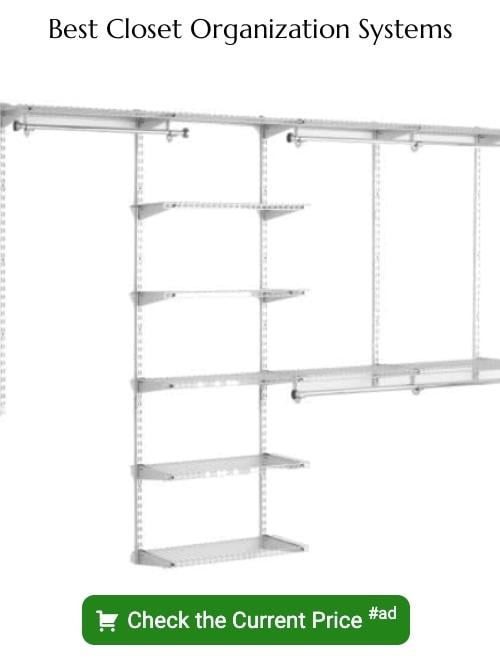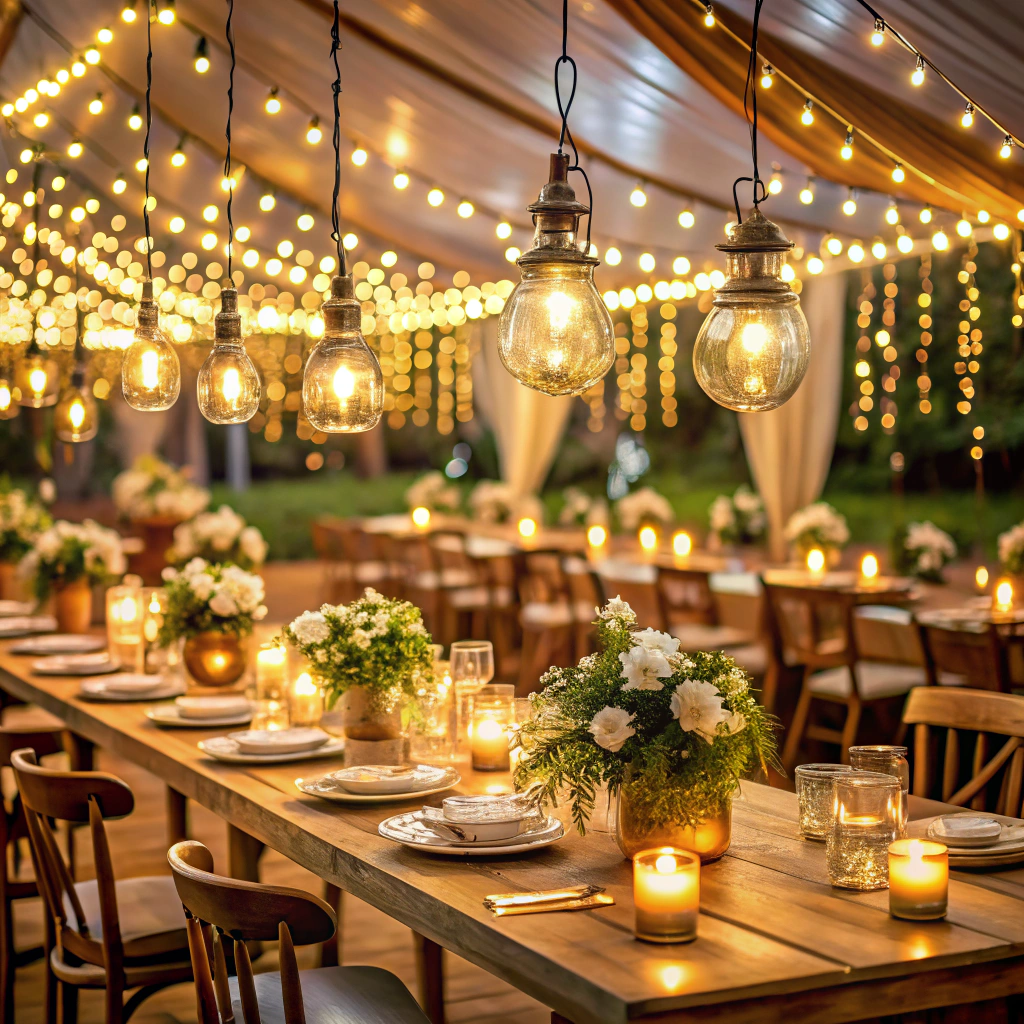Last updated on
Understanding standard closet depth becomes essential because it maximizes functionality and optimizes organization in your personal space.
Efficient storage solutions begin with understanding the dimensions that make for a functional closet. Whether you’re renovating an existing space or embarking on a new build, knowing the standard closet depth of 24 inches is essential for a traditional closet, while walk-in closets require at least 36 inches to provide ample storage.
Alongside depth, the width and shelving configurations play a critical role in maximizing space. Tailoring these elements to fit your storage needs and incorporating thoughtful design considerations such as customization options, lighting, and ventilation can transform a basic closet into a well-organized wardrobe haven.
Dive into the details of closet dimensions to ensure your finished space is both practical and pleasing.
Key takeaways:
- Standard closet depth is around 24 inches.
- Walk-in closets provide more storage and typically start at 36 inches deep.
- Walk-in closets should have a minimum width of 4 feet.
- Closet shelving depth can vary based on storage needs.
- Consider customization, lighting, and ventilation when designing a closet.
Standard Closet Depth

In setting the foundation for functional closet design, it is essential to recognize that the depth of a standard closet typically measures around 24 inches. This measurement provides enough space for hanging garments without them brushing against the back wall. For context, most clothing items, including shirts, blouses, and jackets, require a depth of at least 22 inches to hang properly, hence the standard providing a comfortable buffer.
However, not all items are created equal. For bulkier clothing, such as coats or heavy winter wear, a few additional inches may be beneficial. A depth of 28 inches could accommodate these items more comfortably, preventing wrinkles and preserving the shape of the clothing.
It’s also worth noting that while depth is a crucial dimension, it’s not the only consideration. The width and height of the closet equally contribute to its overall utility. For example, a width of at least 36 inches is necessary for a single-sided closet to have adequate room for hanging space and potentially some shelving or drawers.
These dimensions form the basic framework. From here, customization in both design and accessories can optimize the storage space to individual needs and preferences, ensuring that the closet isn’t just standard, but personalized.
Standard Vs. Walk-In Closet

Understanding the differences between standard and walk-in closets assists in making informed decisions on storage solutions that best fit your needs.
A standard closet typically ranges from 24 to 30 inches in depth, ensuring that garments can hang perpendicular to the back wall without crumpling. Such closets are often found in bedrooms and hallways, and they usually feature a single rod with a shelf above for additional storage.
Walk-in closets, on the other hand, offer a more luxurious storage space, often accommodating an array of shelving, drawers, and multiple hanging areas. They boast a depth that allows for walking inside, usually starting at 36 inches, providing a boutique-like feel where clothes and accessories are not only stored but showcased.
Choosing between the two depends on available space, personal storage needs, and preference for convenience and accessibility. Walk-in closets are desirable for their expansive nature and potential for organization, while standard closets offer simplicity and efficient use of space.
Walk-In Closet Width
A walk-in closet provides a luxurious amount of space for clothes, shoes, and accessories. For an optimal experience, the minimum width should be 4 feet, allowing enough room to maneuver comfortably. Ideally, aim for a width of 6 to 8 feet, which accommodates hanging spaces on both sides or a combination of storage options. To ensure ease of access and a functional layout, consider the following:
- Allow sufficient space for hanging items without overcrowding, which can cause wrinkles and limit visibility.
- Incorporate a clear pathway of at least 24 inches to facilitate comfortable movement within the closet.
- Evaluate the need for additional features like an island, bench, or dressing area that may affect the required width.
- Factor in space for doors to open, whether you opt for a standard hinged, bi-fold, or sliding doors.
- Remember that the wider the closet, the more natural light can penetrate, enhancing visibility and the overall ambiance.
By planning the width with these points in mind, you’ll ensure your walk-in closet is as functional as it is stylish.
How Deep Should a Closet Be?
For practicality and accessibility, most reach-in closets should be 24 inches deep, allowing ample space for hanging garments. This depth ensures that clothing can hang without being squashed against the back wall or the closet doors. Coats or bulkier items may require a few extra inches to prevent crushing. However, this standard depth may not encompass hangers and their protrusion; hence, some prefer a depth of 28 inches to account for them.
A critical consideration is to keep the closet proportional to the room size, avoiding encroachment on the living space. Additionally, for closets storing items other than clothing, such as linens or cleaning supplies, the depth may vary based on the item sizes and the storage containers used. Always remember, the right depth enhances both functionality and ease of access.
How Deep Should Closet Shelving Space Be?
Determining the optimal depth for closet shelving hinges on your specific storage needs and the items you plan to store. Generally, a depth of 12 inches is enough for most clothing items and linens, ensuring that folded clothes can be placed comfortably without hanging over the edge.
For bulkier items, like comforters or larger accessories, extending the depth to 16 inches can provide much-needed space. Meanwhile, shelves storing shoes may only need to be about 8 to 12 inches deep, depending on the size and style of the footwear.
If you plan to store smaller items, such as jewelry or hats, consider incorporating shallower shelves or drawers to keep these pieces accessible and organized. Adjustable shelving is also a savvy choice, allowing you to modify the layout as your storage needs evolve. Remember to maintain a reachable height, ensuring items are within easy reach and visibility without the need for step stools.
Practical Tips to Consider When Designing a Closet
Understand your wardrobe needs by categorizing items to ensure your closet design accommodates everything from long dresses to folded jeans. Allocate hanging space and shelving accordingly.
Utilize adjustable shelving and rods, providing flexibility to change the closet layout as your storage needs evolve. Whether it’s accommodating new purchases or seasonal clothing rotations, adjustability is key.
Incorporate varied storage solutions, such as drawers, hooks, and baskets, to make the most of your space and keep different kinds of items neatly organized and accessible.
Consider the inclusion of specialized storage accessories like belt racks, jewelry drawers, or tie organizers for a functional and efficient closet system that maintains order.
Opt for sliding doors or bi-fold doors to save space in small rooms, ensuring that door swing does not impede room flow or access to the closet’s contents.
Integrate lighting solutions to illuminate your closet effectively, providing visibility to all areas. Strategic placement of LED strips or ceiling lights can make finding clothes easier and enhance the overall functionality of the closet.
Remember that proper ventilation is crucial to prevent moisture buildup and protect clothes from musty odors or mold; ensure there is air circulation within the closet design.
Walk-in Closets
Optimizing your walk-in closet starts with understanding dimensions. A comfortable interior allows for an aisle of at least 36 inches wide, ensuring easy access and room to dress. Shelving and hanging spaces generally extend about 24 inches from the wall but can vary to accommodate different items.
Long hang sections for dresses and coats are necessary, and double-hang sections for shirts and pants maximize space efficiency. For a truly functional walk-in, consider including a variety of storage solutions—drawers for folded items, shelves for shoes and accessories, and perhaps a designated area for jewelry.
Adequate lighting and a full-length mirror also enhance the utility of your walk-in closet, allowing for outfit selection and dressing to take place in the same area.
Custom Closet Shelving
Customizing your closet shelving can transform a cluttered wardrobe into a well-organized storage haven. Prioritize adjustability with shelving systems that allow you to reconfigure the heights according to the items you’re storing.
For personalization, incorporate a mix of shelf depths to accommodate everything from bulky sweaters to slender shoe boxes. Slide-out options can significantly enhance accessibility, while built-in drawers add a layer of privacy for smaller garments or valuables.
In any custom design, ensure sufficient space above and below hanging areas to prevent clothes from bunching up or dragging on the floor. Remember, tailored lighting can also improve visibility and add a touch of elegance to your custom shelving setup.
Pre-Design Considerations for Walk-in Closets
When embarking on the design of a walk-in closet, several key considerations can inform your approach:
1. Assess Your Inventory: Look through your clothing and accessories to understand the types and amounts of storage you require. This will help you plan for the right mix of hanging space, drawers, and shelves.
2. Space Planning: Ensure there is enough room for a comfortable walkway, ideally at least 24 inches clear space in front of storage, to allow for easy access and movement within the space.
3. Lighting: Good lighting is essential. Consider incorporating a mix of natural light, overhead lighting, and task lighting to illuminate every section of the closet.
4. Ventilation: A well-ventilated closet helps keep clothing fresh and prevents mold and mildew. Think about adding a vent or keeping space for a dehumidifier if the area is prone to dampness.
5. Electrical Outlets: Plan for at least one outlet for charging devices or for appliances like an iron or a steamer, making sure they are easily accessible but not obtrusive.
6. Mirror Placement: Including a full-length mirror is practical for outfit checks and can also make the space appear larger. Choose a spot that receives ample lighting.
7. Accessibility: Place items you use regularly within easy reach. Consider ergonomically designed solutions, such as pull-down hanging rods or slide-out drawers, for higher storage areas.
A thoughtful pre-design phase can translate into a closet that suits your lifestyle and maximizes functionality.
Plan Your Storage
When planning your storage, begin by inventorying your belongings to ensure every item has its place. Allocate distinct sections for different clothing categories and accessories. Consider dedicating ample space for hanging items, with separate areas for full-length garments and shorter pieces.
Incorporate drawers for folded clothes and smaller items, and don’t forget to include shelving for shoes and bins for out-of-season apparel.
Adjustable shelves offer flexibility for changing needs, while built-in drawers can keep lingerie and jewelry organized.
For efficient use of space, install hooks or rods behind the closet door for belts, ties, or bags. Lastly, contemplate installing proper lighting to easily find and access items, and opt for a mix of high and low storage solutions to maximize the vertical space available.
FAQ
What is standard closet depth?
The standard depth of a closet is generally around 24 inches, but for accommodating bulkier items like winter coats, it can extend up to 28 inches.
Can a closet be 20 inches deep?
Yes, a closet can indeed be 20 inches deep.
Is 18 deep enough for a closet?
Yes, 18 inches is indeed deep enough for a closet, providing an ideal balance between space for hanger rods and storing medium items like shoe boxes and storage totes.
Can a closet be 16 inches deep?
Yes, a closet can indeed be 16 inches deep, although it’s crucial to note that hanging clothes may fit differently in a more shallow space.
What factors influence the ideal closet depth?
The ideal closet depth is influenced by factors such as the type and size of items to be stored, space availability, and ergonomic considerations.
How do walk-in closet dimensions vary from standard ones?
Walk-in closet dimensions are generally larger than standard ones, often measuring at least 6.5 feet in width and depth, while standard closets typically measure around 3 feet wide and 2 feet deep.
Does closet depth affect the type of items you can store?
Yes, the depth of a closet significantly impacts the type and size of items that can be stored within it.
Recap:





