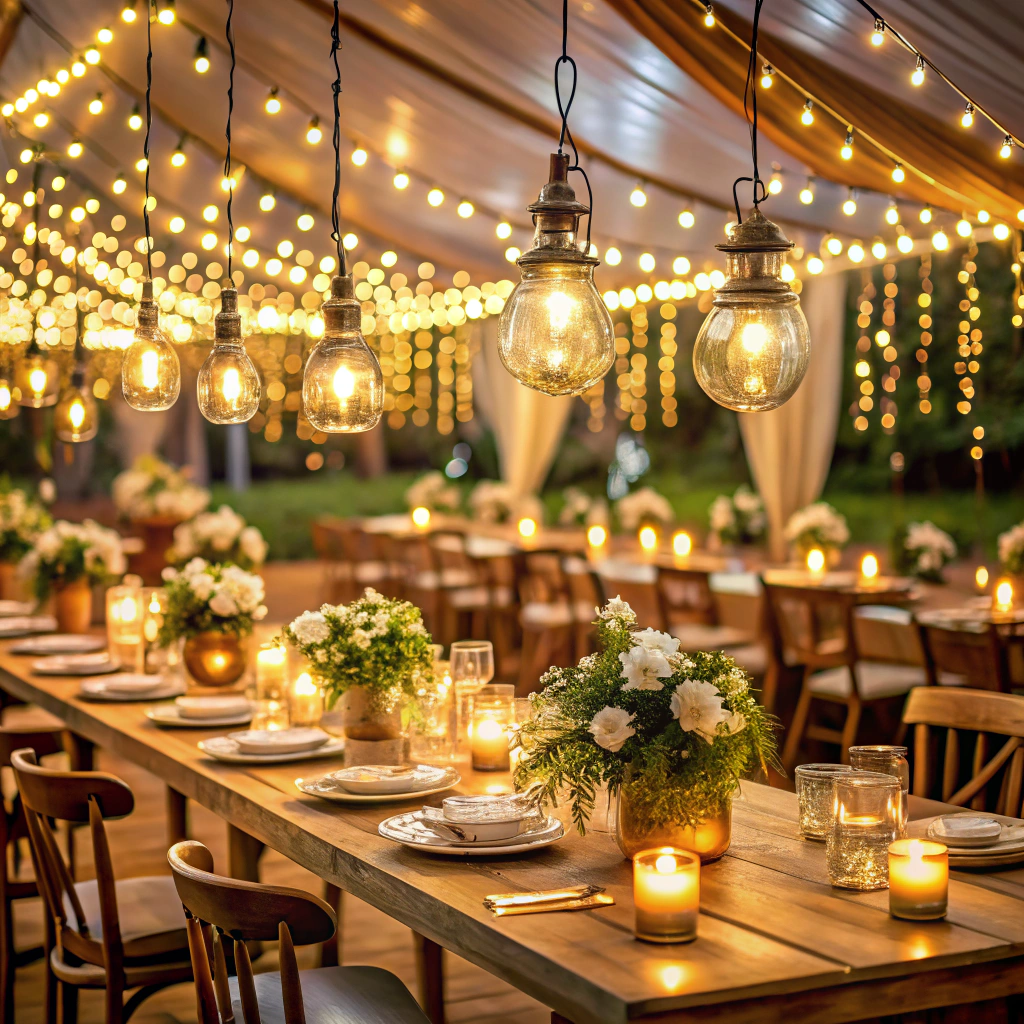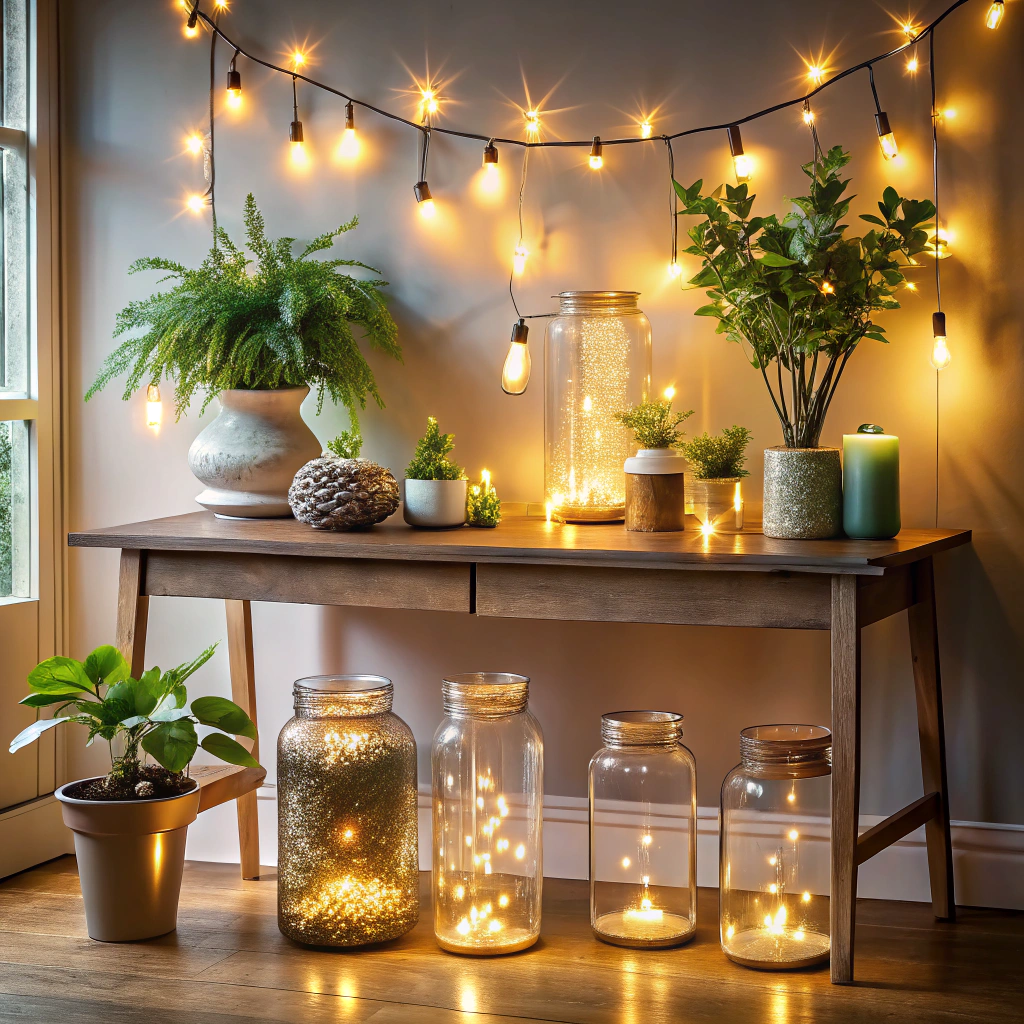Last updated on
Because everyone deserves a bit of luxury, this guide will outline how to plan and design your perfect walk-in closet, transforming your daily routine into an indulgent experience.
Key takeaways:
- Plan your walk-in closet layout based on dimensions and usage.
- Organize your luxury walk-in closet space efficiently.
- Choose high-quality materials for durability and aesthetics.
- Incorporate luxury design ideas like a center island and reflective surfaces.
- Maximize natural light and install task lighting strategically.
Plan Your Walk-in Closet Before Starting
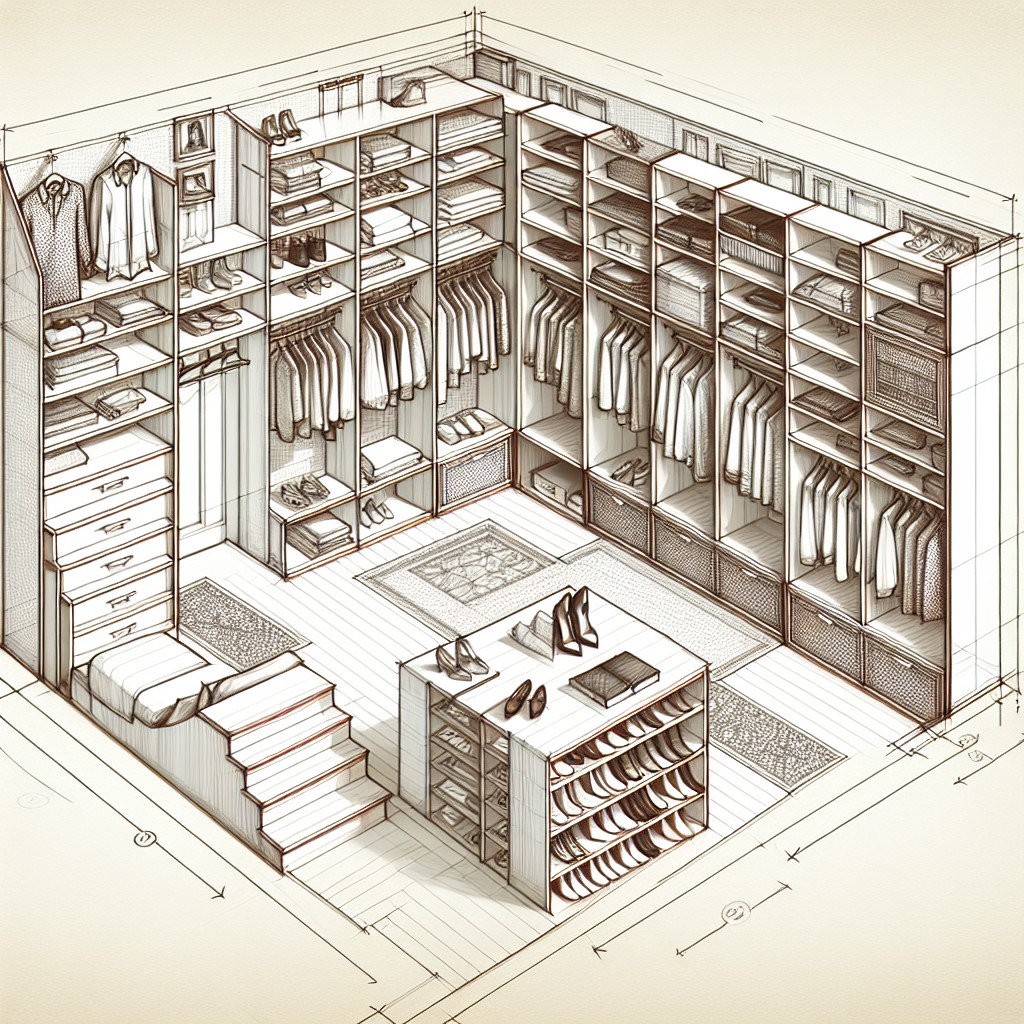
Embarking on the journey of creating your dream walk-in closet begins with a well-thought-out plan. Consider the dimensions of your space first, as this will dictate the layout and the features you can include. Take detailed measurements of the height, width, and depth of the room to ensure you utilize every inch effectively.
Determine how you’ll use your closet. Will it be strictly for clothing, or will you store accessories, shoes, and jewelry too? Knowing this helps prioritize features, such as hanging rods, shelves, and drawers. Remember to assess your wardrobe and categorize items to allocate enough space for each.
Next, evaluate your lifestyle. If you wear suits daily, plan for ample hanging space. Alternatively, if you have an extensive sneaker collection, you’ll want to incorporate display shelves or cubbies. Mapping out zones based on garments and frequency of use will enhance the functionality of your closet.
Finally, reflect on the future. Opt for adjustable systems where shelves and rods can be moved easily. This allows your walk-in closet to evolve with your lifestyle and wardrobe changes, providing enduring utility and pleasure.
Organize Your Luxury Walk-in Closet Space
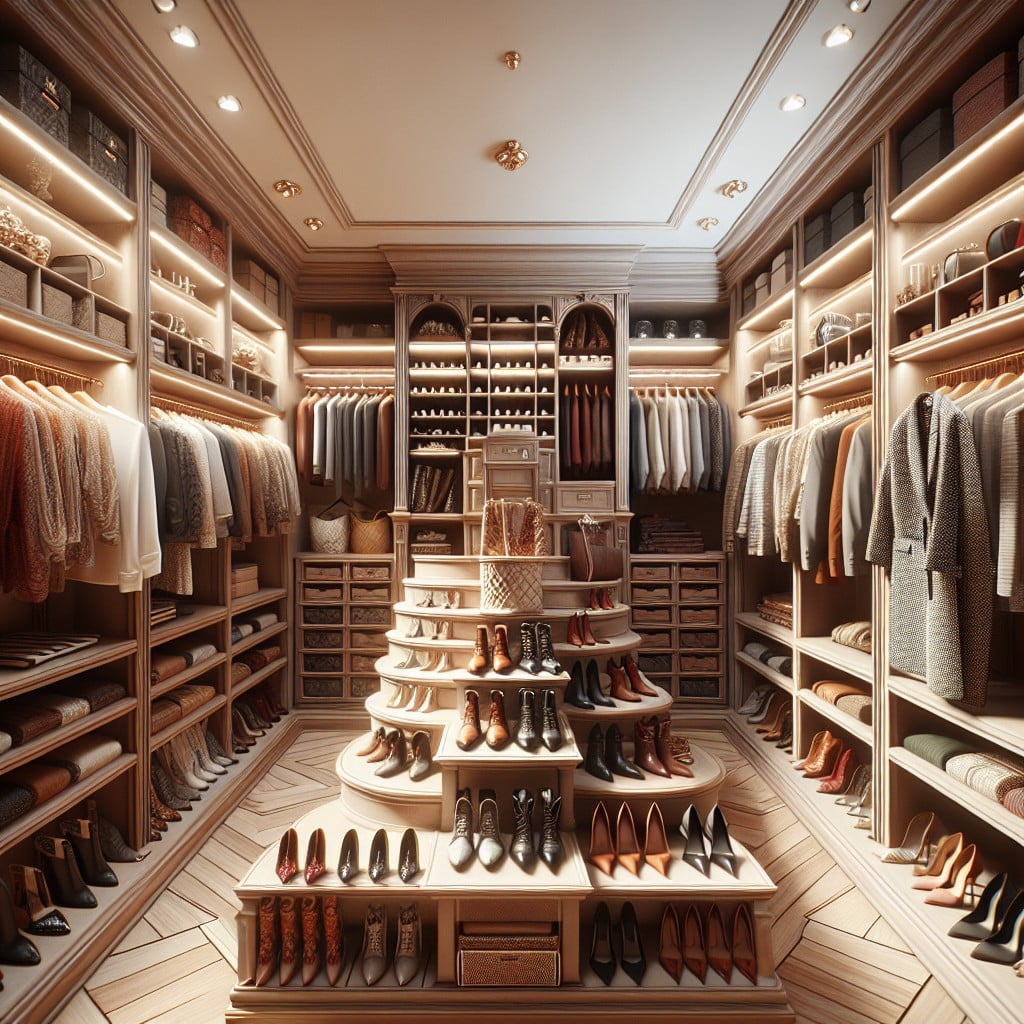
To maximize your walk-in closet’s functionality, divide your wardrobe into categories such as formal wear, casual clothes, and accessories.
Install multiple hanging rods at varying heights to accommodate different clothing lengths, ensuring that long dresses can hang without folding.
Incorporate transparent drawers or glass-front cabinets to easily view contents while protecting delicate items.
Utilize vertical space with high shelves for seldom-used items like seasonal gear and suitcases.
For items you frequently use, keep them within arm’s reach.
Consider a central island for additional storage and a surface to lay out outfits or fold clothing.
Lastly, include a variety of hooks and racks for belts, ties, and hats, keeping them organized and accessible.
Decide On High-Quality Materials For The Walk-in Closet
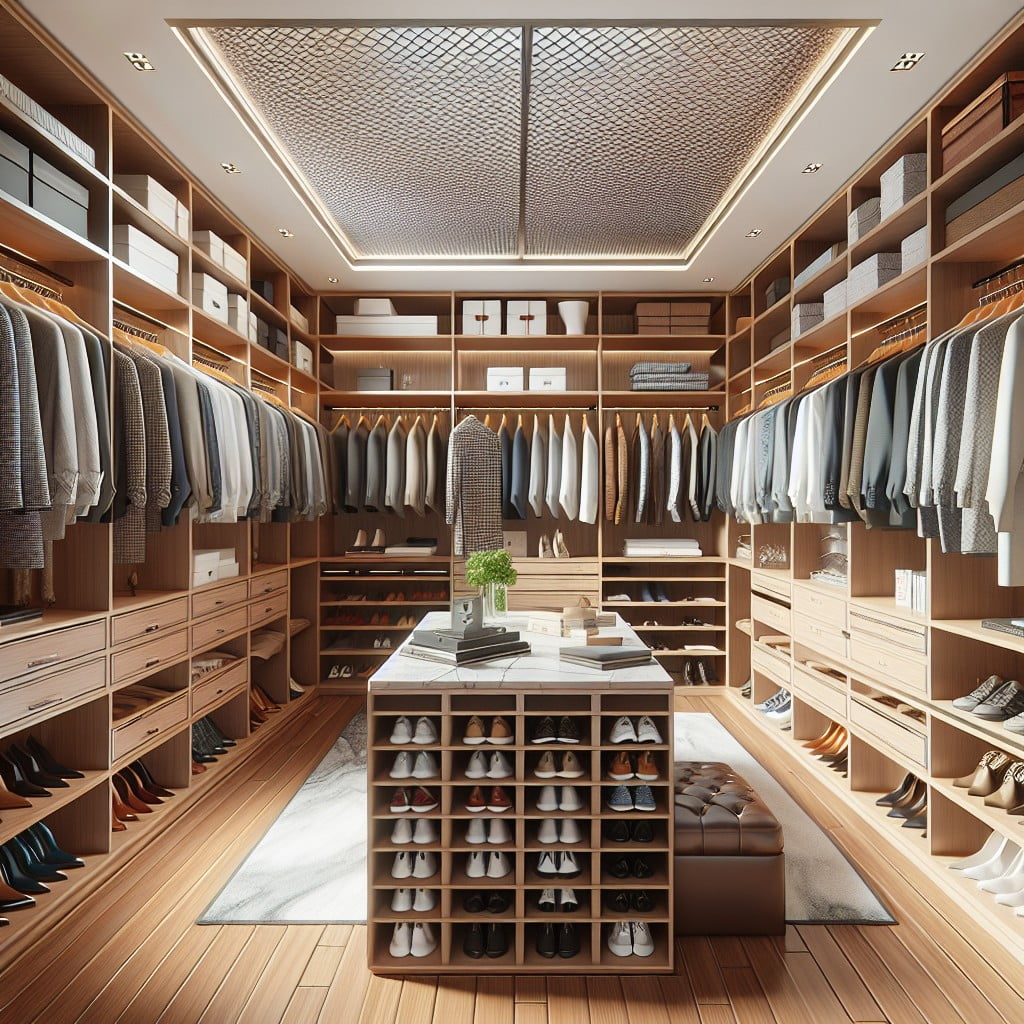
Choosing durable materials is essential for longevity and aesthetic appeal. Hardwood and high-grade laminate flooring resist wear while adding warmth to the space.
For cabinetry, consider solid wood or high-quality veneer; these materials stand up to frequent use and offer a luxurious finish.
Metal hardware in finishes such as brushed nickel or brass can accentuate the cabinets while ensuring handles and rods are sturdy.
When selecting shelves, opt for thicker, tempered glass or reinforced wood to prevent sagging over time.
Lastly, for a touch of comfort, a plush, stain-resistant carpet runner can provide both style and practicality.
Luxury Walk-in Closets Design Ideas

Incorporating a center island can transform your space, providing additional storage and a convenient folding area. Opt for sleek marble or butcher block tops for that extra touch of elegance.
Personalize with bespoke shelving and cabinetry, ensuring every item has a dedicated place. This customization can cater to your unique wardrobe, from showcasing designer bags to proper shoe storage.
Consider a vanity area within your closet for a luxurious spot to apply makeup or style your hair, complete with a mirror and good lighting.
For a cozy ambiance, add a plush ottoman or armchair, creating a comfortable nook for getting dressed or relaxing with a fashion magazine.
Invest in glass-front drawers to display jewelry and accessories, making selection a breeze and adding a touch of sophistication.
Reflective surfaces, such as mirrored panels or high-gloss finishes, amplify light and lend a bright, airy feel to the space.
Integrate a state-of-the-art sound system to enjoy your favorite tunes as you dress, blending functionality with pleasure.
To add character, use different textures like a patterned wallpaper or a luxurious rug that complements your interior design theme.
Make The Most Of Natural Light In Your Walk-in Closet
Optimizing natural light in your walk-in closet not only enhances the ambiance but also offers practical benefits. Positioning the closet near a window can illuminate the space during the day, reducing the need for artificial lighting and allowing colors and textures to be seen in their truest form.
To amplify the sunlight streaming in, consider adding a mirror; it will bounce light around the room, making it feel more open and airy. If privacy is a concern, frosted or tinted window treatments allow light to filter through while shielding the interior from outside view.
For closets without direct window access, a strategically placed skylight can achieve a similar effect, inviting diffused light from above and adding to the sense of luxury.
Selecting a Walk-in Closet System
When choosing the ideal walk-in closet system, functionality meets personal style. Start by determining your storage needs – do you have more hanging garments or folded items? Modular components give you the flexibility to customize storage spaces to your wardrobe.
Consider a combination of adjustable shelves, drawers, and hanging rods at various heights for different clothing lengths.
Invest in quality hardware that offers smooth operation and durability for drawers and pull-out baskets. Add specialty storage accessories like tie racks, shoe organizers, and jewelry drawers to keep items accessible and untangled.
Moreover, balance the aesthetic with practicality. Cohesive finishes and cohesive design styles enhance the overall appearance of your closet space. Opt for a system that blends with your home’s decor, ensuring the closet is not only functional but also contributes to the home’s visual flow.
Finally, select materials that will withstand daily use and maintain their appearance over time. Solid woods, high-grade laminates, or metal components are popular choices known for their longevity and ease of maintenance.
How Big Should a Walk-In Closet Be?
The size of a walk-in closet is dictated by personal needs and space availability. Ideally, a single-sided closet should be at least 4 feet wide by 4 feet deep, while a more spacious double-sided closet should measure at least 7 feet wide by 10 feet deep. These dimensions allow for comfortable movement and clear visual access to items.
When planning, also consider incorporating space for a dressing area. Height-wise, aim for at least 24 inches of rod space per item, ensuring clothes have enough room to hang without wrinkling. For shared closets, double these measurements to accommodate two users simultaneously. Remember to think vertically; installing shelves up to 12 feet high can maximize storage for less-frequently used items.
Install Task Lighting
Task lighting in a walk-in closet is essential to illuminate specific areas where focus is necessary, such as dressing or accessory selection. Incorporating LED strips inside drawers and shelves ensures items are visible, while overhead recessed lights provide overall brightness.
Adjustable track lighting offers flexibility to highlight different sections and can be tailored as your storage needs evolve. Opt for warmer bulbs in areas with mirrors to ensure your outfit choices look their best in natural-like light.
Consider motion sensor lights that automatically switch on and off to add convenience and conserve energy.
Stay Organized
Maintaining an organized walk-in closet is vital to preserving its luxury and functionality. Implement a systematic approach for your belongings to enhance ease of access and aesthetic appeal.
Use dividers and drawer organizers to keep small items tidy. Incorporate clear storage boxes for seasonal apparel, allowing you to see contents at a glance without unpacking.
Regularly declutter to free up space and ensure each item has its designated place. Adopt regular cleaning habits to maintain the closet’s pristine condition.
By keeping organization at the forefront, your walk-in closet will not only look impressive but also serve you efficiently daily.
Luxury Walk-in Closets For Women
Tailoring a walk-in closet to a woman’s needs involves incorporating elements that blend functionality with personal style. Custom shelving for shoes and handbags allows for an elegant display and easy access. Jewelry drawers with felt lining and compartmentalization keep accessories organized and untangled.
A full-length mirror is essential for outfit checks, while a built-in vanity area provides a comfortable space for makeup and hair styling. Adding a seating area, such as an ottoman or lounge chair, creates a relaxed atmosphere for dressing. Consider integrating a laundry hamper and dry cleaning section to streamline wardrobe maintenance.
These features help create a luxurious and practical environment, ensuring every item has its place.
FAQ
What is considered a large walk-in closet?
A large walk-in closet is typically considered to be one that measures above 6 feet in width and 10 feet in length, with luxury closets often ranging from 8 feet by 12 feet to 10 feet by 16 feet.
How much does it cost to build a large walk-in closet?
The cost to construct a large walk-in closet typically starts at around $2,000 and can range up to $5,000, with most people spending approximately $3,500; however, the inclusion of additional features and elaborate designs can increase these amounts.
Is 5×5 big enough for a walk-in closet?
Yes, a 5×5 space is big enough for a bare minimum walk-in closet, allowing for hanging storage on two adjacent walls and just enough walking space to turn around.
What size is a luxury closet?
A luxury closet typically spans from 100 to 200 square feet or more, ample for custom cabinetry, display regions, and convenient seating.
What materials are commonly used in the construction of high-end walk-in closets?
High-end walk-in closets are typically constructed from materials like solid wood, plywood, melamine, and metal.
How can one maximize storage space in a large walk-in closet?
To maximize storage space in a large walk-in closet, utilize floor to ceiling space through a combination of hangers, drawers, cubbies, and shelving, and ensure efficient organization by categorizing items and using storage boxes for lesser-used items.
What are some must-have features in a luxury walk-in closet?
Must-have features in a luxury walk-in closet include ample storage space, custom cabinetry, shoe racks, full-length mirrors, a center island, seating, and high-quality lighting.
Recap:


