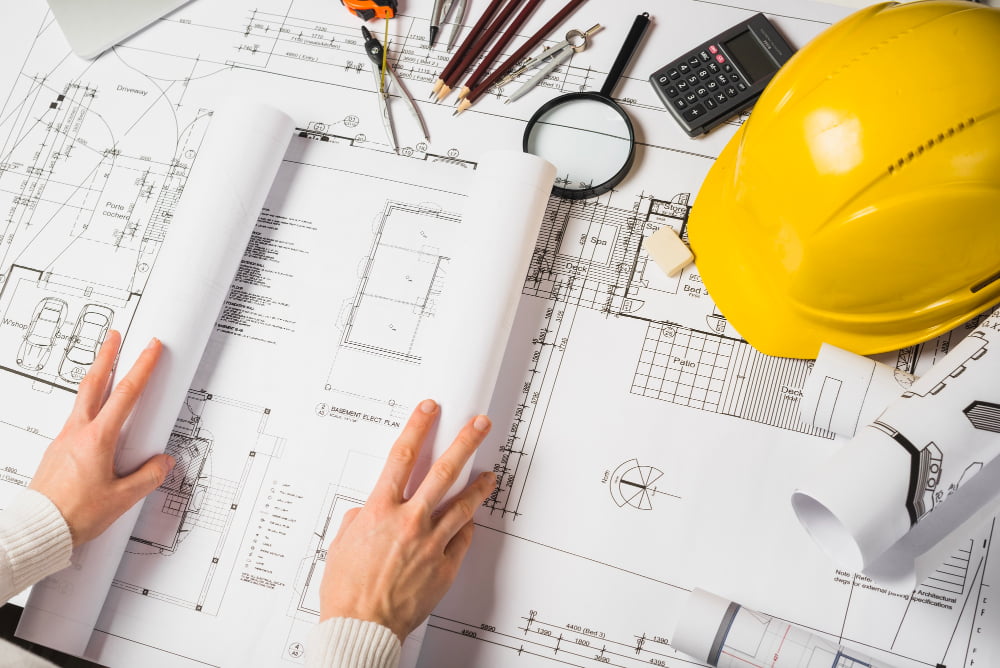Last updated on
Every building project requires architectural designs, on which the project is entirely dependent. Building control drawings are an essential component of these architectural designs that is always worth mentioning.
This is due to the crucial role they play at each stage of the building process of construction projects. We will examine the vital role that these building control drawings perform in all types of construction projects in this article.
What Is the Role of Building Control Drawings in Construction Projects?

These are the unparalleled functions that building control drawings fulfil in various construction projects.
Sequencing Construction Projects
Every type of building project has a construction stage that is organised in a specific order. Building control drawings are the mastermind behind the sequence that all of the construction industry specialists working on the project adhere to.
They become a crucial and significant component of the building project as a result. By laying out the duties in a sequential manner, they guarantee that each component is added to the construction project at the appropriate time.
Furthermore, from the foundation to the framing that forms the structure, these drawings precisely direct the series of structural operations to ensure structural integrity. Each of these helps to increase worker and project efficiency overall by improving coordination and streamlining procedures.
Ensuring Adherence to Regulations with Building Control Drawings
There are regulations that control different components of every kind of building construction to assure adherence to legal requirements, building codes, environmental requirements, and safety and health standards. Strict adherence to these regulations is required since any project found to have disregarded them may face legal consequences.
Building control drawings are essential to guaranteeing that all building projects adhere to strict regulatory compliance. These responsibilities encompass the interpretation of legislation, implementing safety precautions, maintaining the project’s strict integrity, satisfying accessibility requirements, taking environmental factors into account, and producing documentation for permits.
Risk Mitigation
Key risks in construction projects include cost overruns, timetable delays, safety hazards, quality control concerns, contractual conflicts, environmental and regulatory compliance, geotechnical risks, supply chain disruptions, political and economic risks, and force majeure events. The utilisation of building control drawings is critical in ensuring the reduction of all these hazards.
This is accomplished by recognising possible hazards and putting policies in place to decrease their effects. The procedures include assuring structural integrity and quality control, coordinating and collaborating, documenting accountability, identifying and mitigating risks, implementing safety measures, and following regulations.
Adaptability and Troubleshooting
In construction projects, building control drawings are pivotal for troubleshooting and adaptation. This is accomplished by offering a thorough reference point for problem identification, condition adaptation, change coordination, dispute resolution, validation and verification, and maintenance and future adaptations.
These drawings provide a basis for well-informed decision-making in the event of unforeseen difficulties, reducing delays and guaranteeing the project stays on schedule.
The Takeaway
This article has examined the vital role that building control drawings perform in all construction projects. It is advised that the drawings be completed by a highly specialised and experienced architect or architectural firm.
Recap:



