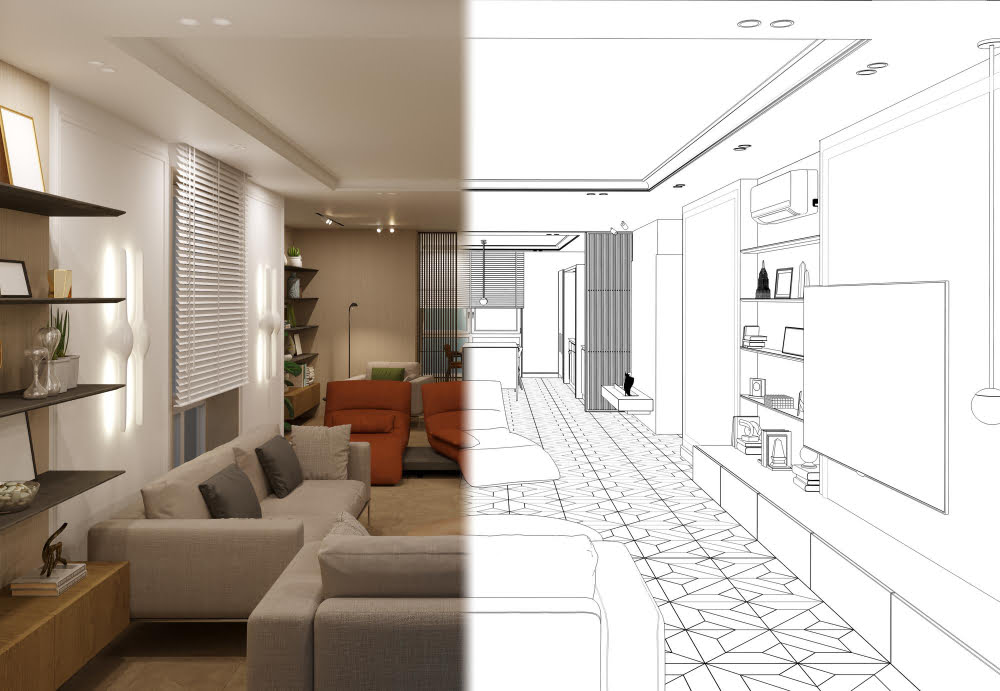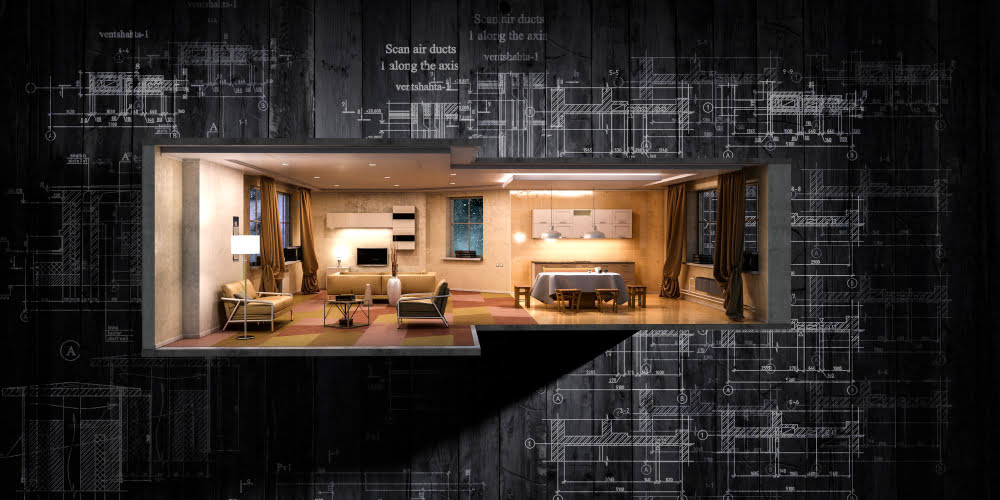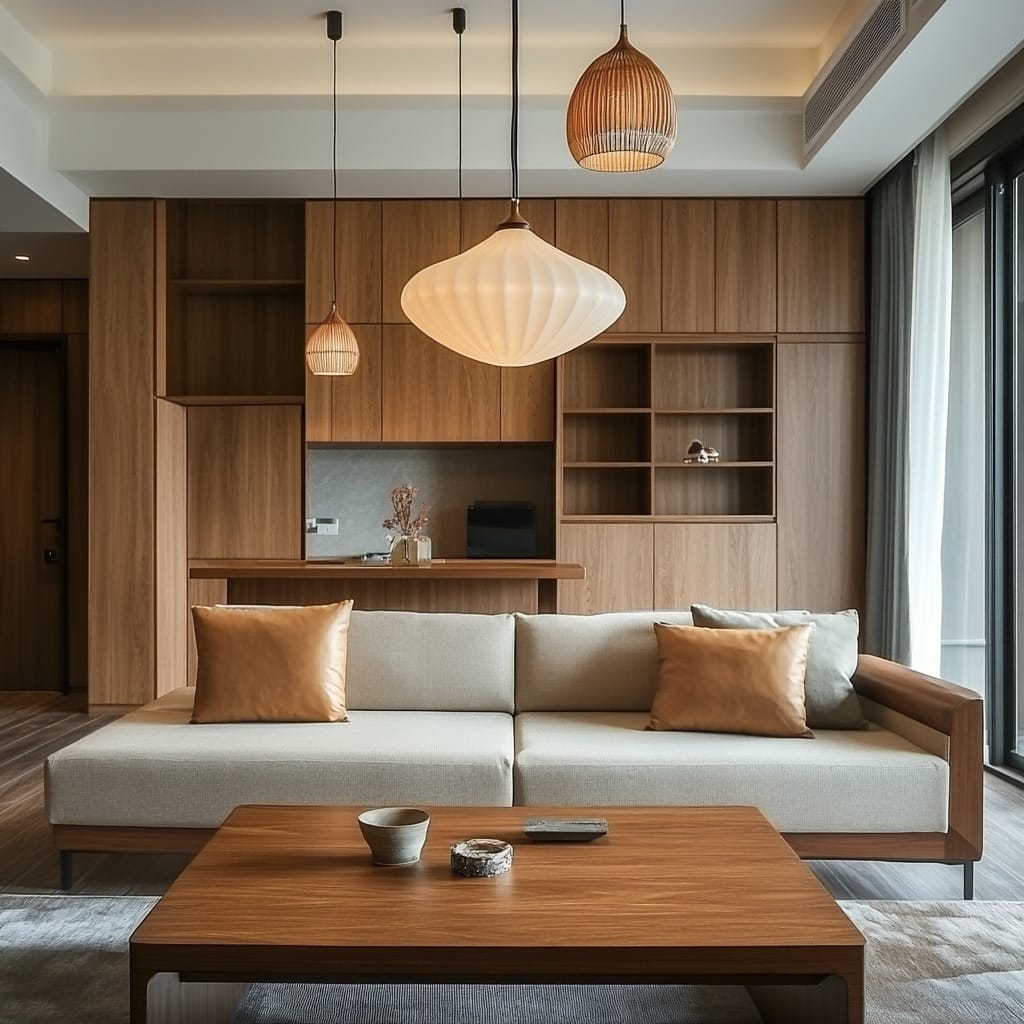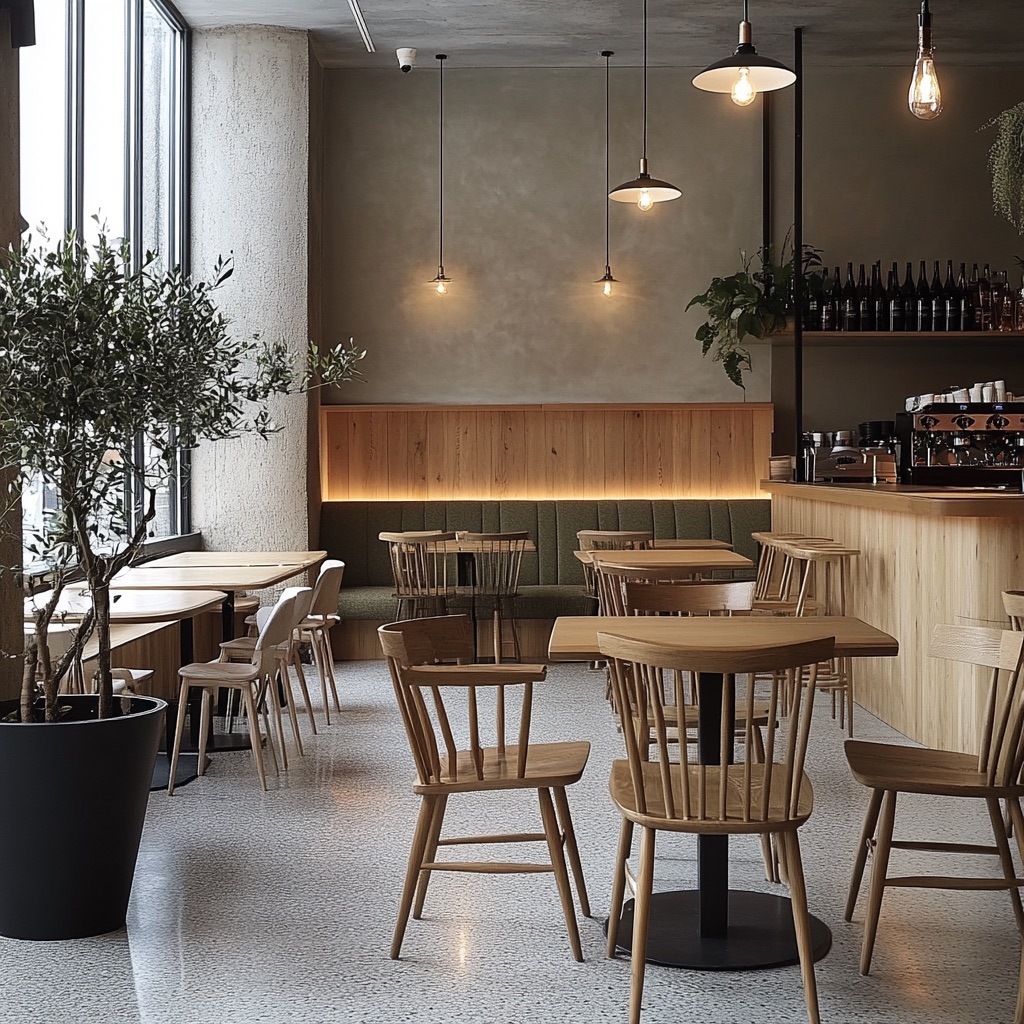Last updated on
In the 21st century, technological advancement has grown sporadically and different fields have been able to make use of its resources over time. In architecture, design which is ultimately the major blueprint has evolved from traditional 2D drawings or plans to three-dimensional modelling.
3D visualisation or rendering, which makes use of 3D modelling software, is now valued by a lot of people. One of the 3D visualisation advantages is that it demonstrates a full pictorial view of an object without leaving any element out.
What Makes 3D Visualization the Best Choice for 3D Rendering

Moreover, the comparison between traditional drawings and 3D visualisation shows that they are very much distinguishable in that 2D drawings are in two axes (X and Y) while 3D drawings posit three including the Z axis which means for the latter, objects can be viewed in all their dimensions.
As a result of this development, property owners continue to condemn the use of traditional drawings as they are unable to visualise what they want for their homes or buildings. As it is mainly possible for architects or designers to visualise any design concept, this serves as a drawback in the project design market.
The advent of 3D exterior visualisation changed everything and said property owners are now involved with projects consistently. Not only new homes are being built, but the remodelling or renovation of houses is carried out in large volume.
Most importantly, with the use of 3D models, exterior renovation projects including remodelling doors, windows, roofs etc. or the addition of features like patios or gazebos have substantially increased. In this article, we will discuss the benefits of 3D rendering for exterior renovation projects in full-blown proportion.
Comprehensive Visualisation
With 3D visualisation or rendering, exterior renovation designs or projects can be visualised. The use of modelling software like Blenders, 3Ds Max etc. reinforced visualisation to the optimum peak. Such that every little detail like colour, textures, light, and size ratios can be measured or determined.
The picture becomes clearer and property owners can not only visualise what they want for their homes or buildings but with the 3D modelling technology, they can also simulate various environmental or physical factors with their property under real-life conditions. Thus, comprehensive visualisation has become a standard practice for any important remodelling project.
Accurate Planning and Estimates

Conceptualization and finalisation of designs are two distinct things. Illustratively, with traditional drawings, design concepts draw a difficult rein on the neck of property owners or clients since they find it hard to understand. Assuredly, the architects or clients would be at two ends of a stick since their ideas would be different. One of the striking importance of 3D exterior visualisation is its ability to show the least of details.
From colours to shapes and dimensions, all the stakeholders involved in the project can visualise and record this information. It also helps in that the needed materials for the exterior renovation can be ascertained with the 3D modelling software accurately. Since planning and estimation can be done, the wastefulness of fiscal resources and time is easily avoided.
Enhanced Communication
An entrepreneur once said, “If you just communicate, you can get by. But if you communicate skillfully, you can work miracles”. In business, communication has proven over time to be a key factor in unlocking success.
Communication which has played a vital role in many businesses seemed to be missing during the conventional times in architectural design. This is because traditional drawings or designs used then are unable to provide property owners or managers with a comprehensive view of the design concepts. Misunderstandings arose and disparities were found in the stakeholders’ languages.
This led to making bad decisions, blown budgets and disappointing results. 3D visualisation or rendering solved this issue by representing objects or concepts virtually and also via immersive solutions thereby streamlining communication that leads to sales approval.
Analysis of Environmental Factors
Issues with environmental factors that required physical prototyping in traditional drawings can now be solved with 3D models. 3D models allow analyses of how renovation could impact sunlight exposure, drainage and other factors associated with the building exterior or its immediate environment. With the 3D model, the issues found can be corrected during the design phase before remodelling or renovation ensues.
The Takeaway
3D visualisation or rendering allows virtual display in three-dimensional. With 3D models employed for visualisation, comprehensive visualisation, accurate planning and estimates, enhanced communication, and analysis of environmental factors are some of the 3D visualisation advantages for exterior renovation projects. In all, the use of 3D visualisation in exterior renovation proves to be a marketing asset.
Recap:



