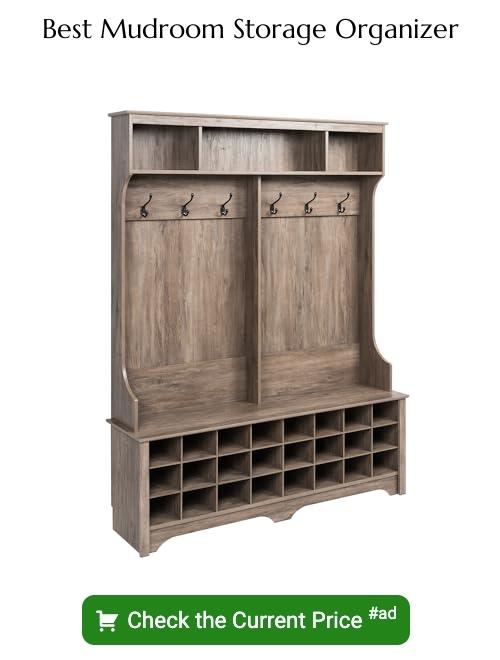Last updated on
Understanding mudroom dimensions is crucial for a successful building project because the right measurements guarantee optimal usage of space, as we will uncover in this comprehensive guide.
Key takeaways:
- Standard mudroom dimensions: 36-54 inch width, 84 inch depth, 84 inch height
- Optimal mudroom layout: Create zones, clear pathways, add seating, provide accessible storage, include a utility sink
- Dimensions for individual elements: Bench (18 inch height, 15-20 inch depth, 36 inch width), Lockers (48 inch height, 15-24 inch width), Cubbies (12 inch height and width, 12-15 inch depth), Hooks (60 inch height for adults, 48 inch height for kids)
- Practical considerations: Clearance for doors, tailor storage solutions, accommodate seasonal changes
- Suitable finishes: Porcelain tile flooring, semi-gloss paint, solid surface bench tops, metal or solid wood hooks and hardware, cohesive look
Standard Mudroom Dimensions
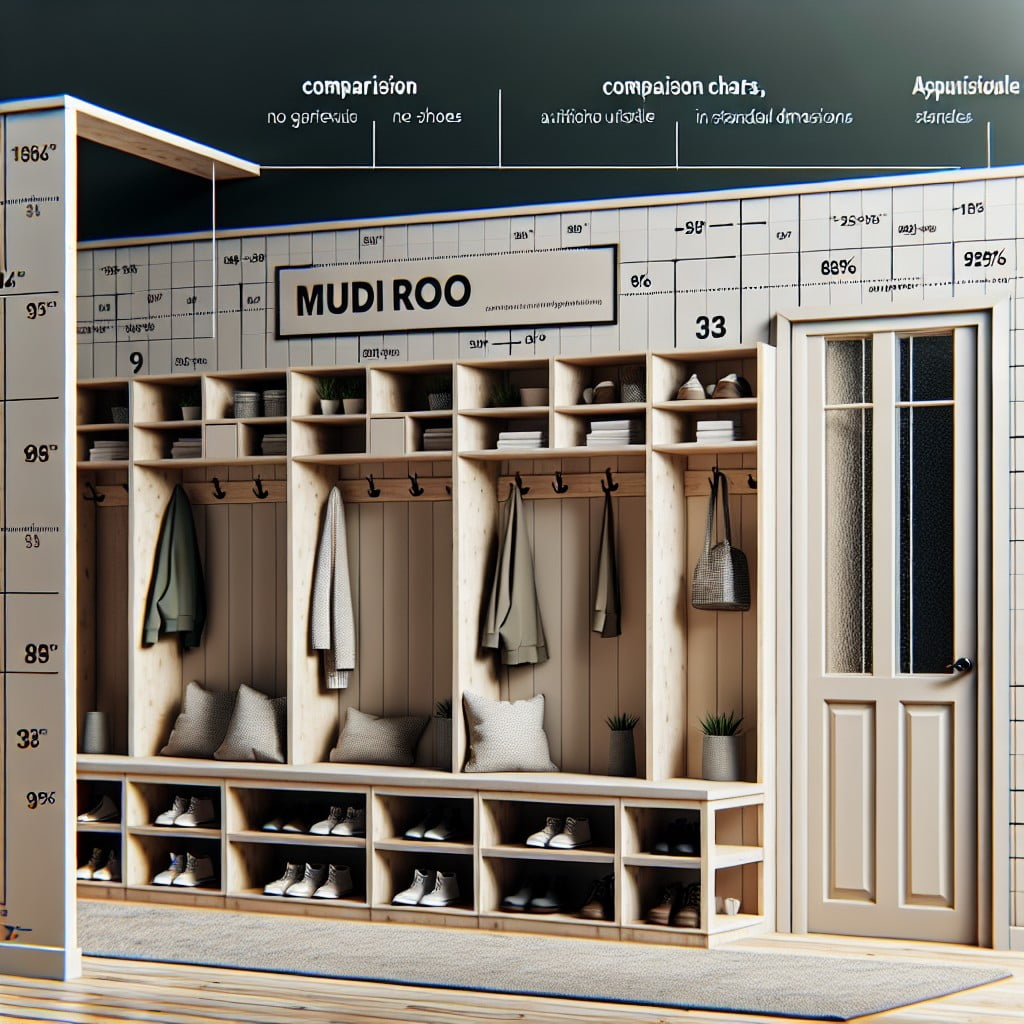
Understanding the standard dimensions for a mudroom is essential to create an efficient and comfortable space. Typically, a mudroom requires a minimum of 36 inches in width for a walkway, but aiming for 48 to 54 inches allows for a more spacious pathway when navigating with bulky items like groceries or sports equipment.
The depth of the room can vary depending on the available space, but 84 inches is a good target to comfortably accommodate benches and storage without feeling cramped. A ceiling height of at least 84 inches is also recommended to enhance the sense of openness and to provide ample room for taller storage units or hooks.
For benches, a height of about 18 inches with a depth of 15 to 20 inches offers a comfortable seating area while putting on or taking off shoes. Locker or cubby heights often range from 48 to 72 inches, providing easy access for all family members and enough space to hang jackets or store tall items.
Bear in mind that while these guidelines provide a practical framework, customizing dimensions to fit specific needs and spaces can optimize the mudroom’s functionality and effectiveness.
Optimal Mudroom Layout for Functionality
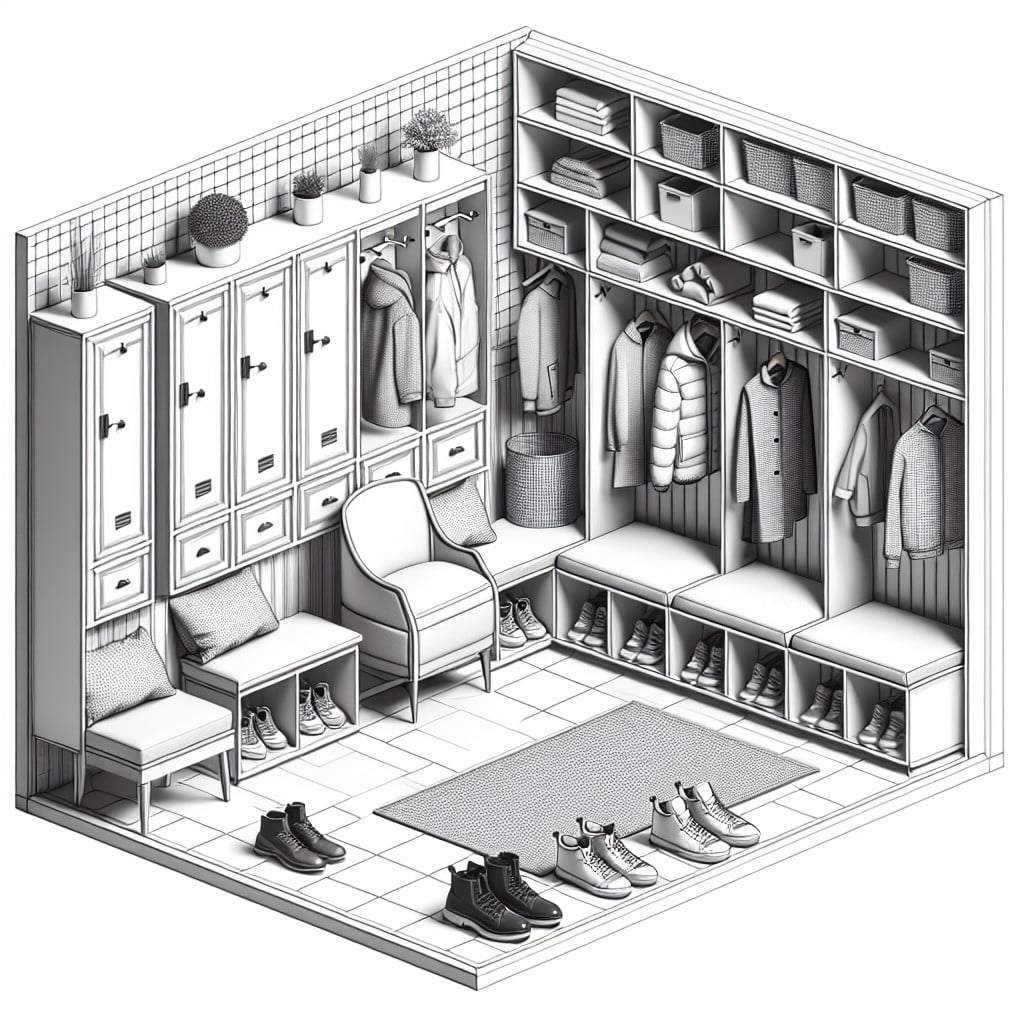
When designing a mudroom for peak functionality, the goal is to manage traffic flow while offering convenient storage. To achieve this, consider the following:
1. Zone Creation: Designate separate areas for footwear, outerwear, and accessories. This will maintain order and ease cleaning.
2. Clear Pathways: Ensure a minimum of 36 inches for walkways to allow easy movement even when the room is in full use.
3. Seating: Include a bench at least 24 inches wide for comfortable seating while putting on or taking off shoes, ideally positioned near the entryway.
4. Accessible Storage: Place hooks at varying heights (with a lower row for children) within arm’s reach for hanging items quickly. Install cubbies or open shelves above or below the bench for additional storage.
5. Utility Sink: If space allows, integrate a small sink for cleaning soiled items without bringing dirt into the main living areas.
6. Easy Exit: Position frequently used items like bags and keys near the exit to the rest of the home for grab-and-go convenience.
Remember, the mudroom should cater to the unique needs of your household, so tailor these guidelines to fit your lifestyle.
Dimensions for Individual Elements (bench, Lockers, Cubbies, Hooks)
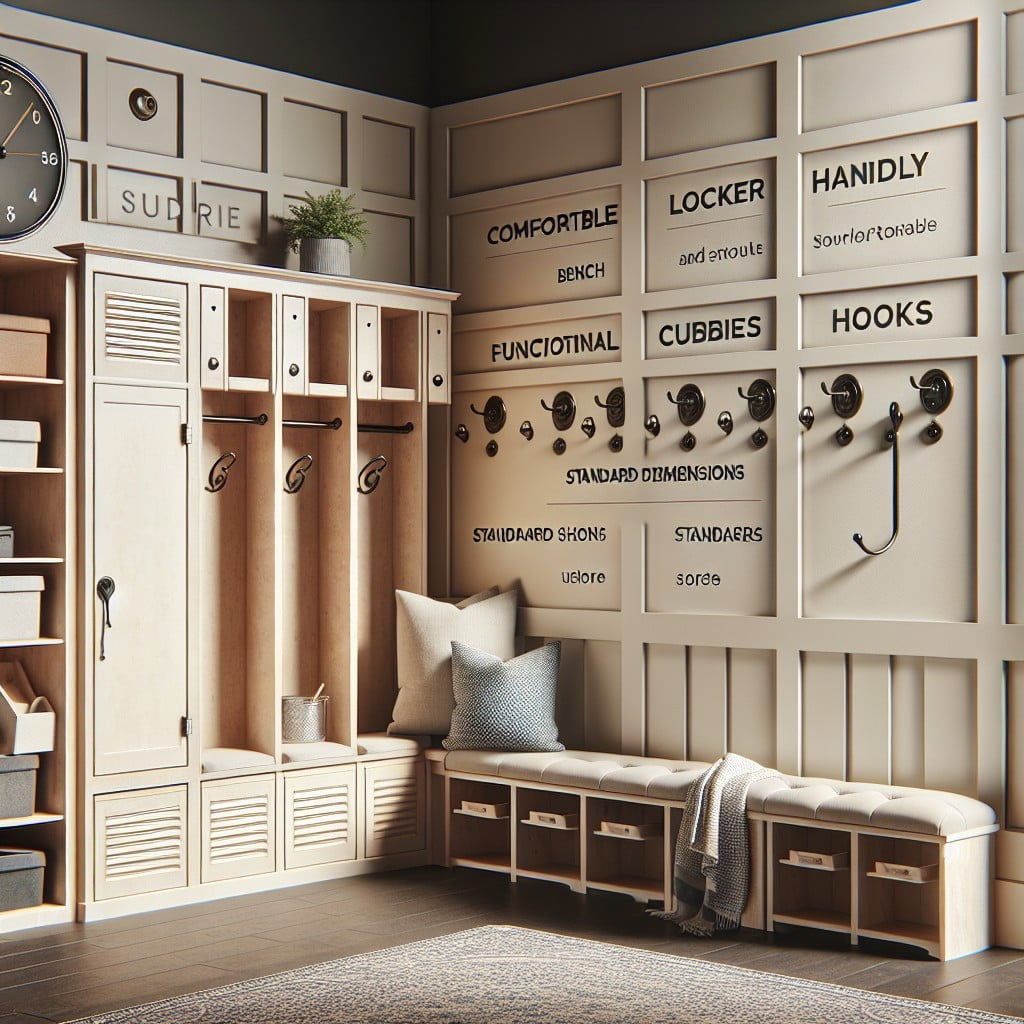
For an ergonomic and efficient use of space, each component in a mudroom requires careful consideration regarding dimensions:
- Bench: Aim for a height of about 18 inches, which is comfortable for most people to sit on. The depth should be at least 15 inches to provide adequate seating, with a width of at least 36 inches to accommodate multiple users or provide ample space for one person to maneuver.
- Lockers: These should be tall enough to hang coats without them touching the floor, typically around 48 inches. The width can vary, but 15-24 inches per locker section allows for adequate space for outerwear and backpacks.
- Cubbies: For storing shoes and other small items, cubbies should be about 12 inches high and wide, with a depth of 12-15 inches. These can be customized based on what will be stored.
- Hooks: Place hooks at a height of around 60 inches for adults and 48 inches for kids, ensuring everyone can reach their items easily. Spacing is key—keep hooks at least 9 inches apart to avoid overcrowding and to keep items accessible.
Remember, these dimensions are a guide and can be adjusted to fit the unique needs of your household and the specific dimensions of your mudroom space.
Practical Considerations When Designing a Mudroom
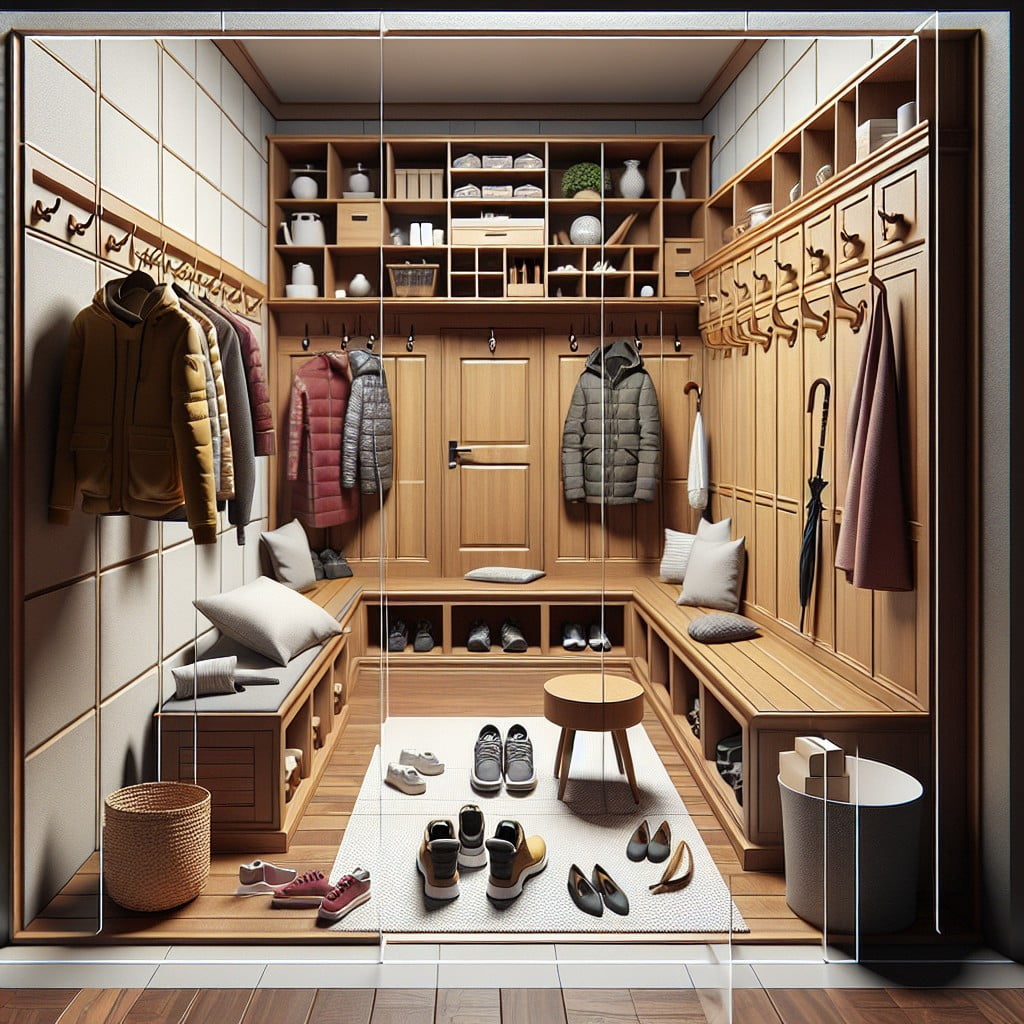
When finalizing your mudroom design, space efficiency is crucial. Ensure ample clearance for doors to swing open without obstruction, generally allowing a range between 30 to 36 inches. Factor in the room’s overall size to accommodate at least 36 inches of passage space for comfortable movement, even when the area is in use.
Account for the individual needs of each household member. Tailor storage solutions such as hook heights, bench sizes, and cabinetry dimensions to suit both adults and children, ensuring easy access for all.
Anticipate seasonal changes by incorporating flexible storage that can adapt from holding bulky winter gear to lighter summer items. Consider the inclusion of a dedicated space for wet footwear, such as a waterproof tray or a designated shoe rack, which can mitigate the tracking of dirt and water into the home.
Evaluate your household’s habits to determine if additional features, like a utility sink for washing up or a message center for organizing mail and reminders, could streamline daily routines. Remember, the primary goal is to create an area that maximizes convenience and minimizes clutter.
Select Durable and Aesthetic Finishes
When choosing finishes, prioritize materials that stand up to heavy traffic and moisture. Porcelain tile flooring excels for its water resistance and ease of cleaning.
Consider a semi-gloss paint for walls, as it resists stains and is wipeable.
For bench tops, opt for solid surfaces such as quartz or granite, which offer durability and low maintenance.
Hooks and hardware should be metal, solid wood, or heavy-duty plastic to withstand the daily wear and tear.
Aim for a cohesive look that complements the rest of your home while selecting materials that promote longevity and ease of use.
Enhance Storage Potential Beyond Current Needs
When planning your mudroom, always consider the future. What suits your family today may not in five years. Expand your vision to accommodate evolving storage demands by:
- Incorporating adjustable shelving to adapt easily as storage needs change.
- Designing deeper bench seats that double as storage chests for seasonal gear.
- Integrating vertical spaces with high shelves or hooks for seldom-used items, such as holiday decorations or bulky winter coats.
- Allowing for extra wall space that can later be outfitted with additional hooks or cabinets.
- Choosing furniture pieces that can be moved or repurposed, offering flexibility as family dynamics shift.
Remember, building in a little extra capacity now can avoid the need for a major reorganization or expansion later.
Ideal Location for a Mudroom
Selecting the right spot for a mudroom contributes significantly to its efficiency and use. Generally, it should be placed where there’s easy access from outdoors, such as near the most frequently used entrance. Typically, this is either adjacent to the garage or at the back door. For homes without garages, consider proximity to the front entrance but tucked away to keep clutter out of sight.
When mapping out the location, it’s also beneficial to take family habits into account. If the laundry room is combined, situating it near the main living spaces can streamline chores. In colder climates, a transition area from the outside to the warmth of the home is crucial, so a well-insulated mudroom is essential. Lastly, for ease when unloading groceries or sports equipment, a direct path to the kitchen or storage areas can be a game-changer.
Consideration of Lighting and Ventilation
Natural light brightens the space and makes cleaning easier, so incorporating windows or a skylight can be a significant advantage. For evenings or cloudy days, overhead lighting ensures visibility. Opt for energy-efficient LED bulbs to minimize electricity usage.
Adequate ventilation is essential to prevent musty odors and the accumulation of moisture, which can lead to mold. Consider a ceiling fan or exhaust fan to help circulate air, especially if the room houses laundry appliances or is used to dry wet clothing and shoes. If possible, position the mudroom with an exterior door to allow for fresh air flow.
Including these features will not only ensure a more pleasant and functional room but also contribute to the longevity of the space by preventing wear from excess moisture and improving air quality.
Suitable Flooring Options for a Mudroom
When selecting flooring for a mudroom, durability and ease of cleaning top the list of priorities. Ceramic or porcelain tiles are excellent choices, as they can withstand moisture and heavy traffic. They come in a variety of designs, ensuring style is not sacrificed for functionality.
Another hardy option is luxury vinyl tile, which mimics the look of wood or stone and provides exceptional water resistance.
Concrete floors offer an industrial edge and superb resilience, affirming their place in high-traffic areas that see a lot of dirty footwear. If a warm, traditional aesthetic is preferred, consider stone tiles; slate, as an example, is tough and less prone to showing dirt.
Options such as carpet or hardwood, which are susceptible to water damage and stains, are less advisable for a mudroom environment. Instead, focus on materials known for their longevity and low maintenance to ensure the mudroom remains a practical, yet attractive, entry point to your home.
The Added Value and Cost of Building a Mudroom
Investing in a mudroom can offer substantial returns, not only through daily convenience but also by potentially increasing your home’s marketability. The actual cost of constructing a mudroom varies depending on size, materials, and labor but can range from a modest few hundred dollars for a simple DIY setup to several thousand for a fully customized space. Sophisticated additions like built-in cabinetry or high-end finishes will drive costs higher, yet may also elevate your home’s value.
A well-designed mudroom acts as a transitional space, reducing wear-and-tear on the rest of the home by containing dirt and moisture. Future buyers recognizing this utility could be willing to pay a premium. Additionally, constructing a mudroom with ample storage solutions helps de-clutter living areas, showcasing a cleaner, more organized home. This organizational feature can be a deciding factor for potential buyers.
Remember, working within your budget to create a functional space can often trump lavish designs when it comes to adding value to your home. Prioritize quality construction and materials that withstand heavy traffic and you’ll create a coveted feature that resonates with efficiency-minded buyers.
FAQ
What is the average size of a mud room?
The average size of a mudroom is ideally no less than 5ft in both width and length, providing comfortable entry for two people and a dog.
How narrow can a mudroom be?
A mudroom should ideally be at least 5 feet wide to accommodate two individuals or one person with pets without the area feeling crowded.
How many square feet should a mudroom be?
The average size for a mudroom ranges between 50 to 100 square feet.
What size should mudroom lockers be?
Mudroom lockers should ideally be 16.75 inches wide, 22.5 inches deep, and 71 inches tall.
What are the optimal dimensions for a mudroom bench?
The optimal dimensions for a mudroom bench are 16-20 inches in height, 15-20 inches in depth, and 36-48 inches in length.
Can a mudroom double as a laundry room and what dimensions are required?
Yes, a mudroom can double as a laundry room, provided it has at least 50-60 square feet of space to comfortably accommodate both functions.
What is the ideal height for mudroom hooks?
The ideal height for mudroom hooks is between 48 to 54 inches from the floor.
Recap:
