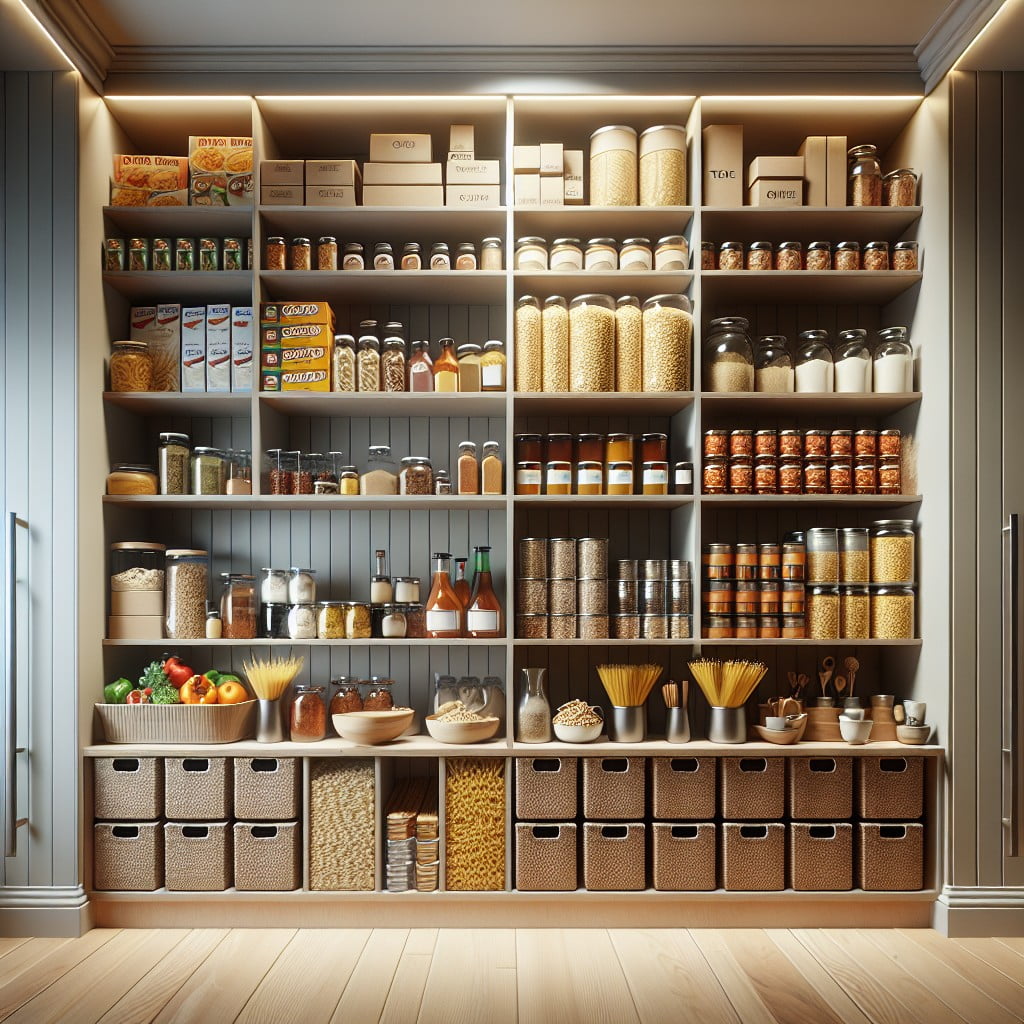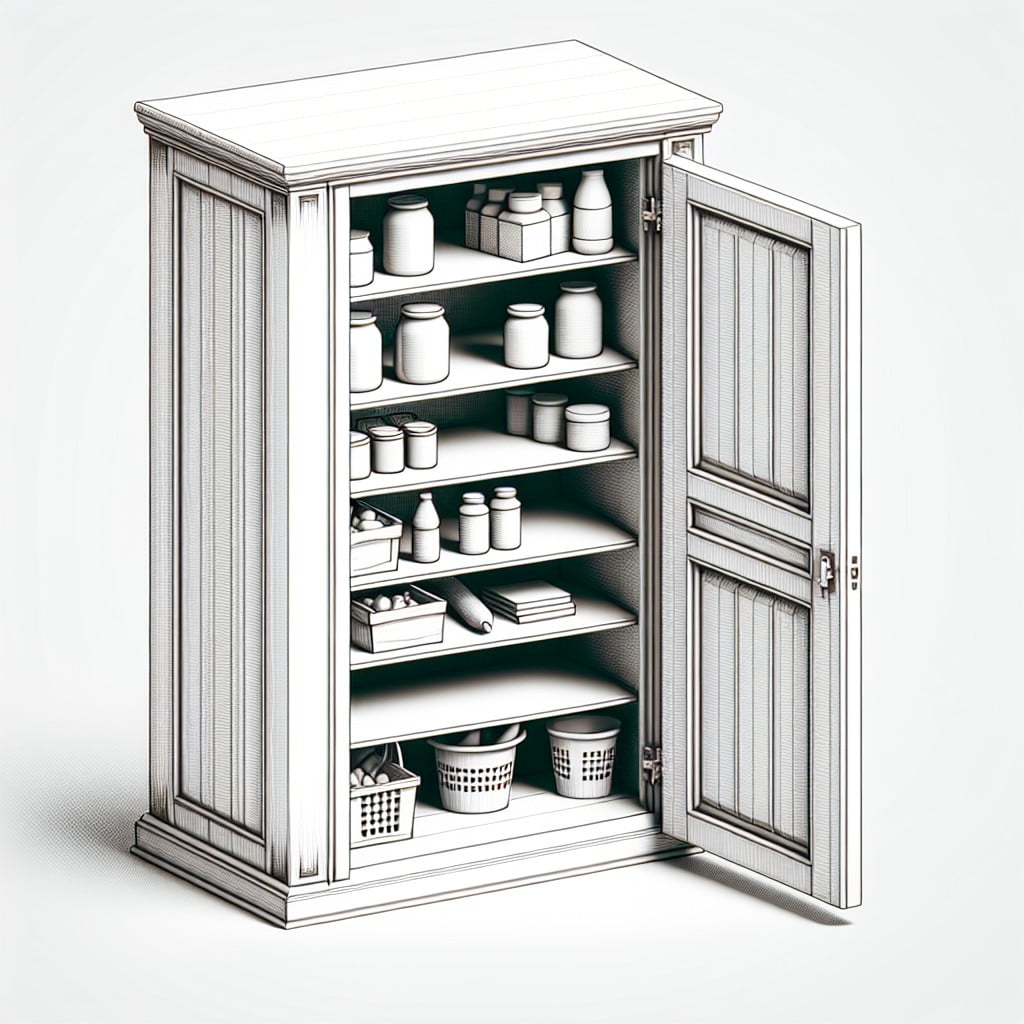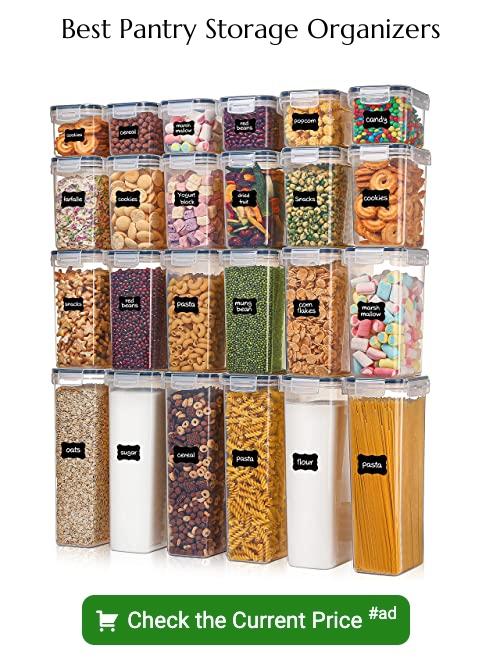Last updated on
Navigating through the planning and installation of a pantry becomes a breeze because understanding pantry dimensions ensures optimized use of valuable kitchen space.
Key takeaways:
- Standard reach-in pantry dimensions: 24 inches depth, 12-36 inches width, up to 84 inches height.
- Minimum pantry dimensions: 5-8 square feet for small households, 24 inches passageway clearance for accessibility.
- Walk-in pantry dimensions: 16-20 inches depth, adjustable shelves, 36 inches clear space, consider support for wider shelves.
- Standard walk-in pantry dimensions: 4×4 feet, 5×5 feet for multiple users or extra features, 8 feet height for vertical storage.
- Consider household size, kitchen size, inventory variety, and future needs when deciding pantry size.
Standard Pantry Sizes

A standard reach-in pantry typically measures around 24 inches in depth, which aligns with standard countertop depths, allowing for a seamless kitchen layout. The width often ranges from 12 to 36 inches, with the height extending up to 84 inches to maximize vertical storage space and match common cabinet heights.
For families with greater storage needs, a larger pantry of up to 48 inches in width can accommodate bulkier items and more extensive food supplies. This size is also preferable for easy organization and access without overstuffing shelves.
Space efficiency is key in pantry design, with dimensions that provide ample room for an assortment of foodstuffs while maintaining easy access and visibility. Adequate clearance is essential, with at least 36 inches of floor space in front of the pantry ensuring movement ease and door operation, particularly in kitchen designs with island counters or additional workspace nearby.
Minimum Pantry Dimensions

To ensure practicality and sufficient storage, a pantry should adhere to a minimum size. For a small household, a space of 5 to 8 square feet can serve as a minimal service pantry, accommodating basic supplies.
If the pantry is too narrow, accessing items becomes difficult – a passageway clearance of 24 inches is advised to maintain comfort and functionality.
However, if you’re looking to include countertop space for appliances or work areas, aim for a minimum width of 36 inches. This allows for a more versatile use of the space, including preparation activities.
For households with more extensive storage needs, a larger minimum area will be necessary; space permitting, consider expanding the room’s dimensions to avoid overcrowding and ensure ease of access to all items.
Size and Depth for a Walk-In Pantry and Adjustable Pantry Shelves
When planning a walk-in pantry, optimal depth is paramount to ensure ease of access and maximum storage potential. Typically, a depth of 16 to 20 inches is ideal for pantry shelves. This allows for a visible and reachable arrangement of food items, reducing the risk of perishables being forgotten at the back.
Adjustable shelving is a worthwhile consideration for a walk-in pantry. It allows for flexibility based on the products you store. For instance, you can adjust the height to accommodate taller appliances or bulkier items, ensuring that every square inch of space is utilized effectively.
For a practical walk-in pantry, allow at least 36 inches of clear space in the center, giving you ample room to navigate even when the shelves are fully stocked. This central space can be increased if the pantry will often accommodate multiple users simultaneously.
Moreover, when deciding on the shelf width, keep in mind that wider shelves may require additional support to prevent sagging. This is particularly important if you plan to store heavy items such as large bags of rice or cans. Consider using sturdy materials or reinforcement brackets for any shelf over 30 inches in width to maintain structural integrity.
Standard Dimensions of a Walk-in Pantry
Walk-in pantries offer ample storage space and easy access to your items. For a comfortable interior, aim for at least 4 feet wide by 4 feet deep. This provides a 2-foot clearance for aisle space, allowing you to easily browse and reach goods on both sides.
If you have the luxury of more space, a 5- by 5-foot pantry can comfortably accommodate multiple users or additional storage features like counters. Larger homes might opt for a generous 6- by 6-foot or greater space, creating a room-like feel with extensive shelving and possibly a central island for extra workspace and storage.
Remember, the height of the pantry often matches the home’s ceiling height, typically around 8 feet, offering extensive vertical storage potential when paired with stacked shelving or tiered organizers. Utilize adjustable shelving to maximize vertical space efficiency, catering to items of varying heights.
Tips for Determining Pantry Dimensions
Consider your household’s size and grocery habits. Larger families or bulk buyers require more space than smaller households or those who shop more frequently.
Evaluate your kitchen’s footprint to determine how much space can be realistically allocated to the pantry without compromising the overall layout and functionality.
Take inventory of your current pantry. Note which items are bulky or oddly shaped and may need special storage considerations.
Factor in accessibility and convenience. Ensure enough clearance for doors to swing open, and shelves to be within easy reach.
Reflect on your cooking style. If you cook often, having spices, oils, and baking supplies at arm’s length will inform the pantry’s proximity to the work areas.
Prioritize good lighting and ventilation to preserve food quality and visibility.
Remember to leave room for growth. Your pantry should accommodate potential changes in your shopping or dietary preferences.
Pantry Dimensions By Type
There are various types of pantries, each with its own set of dimensions suited to differing kitchen sizes and storage needs.
1. Closet Pantry: Resembles a small closet and is often 2 to 3 feet in width with a depth of 2 feet, making it suitable for saving space while offering ample shelf depth.
2. Reach-In Pantry: Commonly 5 to 8 feet in width and 2 to 3 feet in depth. This style can feature additional storage on the back of the door and is accessible without stepping into the space.
3. Walk-In Pantry: For users who require more storage, this is sized at a minimum of 5 feet by 5 feet. It allows users to enter and walk within the shelved area, facilitating organization of various foodstuffs and kitchen appliances.
4. Butler’s Pantry: This traditionally more formal space may range widely in size but provides additional counter and cabinet space, acting as a staging area between the kitchen and dining room.
5. Cabinet Pantry: A floor-to-ceiling storage cabinet, usually about 24 inches in depth. This compact option is built into the kitchen cabinetry and can vary in width to align with the layout of other kitchen units.
6. Pull-Out Pantry: A versatile solution for kitchens with limited space, this type can be as small as 6 inches in width, fitting between existing cabinets and extending in depth to match adjacent counters, usually 24 inches.
7. Corner Pantry: Designed to maximize space in the kitchen corner, dimensions can vary greatly depending on available kitchen space and typically have a triangular footprint.
8. Freestanding Pantry: Furniture-like, these can be sourced in a variety of sizes to suit individual space and needs, thus offering the most flexibility in terms of dimensions.
Each type can enhance a kitchen’s functionality and should be chosen based on the user’s space requirements and organizational preferences.
Pantry Door Size
Choosing the right door size is crucial for the functionality of your pantry. Standard interior doors typically range from 24 to 36 inches in width. For sufficient access and ease of movement, a 32-inch wide door is often recommended. This allows most individuals to enter and exit comfortably, even when carrying items.
However, smaller pantries might need to opt for a narrower door, such as a 24-inch wide option to fit limited space efficiently. On the flip side, if space allows and the pantry layout calls for it, going with a larger door can increase accessibility and provide a more open feeling.
Always ensure there is ample clearance for the door to swing open without hindrance, particularly in tighter kitchen spaces. If a swinging door isn’t practical, consider alternatives like pocket doors or bi-fold doors that conserve space.
Consider Your Shelving Options
When selecting shelving for your pantry, consider the following:
–Material Durability: Choose shelves made from sturdy materials that can bear the weight of canned goods and appliances without bowing. Options include wire, solid wood, or engineered wood.
–Adjustability: Opt for adjustable shelving which allows you to change the height between shelves to accommodate items of varying sizes.
–Depth of Shelves: Ideal shelf depth is about 16 to 20 inches for storing most pantry items. Deeper shelves may make it difficult to see or access items at the back.
–Sliding Drawers and Bins: Implement sliding drawers or bins for easy access to items in the back.
–Corner Solutions: Use Lazy Susans or pull-out shelves to maximize corner storage space and accessibility.
–Vertical Dividers: Incorporate vertical dividers for items like baking sheets and cutting boards to keep them upright and organized.
–Door Storage: Add shallow racks or organizers on the inside of pantry doors for extra storage of spices, condiments, or small items.
Selecting the appropriate shelving solution enhances pantry functionality and maximizes storage efficiency.
Space Between Shelves
Proper spacing between shelves is critical for both accessibility and organization. For most items, a gap of 10 to 12 inches allows for efficient storage of cans and boxes. However, for larger appliances or bulkier food items, consider adjusting the space to about 18 to 20 inches. Meanwhile, shallow shelves, around 6 to 9 inches apart, are ideal for spices and small jars, ensuring that everything is visible and within reach. Remember to tailor the shelf heights to the products you use most frequently; customization can maximize your pantry’s functionality, making it a versatile storage space tailored to your needs.
Decide How Big Your Pantry Should Be
When deciding on the size of your pantry, there are several factors to consider that ensure the space meets your needs without being unnecessarily large:
- Household size: A larger family typically requires more storage, whereas individuals or couples might need less.
- Shopping habits: If you buy in bulk or shop infrequently, you’ll likely need more space.
- Kitchen size: The pantry should be proportionate to your kitchen to maintain balance and flow.
- Inventory variety: A wide variety of items, including appliances and bulk goods, calls for more space.
- Space for organization: Allow room for different storage solutions like bins, baskets, and dividers to keep things organized.
- Future needs: Anticipate any changes in your household or lifestyle that might impact your pantry storage needs. Consider versatility in pantry design to cater to future adjustments.
By evaluating these factors, you’ll be able to estimate a pantry size that is both functional and efficient for your home.
FAQ
What is the size of a standard pantry?
The size of a standard pantry typically measures 5 feet by 5 feet, though its dimensions may vary depending on kitchen size and the homeowner’s storage preference.
Is 4 feet wide enough for a pantry?
Yes, a 4 feet width is sufficient for a pantry, providing ample room for shelving and movement.
What is a good size for a butler’s pantry?
A good size for a butler’s pantry is at least 5 ½ feet wide to accommodate a 36" aisle space and a 24" countertop.
How far apart should shelves be in a pantry?
In a pantry, one shelf should ideally be 16 to 18 inches apart from another for storing large items, while a space of around 8 to 10 inches between shelves is suggested for smaller to average items.
What is the ideal depth for a pantry shelf?
The ideal depth for a pantry shelf is between 16 to 20 inches.
Does the height of a pantry affect its functionality?
Yes, the height of a pantry significantly impacts its functionality as it determines the accessibility and amount of storage space available.
What are the optimal dimensions for a walk-in pantry?
The optimal dimensions for a walk-in pantry are a space of at least 4 feet wide by 4 feet deep.
Recap:





