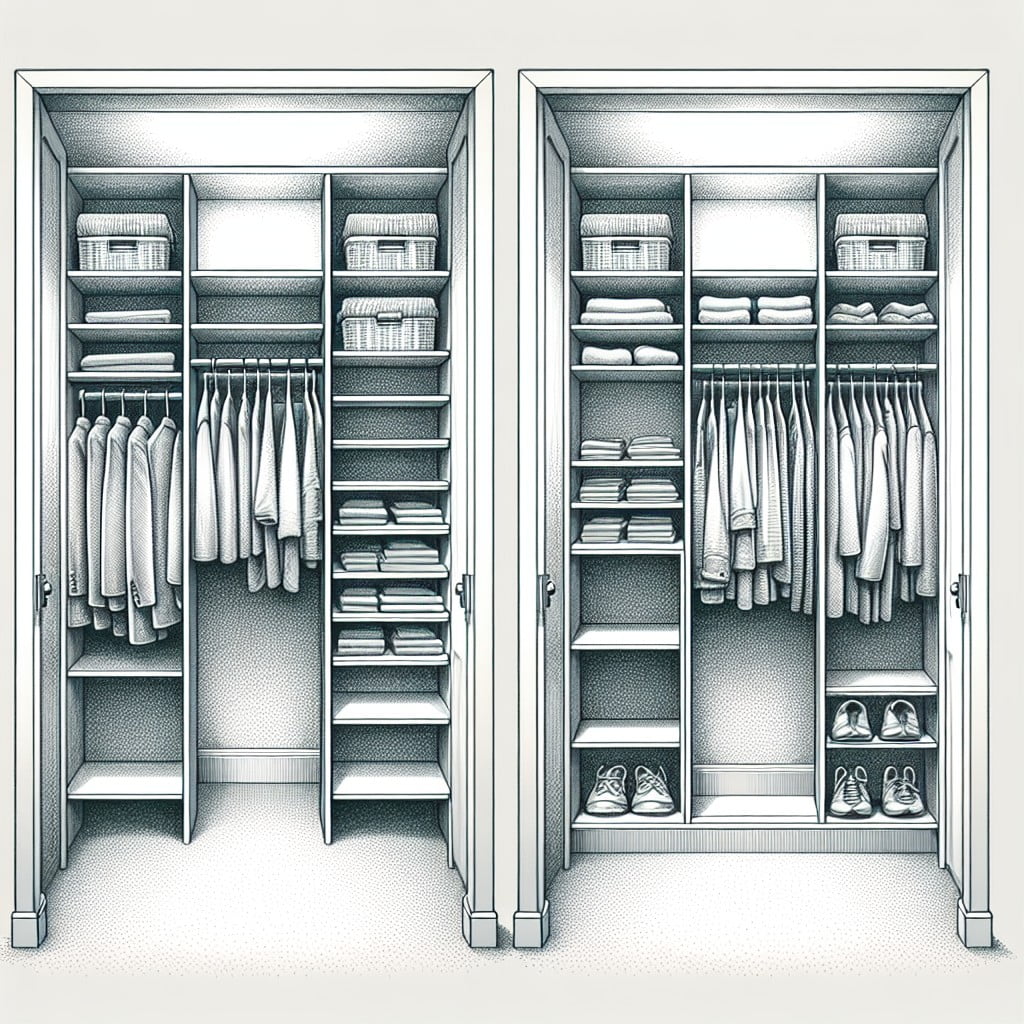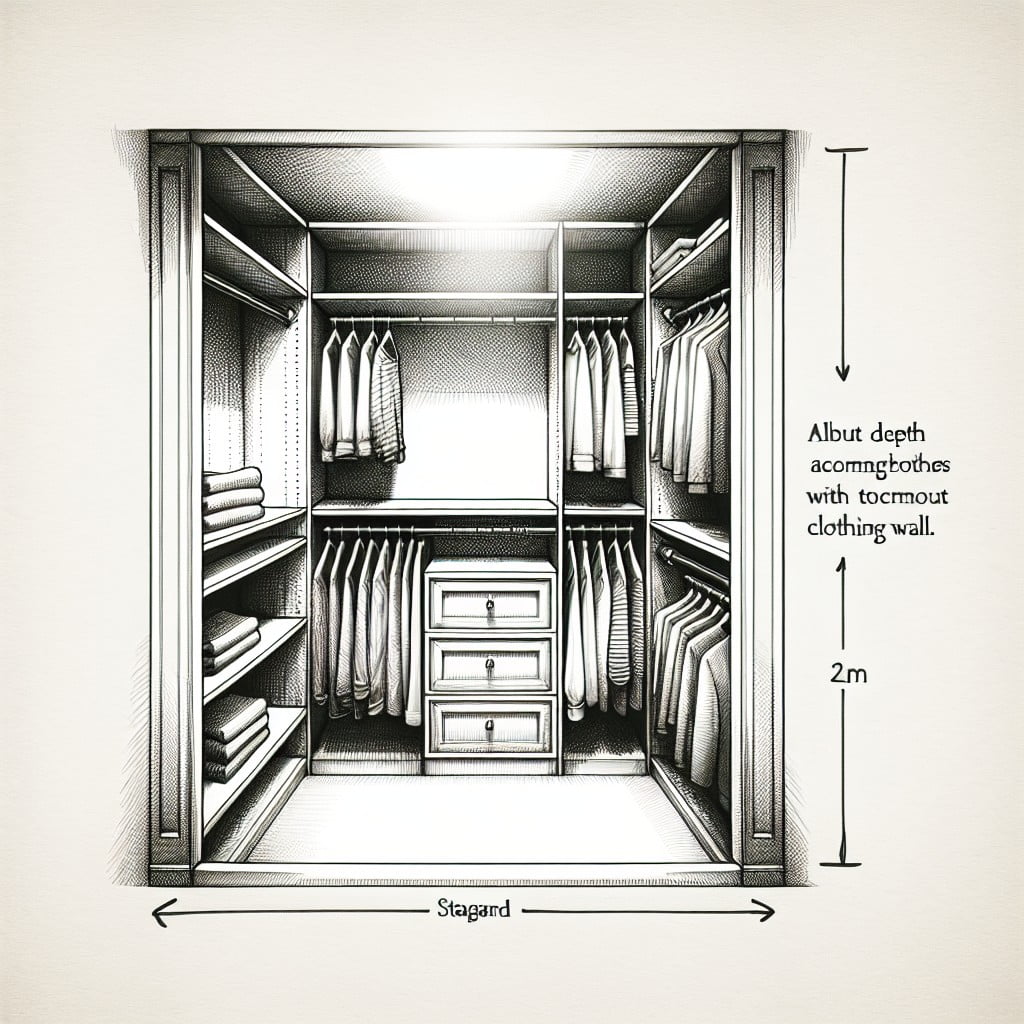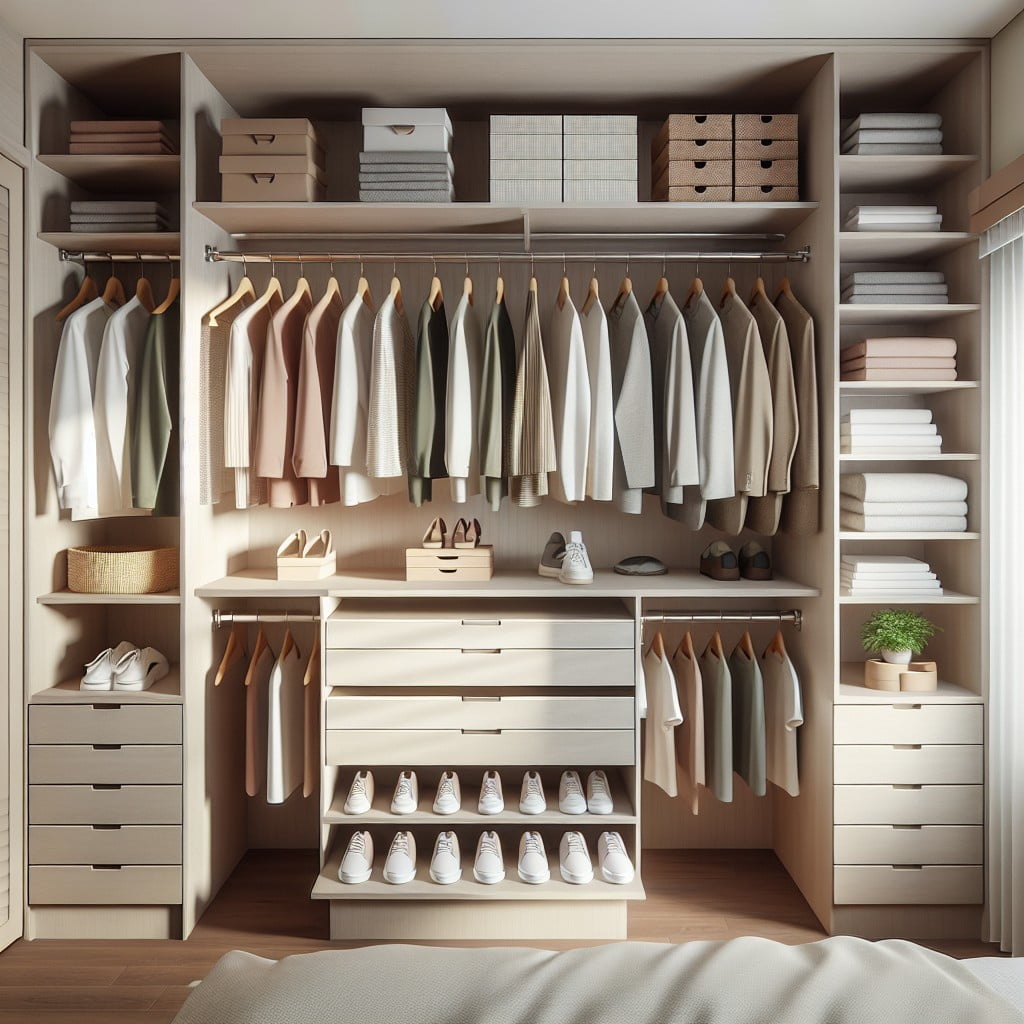Last updated on
This article provides a comprehensive guide on the standard sizes and dimensions for various types of reach-in closets, effective for planning and organizing your storage space.
Key takeaways:
- Typical reach-in closet size: 24″ depth, 36-96″ width, 84″ height
- Optimal width: 72″ for adults, 48″ minimum
- Optimal depth: 24″ for clothes clearance and door closing
- Walkway space: 36″ in front of the closet
- Recommended closet rod heights: 60″ for single rod, 80″ upper rod and 40″ lower rod for double rod
Definition of Standard Reach-In Closet Size
Understanding the dimensions of a standard reach-in closet aids in planning and organizing your space efficiently. Typically, these closets extend 24 inches in depth, accommodating hangers and clothing without being obstructed by the closet door. Widths vary but often fall within 36 to 96 inches, accommodating different storage needs and room sizes. The standard height is around 84 inches, which allows for a double-hang section for shirts over pants or skirts. It’s important to note that while these are typical measurements, closet sizes can be customized to fit the specific requirements of a room or personal usage preferences.
Optimal Dimensions for a Reach-In Closet
For most adults, the ideal width of a reach-in closet is at least 72 inches, which allows for a robust organization including two 24-inch panels for hanging garments and a 24-inch section for shelving or drawers in the middle. If space is limited, a minimum width of 48 inches can still function effectively but may constrain storage options.
A depth of 24 inches is generally recommended to comfortably hang clothes without them touching the back wall. This depth ensures that hangers can hang perpendicular to the back wall and that the closet doors can close without squashing or wrinkling garments.
In terms of height, a clearance of at least 84 inches allows for double hanging rods, maximizing the vertical storage opportunity. Should the closet ceiling allow, extending the closet up to 96 inches can create space for an additional storage shelf above the hanging rods.
It is crucial to leave at least 36 inches of walkway space in front of the closet for ease of access and to accommodate door swing, whether the closet features a standard swinging door or sliding doors. Sliding doors can be a space-saving option if the clearance in front of the closet is limited.
These dimensions serve as a good starting point for designing a closet that is both functional and accessible. Keep in mind that modifications may be necessary to personalize the space to one’s wardrobe needs and room layout.
Space Requirements & Layout for Functionality
To maximize a reach-in closet’s potential, consider both the width and depth of the space. A depth of 24 inches is standard to accommodate most garments without brushing against the back wall. For sufficient access to clothing, aim for at least 42 inches of width; this allows storage on one side and space to stand and select apparel without feeling cramped. If sharing the closet, a width of 60 to 72 inches will offer ample room for two people to store and retrieve clothing.
For a practical layout, divide the closet into vertical sections. Utilize the full closet height by installing shelves above the hanging rods for less frequently used items like seasonal clothing or extra bedding. Lower sections can be dedicated to drawers for underwear, socks, and accessories or additional shelving for shoes and folded garments.
Remember to keep everyday items at eye level and within easy reach, while seasonal or seldom-used items can be stored up high. Adjustable shelving can adapt the space to your changing needs, allowing reconfiguration for new or departing items. Space optimization hinges on clever use of accessories such as hooks for belts and scarves, and bins or baskets for smaller items.
Recommended Closet Rod Heights
Proper closet rod heights maximize space and improve accessibility. The ideal height for a single closet rod is 60 inches from the floor, accommodating long garments such as dresses and coats.
For double rods, the upper rod should be positioned around 80 inches high, while the lower rod sits at around 40 inches. This configuration allows for efficient use of vertical space, letting you store shirts and pants above with skirts and folded trousers below.
Children’s closets, however, can be tailored with lower heights, generally around 30 inches, so the clothing is within their reach. Always remember to leave at least 3 inches of space between the rod and the back wall for hangers to fit comfortably.
Tips for Organizing a Reach-In Closet
Maximize vertical space by installing adjustable shelving to accommodate items of varying sizes, from folded clothes to storage bins. Use slim, non-slip hangers to increase rod capacity and maintain a neat appearance.
Incorporate clear drawer dividers for smaller items like socks and accessories, allowing for easy visibility and access. Consider adding a double rod where space permits to hang shirts above and pants below, effectively doubling your hanging space.
Employ hooks on the inside of the closet door for belts, scarves, or bags. Consistently use labeled bins or baskets on higher shelves for out-of-season clothing or infrequently used items. Keep floor space clear, only using it for shoe storage if necessary, to avoid a cluttered feel and facilitate easier cleaning.
FAQ
What is the best depth for a reach-in closet?
The optimal depth for a reach-in closet is approximately 24 inches, but an increased depth of up to 28 inches might be necessary for storing bulkier clothing items like winter coats.
How deep do reach-in closets need to be?
The standard comfortable depth for reach-in closets is 24 inches (61 cm).
Is 5×5 big enough for a walk-in closet?
A 5×5 space is technically sufficient for a walk-in closet, but it is on the smaller side and would require smart storage solutions to maximize capacity.
What is the recommended width for a reach-in closet?
The recommended width for a reach-in closet is at least 40-48 inches.
How much space does a reach-in closet require for optimal storage?
A reach-in closet requires at least 24-30 inches in depth for optimal storage.
Can a reach-in closet be efficiently converted to a walk-in closet?
Yes, a reach-in closet can be efficiently converted to a walk-in closet with careful planning and effective utilization of space.
Liked reading this? Here’s more:
Recap:




