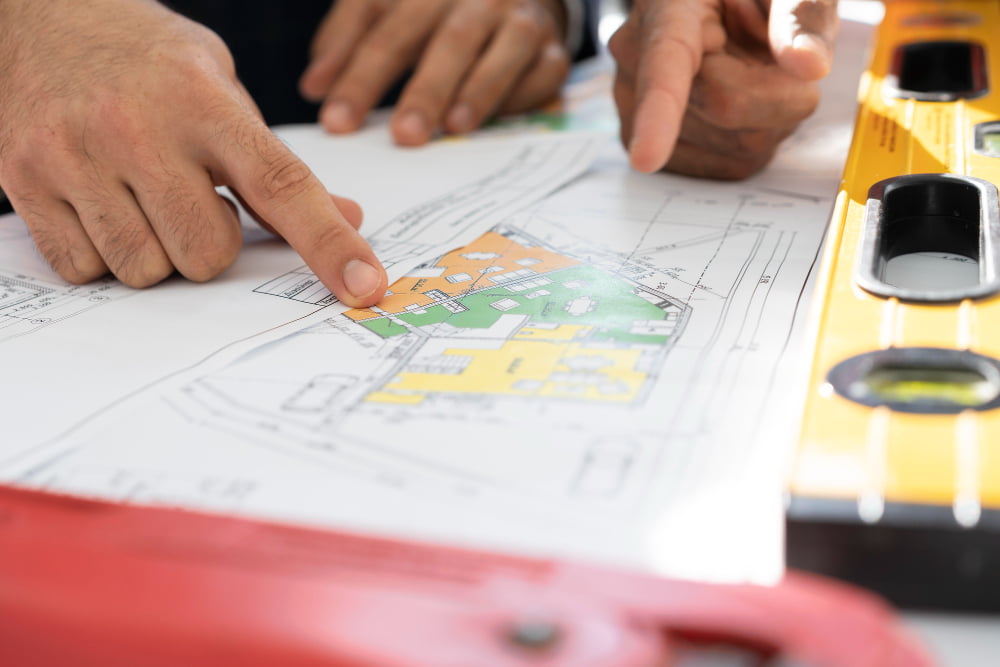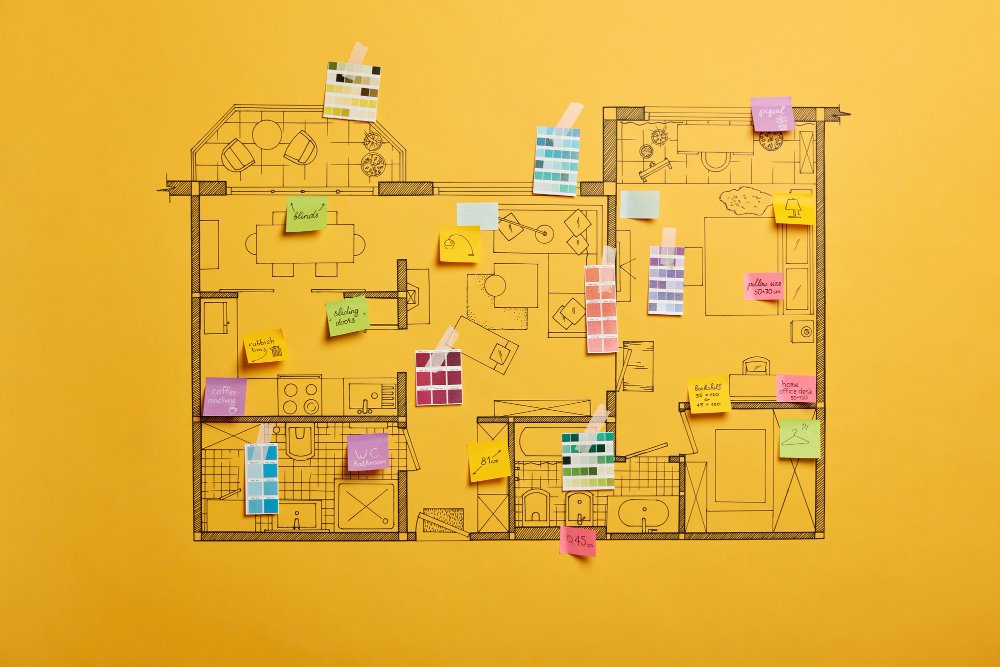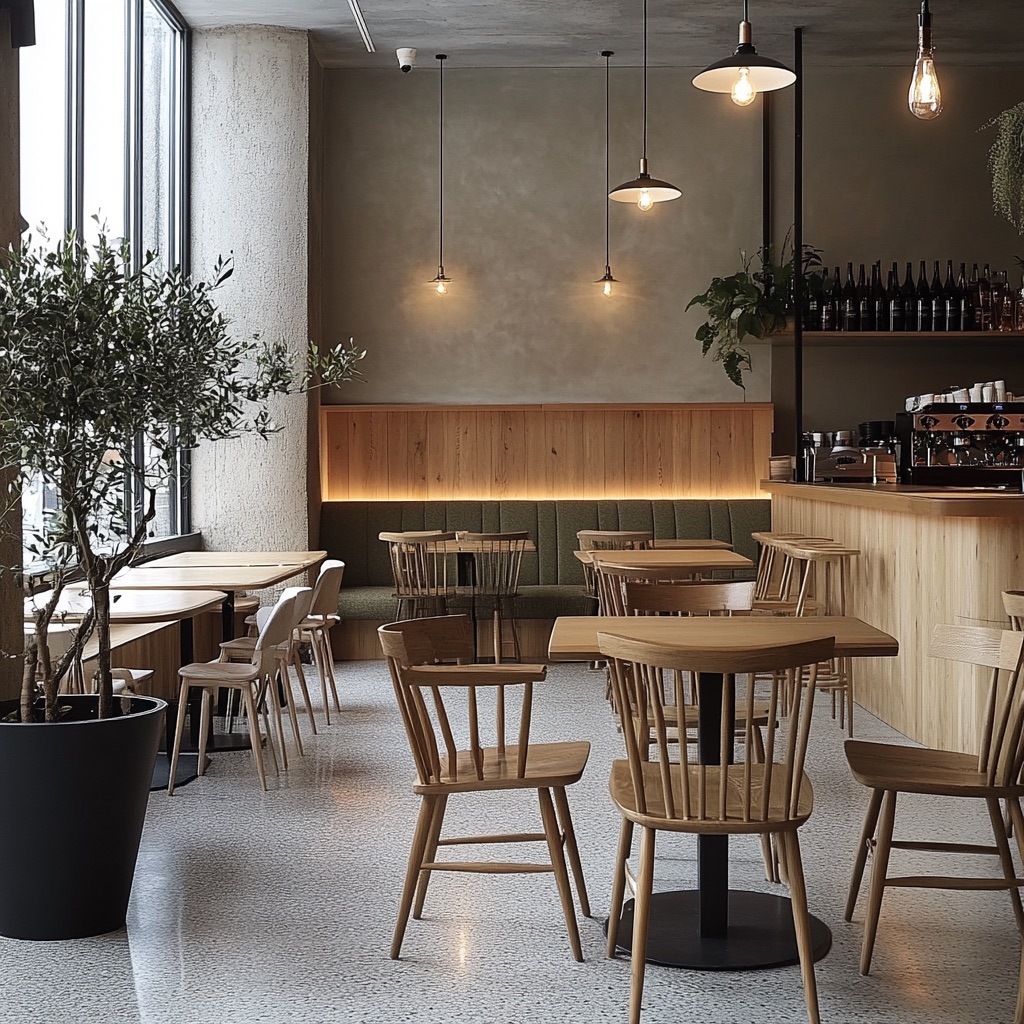Last updated on
Embarking on a home makeover is an exciting journey, filled with the promise of transformation and renewal. Whether you’re revamping your living space for enhanced comfort or gearing up to sell, the key to a successful home renovation lies in meticulous planning.
Here are some crucial aspects of home makeovers: site plans. Understanding the significance of site plans can make all the difference in achieving a harmonious and functional living environment that aligns seamlessly with your vision.
Setting the Foundation: Why Site Plans Matter

Before swinging the first hammer, it’s imperative to have a clear roadmap for your home makeover. Site plans serve as the blueprint for your project, and what is the site plan if not the compass that guides every nail driven, every wall erected, and every interior detail placed, ensuring that your home makeover unfolds with precision and purpose? From the positioning of rooms to outdoor spaces, a well-designed site plan sets the foundation for a cohesive transformation.
Navigating Constraints: Overcoming Space Challenges

Now that you know what is the site plan, the next step is figuring out the constraints. Every home comes with its set of spatial constraints, whether it’s limited square footage or an irregular layout. Site plans become your strategic tool for navigating these challenges.
By accurately depicting the existing conditions of your property, site plans empower you to identify and address potential hurdles in advance. This proactive approach minimizes surprises during the renovation process and ensures that your design choices align with the practical realities of your space.
- Strategic Zoning: Clearly define different zones within your home based on functionality. Allocate specific areas for cooking, relaxation, work, and socializing. A well-zoned site plan ensures that each part of your home serves a distinct purpose, maximizing the utility of limited space.
- Multi-Functional Design: Embrace multi-functional furniture and design elements to make the most of every square inch. Foldable tables, convertible sofas, and built-in storage solutions contribute to a versatile living space. Your site plan should strategically incorporate these elements to ensure a seamless blend of form and function.
Optimizing Flow: Enhancing Functionality

A well-thought-out site plan goes beyond aesthetics – it focuses on optimizing the flow and functionality of your home. It considers factors like traffic patterns, natural light exposure, and the interplay of indoor and outdoor spaces.
By strategically placing key elements such as kitchen and bathroom locations, site plans contribute to a seamless and efficient living environment. This thoughtful consideration of functionality enhances the overall quality of your home makeover.
Spatial Efficiency
A meticulously planned site layout ensures spatial efficiency by organizing rooms and functional areas in a logical and practical manner. This not only minimizes unnecessary movement within the home but also maximizes the utility of each space, fostering a sense of openness and accessibility.
Integration of Smart Technologies
Incorporating smart technologies into the site plan further enhances functionality. This may include the placement of outlets, wiring for home automation systems, and integration of energy-efficient solutions. A well-designed site plan anticipates future technological advancements, providing a foundation for the seamless integration of cutting-edge innovations into your home.
Environmental Considerations
Optimal flow is not only about internal functionality but also extends to the interaction with the external environment. Site plans take into account environmental factors such as wind direction, sun exposure, and landscape features. By aligning living spaces with natural elements, the home becomes more energy-efficient and comfortable, promoting sustainability and reducing long-term environmental impact.
Compliance and Permits: Navigating the Regulatory Landscape

In the realm of home renovations, compliance with local regulations and obtaining the necessary permits are non-negotiable steps. Site plans play a pivotal role in this process by clearly illustrating the proposed changes to your property. This visual representation not only expedites the permit application process but also ensures that your home makeover aligns with zoning requirements and building codes.
Zoning Alignment
Site plans serve as a visual guide to demonstrate how proposed changes align with local zoning regulations. They showcase the intended land use, setbacks, and building height, providing a clear illustration for authorities to assess compliance. By meticulously detailing these aspects, site plans facilitate a smoother approval process and help homeowners avoid potential setbacks or delays due to zoning issues.
Building Code Adherence
Detailed site plans also aid in showcasing how the planned renovations adhere to building codes and regulations. This includes considerations such as structural integrity, safety features, and accessibility standards. By providing a comprehensive visual representation of these elements, site plans assist in streamlining the approval process, ensuring that the proposed changes meet all necessary building code requirements.
As you embark on your home makeover journey, don’t underestimate the power of a well-crafted site plan. From laying the groundwork for your project to navigating spatial challenges and optimizing functionality, site plans are the unsung heroes of successful renovations. By investing time and attention in this crucial aspect, you set the stage for a home makeover that not only meets but exceeds your expectations.
Recap:



