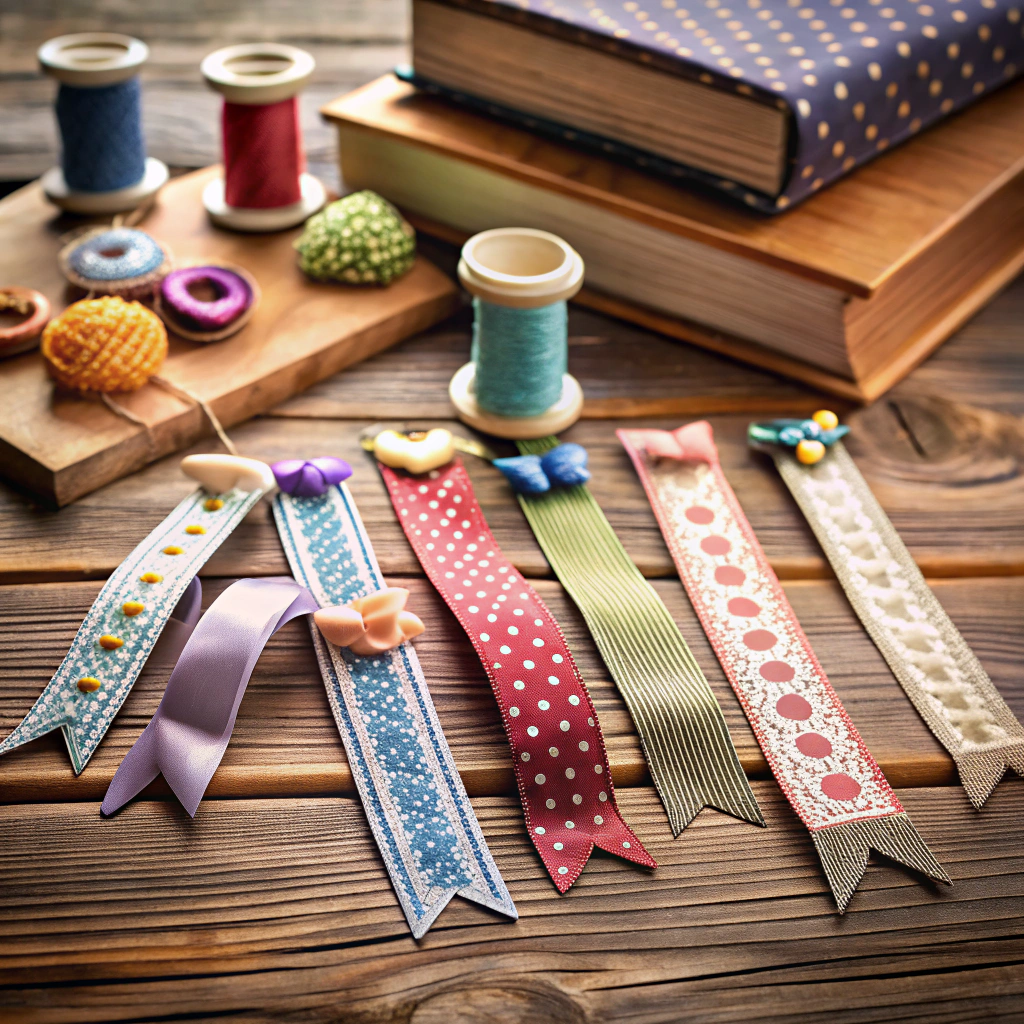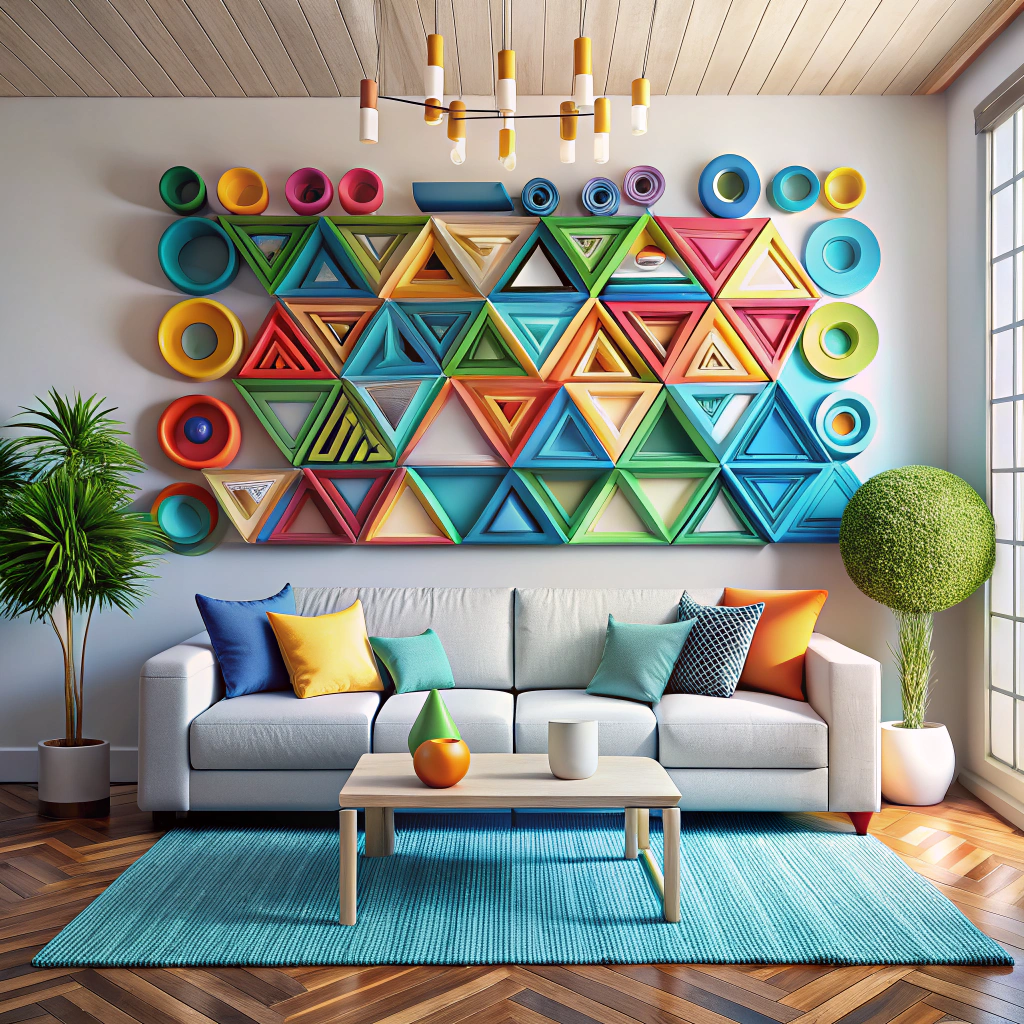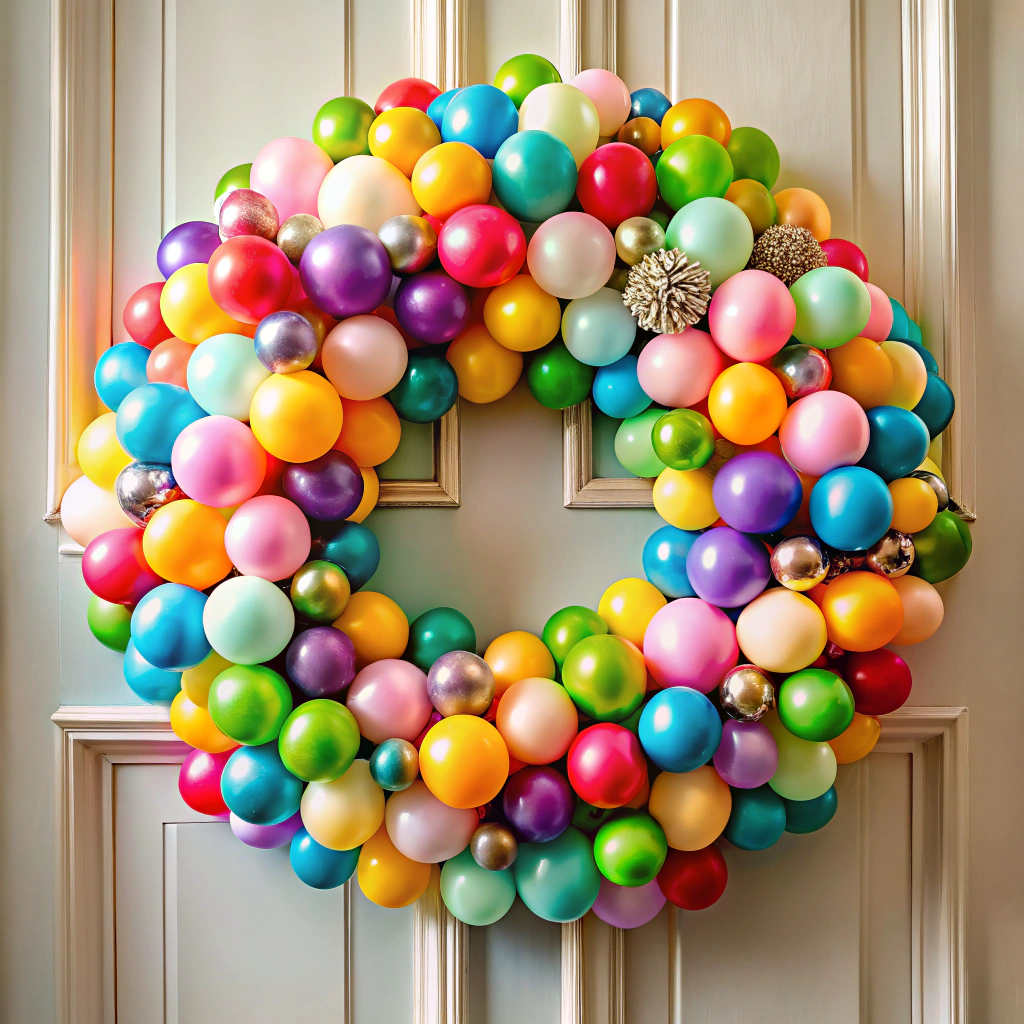Last updated on
Optimizing your storage space becomes effortless with a U-shaped closet system, because its distinctive design opens up numerous organizational possibilities that you wouldn’t want to miss.
Key takeaways:
- Enhanced Visibility: Open layout makes items easily visible from all angles.
- Efficient Organization: Divide closet into zones for different clothing categories.
- Increased Hanging Space: Running rods along three walls provides ample hanging space.
- Integrated Shelving: Shelving system keeps folded items and accessories organized.
- Central Access: Stand in the center for easy access to all contents.
U-Shaped Closet System Benefits
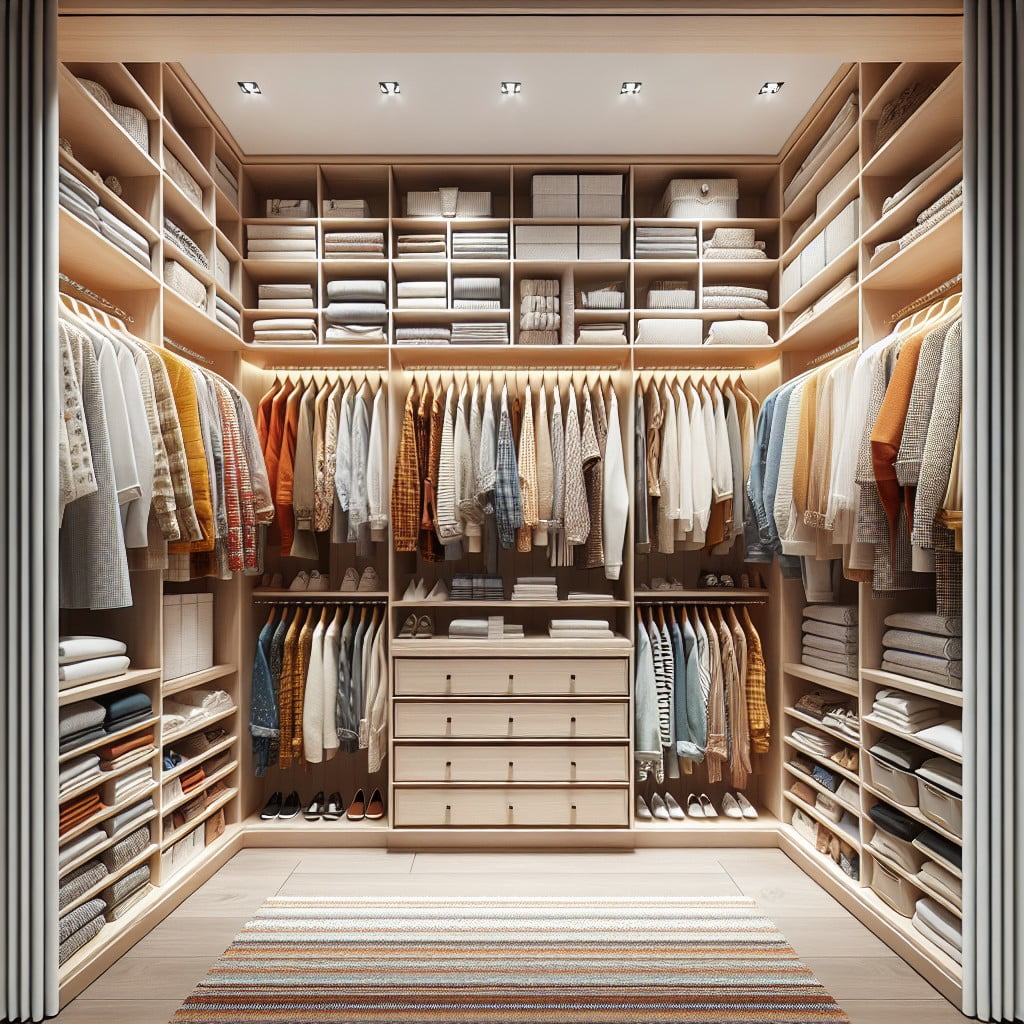
A U-shaped closet system optimizes your storage space by wrapping storage around three of the closet’s walls. This design allows for a seamless organization of clothing, shoes, and accessories, elevating the functionality of your room.
- Enhanced Visibility: With the open layout, items are easily visible from all angles, reducing the time spent searching for that favorite shirt or pair of jeans.
- Efficient Organization: Separate the closet into distinct zones for different clothing categories and daily needs, enabling a more structured approach to organization.
- Increased Hanging Space: Running rods along three walls offers ample room for hanging garments, from full-length coats to pressed shirts, all within arm’s reach.
- Integrated Shelving: The shelving system offers designated spots for folded items, purses, and storage boxes, keeping your belongings tidy and accessible.
- Central Access: Having a central point to stand in allows easy access to all closet contents without needing to move items around to reach others, a convenient feature for daily use.
Incorporating such a configuration can revolutionize the way you interact with your wardrobe and streamline your daily routine.
Design Considerations for U-Shaped Closets
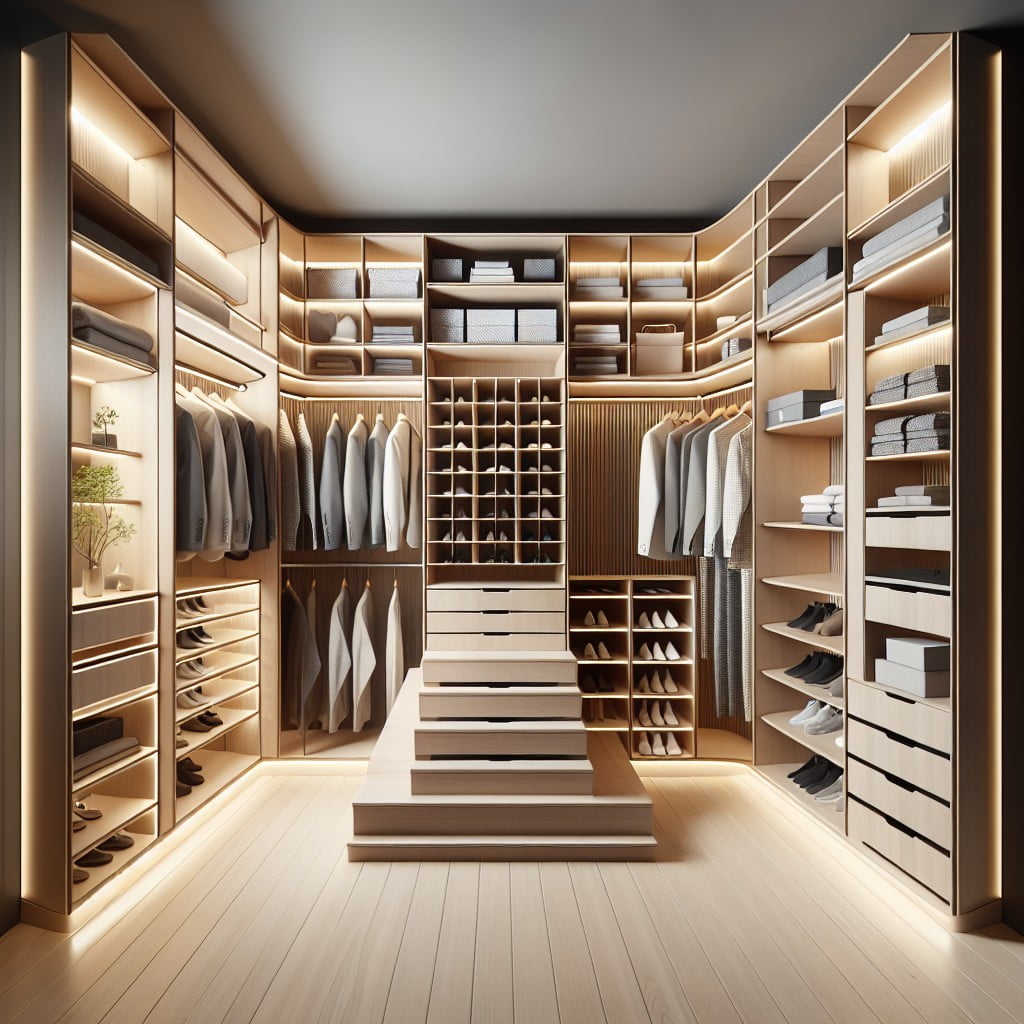
As you plan your U-shaped closet, several factors play a pivotal role in both the functionality and aesthetics of the space. Firstly, consider the closet’s dimensions to ensure adequate walk-in space around the central island, if included. Tailor the closet height to accommodate long garments while factoring in shelving for folded items and accessories.
Lighting is another critical element; ambient lighting paired with task lights optimizes visibility and adds a touch of elegance. For materials, balance durability and style, with hardwood or melamine being popular choices. Color schemes should complement the bedroom’s decor, creating a seamless transition.
Incorporate a mix of hanging rods at varied heights to cater to different clothing lengths and styles. Shelving and drawer units should offer versatility to adapt to changing storage needs, while pull-out trays can provide easy access to smaller items.
Ergonomics must not be overlooked; ensure that storage components are within easy reach and that the layout minimizes bending and stretching. Lastly, consider the potential for expansion or alteration down the line, allowing your closet system to evolve with your wardrobe and lifestyle.
Key Components of a U-Shaped Closet System
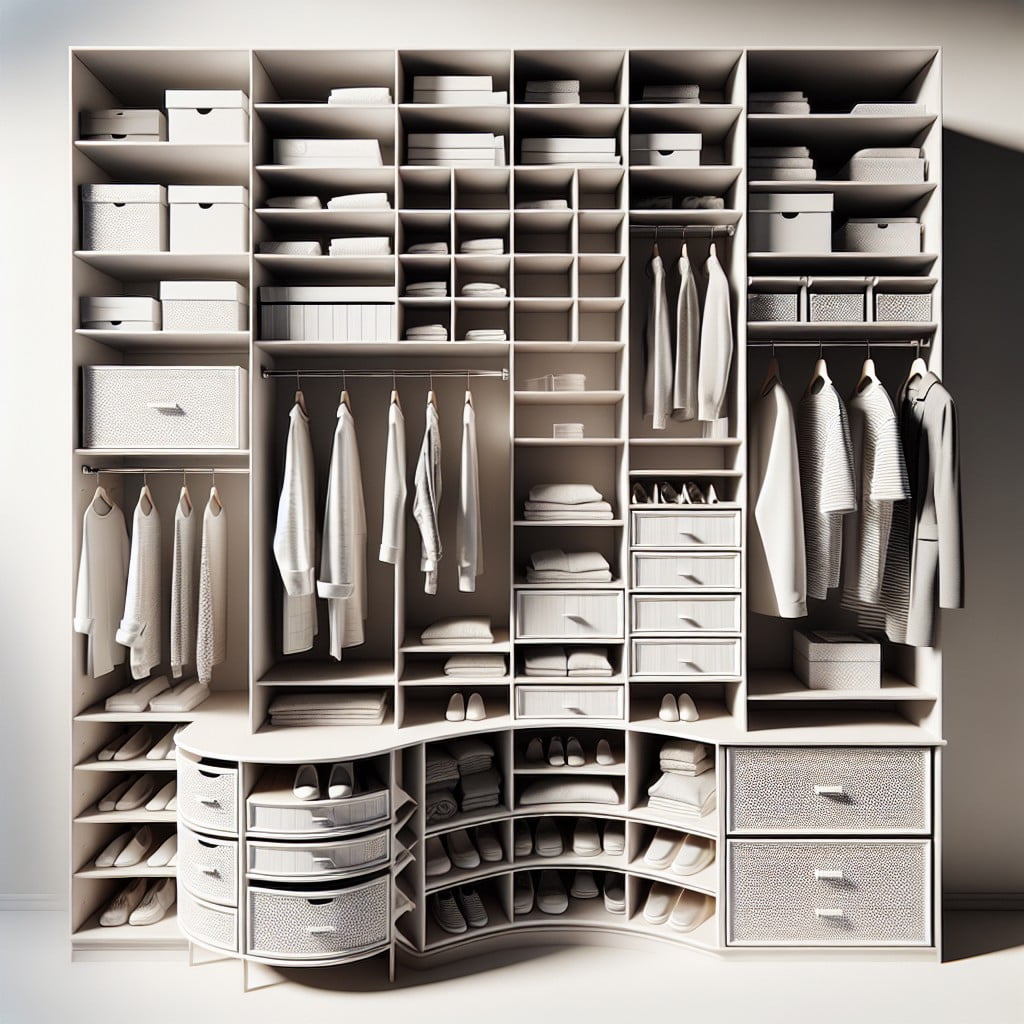
Understanding the primary components of a U-shaped closet system is essential for creating a functional and efficient storage space. Here are the crucial elements:
1. Hanging Rods: Strategically placed to accommodate long dresses and coats on one side, with another section for shorter items like shirts and pants.
2. Shelves: Varied heights and depths allow for tailored organization of assorted items, from bulky sweaters to small accessories.
3. Drawers: Perfect for concealing intimates, jewelry, and other small personal items while offering easy access.
4. Shoe Storage: Dedicated racks or shelving at the base of the closet keep footwear organized and accessible.
5. Corner Solutions: Shelving or carousel units to make use of corner space efficiently, eliminating dead zones.
6. Vertical Panels: The structural backbone, enabling shelf and drawer attachment and division between different areas within the closet.
7. Top Shelves: Spanning the closet’s entire length for seldom-used items like seasonal decor and luggage.
Incorporating these elements smartly contributes to the improved usability of a U-shaped closet, ensuring every inch is optimized.
Customization Options and Material Choices
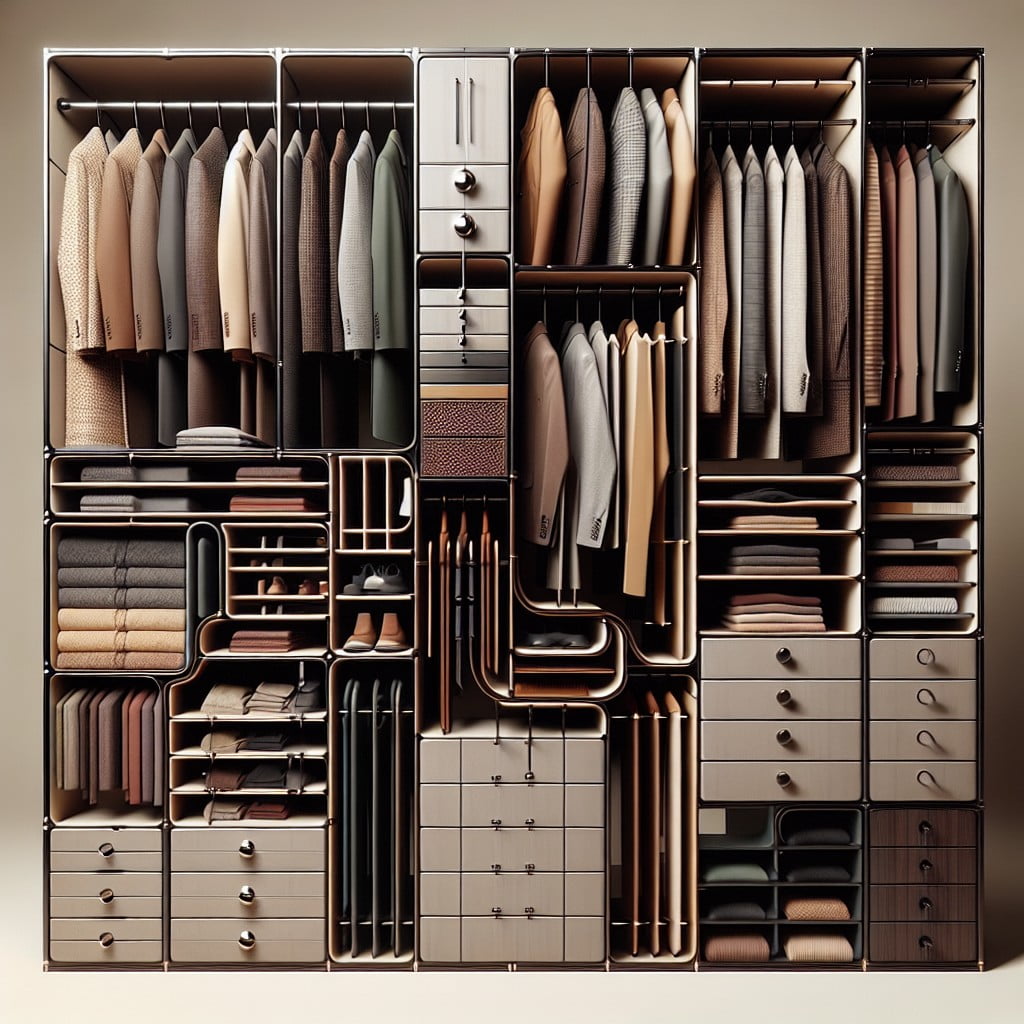
Personalizing a u-shaped closet system is both a practical and creative process, enabling individuals to match their storage to specific wardrobe requirements and aesthetic preferences. Materials range from melamine, a budget-friendly option that comes in a variety of finishes, to solid wood for a more luxurious vibe. Some opt for wire systems which offer durability and ventilation for items that benefit from airflow.
Consider mixing materials based on the contents of the closet. For example, drawers with a cedar lining protect woolens, while glass-front doors on cabinets display accessories and deter dust. Adjustable shelving accommodates changing needs, letting you adapt the space for large items like luggage or incrementally for different types of clothing.
Color selection is equally flexible, with neutral tones complementing a minimalist look and bold colors adding a visual pop. Hardware, such as handles and rods, adds a finishing touch and can be selected in coordinating finishes like brushed nickel or oil-rubbed bronze for a polished look.
Closet Accessories for U-Shaped Systems
Enhance both functionality and appearance with a variety of accessories:
- Drawer dividers: Keep your personal items neatly separated and easy to find.
- Shoe racks: Display your collection with angled shelves or flat racks, optimizing space.
- Pull-out baskets: Ideal for storing items like scarves and belts, these can be tucked away when not in use.
- Jewelry organizers: Protect and organize your valuables with specialized inserts.
- Tie and belt racks: Avoid clutter by using dedicated hangers that can be retracted to save space.
- LED lighting: Illuminate dark corners and add ambiance, making it easier to identify clothing colors and styles.
Incorporating these elements transforms a basic U-shaped closet into a highly efficient and personalized space.
Maximizing Storage in U-Shape Design
A U-shaped closet provides ample storage by utilizing three walls for installation. To capitalize on this design:
- Install floor-to-ceiling shelving on less accessible areas for items you use infrequently.
- Assign the prime real estate, at eye and hand level, for everyday clothing and accessories.
- Consider deeper shelves or drawers at the bottom for large items like suitcases or bulky bedding.
- Use double hanging rods for shirts and pants to double the hanging space.
- Integrate pull-out baskets or bins for easy access to folded garments like sweaters.
- Install hooks or pegs on unused wall spaces for belts, ties, or necklaces.
- For corner spaces, carousel units can spin out contents, making the most of hard-to-reach storage spots.
By carefully selecting and placing components, even the smallest U-shaped closet can be a powerhouse of organization.
Cost Analysis: Investing in a U-Shaped Closet System
When evaluating the financial implications of installing a U-shaped closet system, consider both the immediate costs and long-term value. Upfront expenses will include materials, labor, and any customization or add-ons. High-quality wood or metal systems, for example, tend to be pricier but offer longevity and better aesthetics.
To manage costs effectively, compare do-it-yourself kits with professional installations. DIY may reduce expenses initially, but professional services provide expertise and potentially higher-quality results. Factor in any warranty or maintenance fees when considering professional services, as these can contribute to overall cost savings over time.
Keep in mind that investing in a robust system can increase home value. Prospective buyers often view custom closet solutions as a luxurious addition, potentially making the expense a smart investment for future resale.
In summary, while the cost may seem steep initially, the efficient organization, personalized functionality, and potential home value increase can make a U-shaped closet system a worthwhile investment.
Comparing U-Shaped Closet Systems With Other Configurations
In examining how U-shaped closets measure up to other configurations, it’s clear that each design serves a unique purpose based on spatial constraints and storage needs. L-shaped closets, for example, fit well into corners providing two walls of storage, but they may not utilize the closet’s full space potential. Reach-in closets are common for smaller rooms; they span a single wall and offer a straightforward design, yet they may lack the comprehensive organization of a U-shape.
Walk-in closets with a straight or gallery layout align storage along one or two opposite walls but don’t always create an immersive wardrobe experience. U-shaped systems, on the other hand, maximize space by offering storage on three sides. This layout often provides a more organized and accessible arrangement, making them ideal where space allows.
The U-shape shines in its ability to create a central dressing area and access clothing from multiple angles, providing clear visibility and reach to all items. While the trade-off might be a larger footprint in the room, the benefits of expanded storage and ease of access can outweigh these considerations for many homeowners.
Assembly Instructions: Step-by-Step Guide
Begin with an inventory of all parts and hardware to ensure everything is present before starting assembly.
Locate the wall studs where the closet sections will attach; this step is crucial for stability.
Start by installing the central unit first, providing a foundation to work outward from.
Attach horizontal hang tracks to the wall studs, ensuring they are level for a properly balanced structure.
Insert vertical panels onto the hang tracks, using appropriate fasteners to secure them into place.
Assemble shelving units and drawer sections according to the manufacturer’s instructions, usually involving locking cams or brackets.
Mount rods for hanging clothes at the desired height, making sure they are evenly spaced and can support the intended weight.
Slide in shelves and drawers into their respective positions; these should click into place or be secured with small screws.
Adjust the feet of the vertical panels if necessary to level the entire system and protect your floors from scratches.
Attach any additional accessories like hooks, bins, or racks to complete your closet organization.
Reviewing Customer Ratings and Testimonials
Exploring customer ratings and testimonials offers valuable insights into the real-world performance of U-shaped closet systems. These reviews can inform potential buyers about the durability, functionality, and aesthetic appeal of various products.
Here are some points to consider when reading through user feedback:
- Pay attention to common themes across multiple reviews, such as ease of installation or quality of materials.
- Look for comments about the user experience, including how the closet system has impacted organization and daily routines.
- Consider the relevance of each review, weighing recent feedback more heavily as it likely reflects the current state of the product.
- Note any feedback about customer service experiences, which can be crucial should you encounter issues or have questions.
- Assess the reviewers’ expectations and how the product fulfilled those specific needs, understanding that personal preferences play a role.
- Be wary of overly positive or negative outliers; focus on the balanced feedback that provides pros and cons.
- Vigilant of reviews that offer before-and-after perspectives, as they often showcase the effectiveness of the closet system in clear, visual terms.
Remember that while valuable, reviews are only one piece of the puzzle and should be balanced against objective product information and personal needs.
FAQ
What is a California closet?
A California closet refers to a custom-designed closet system made by the manufacturer California Closets.
How much does it cost to build a custom closet system?
The average cost to build a custom closet system typically ranges from $3,000 to $10,000, with the final price dependent on various factors including your specific requirements and personal preferences.
What is melamine closet?
A melamine closet is a shelving system made from high-density fiberboard, often known as MDF board system, that has the capacity to expand storage space 3 to 4 times compared to traditional wire shelving units.
Is a closet system worth it?
A closet system is indeed worth it as it not only augments the functionality and aesthetics of your home but also potentially increases its market value.
What are the key components of a U-shaped closet system?
The key components of a U-shaped closet system include the central tower, closet rods, shelves, affixed drawers, and optionally integrated lighting.
How does a walk-in U-shaped closet system differ from other designs?
A walk-in U-shaped closet system differs from other designs as it optimizes space utilization by lining three walls with storage, offering maximum storage while allowing ample floor space in the center.
What considerations should be made when planning to install a U-shaped closet system?
When planning to install a U-shaped closet system, considerations should be made for available space measurements, storage needs, the desired material for the closet, light installations, overall budget, and professional installation versus DIY options.
Recap:
