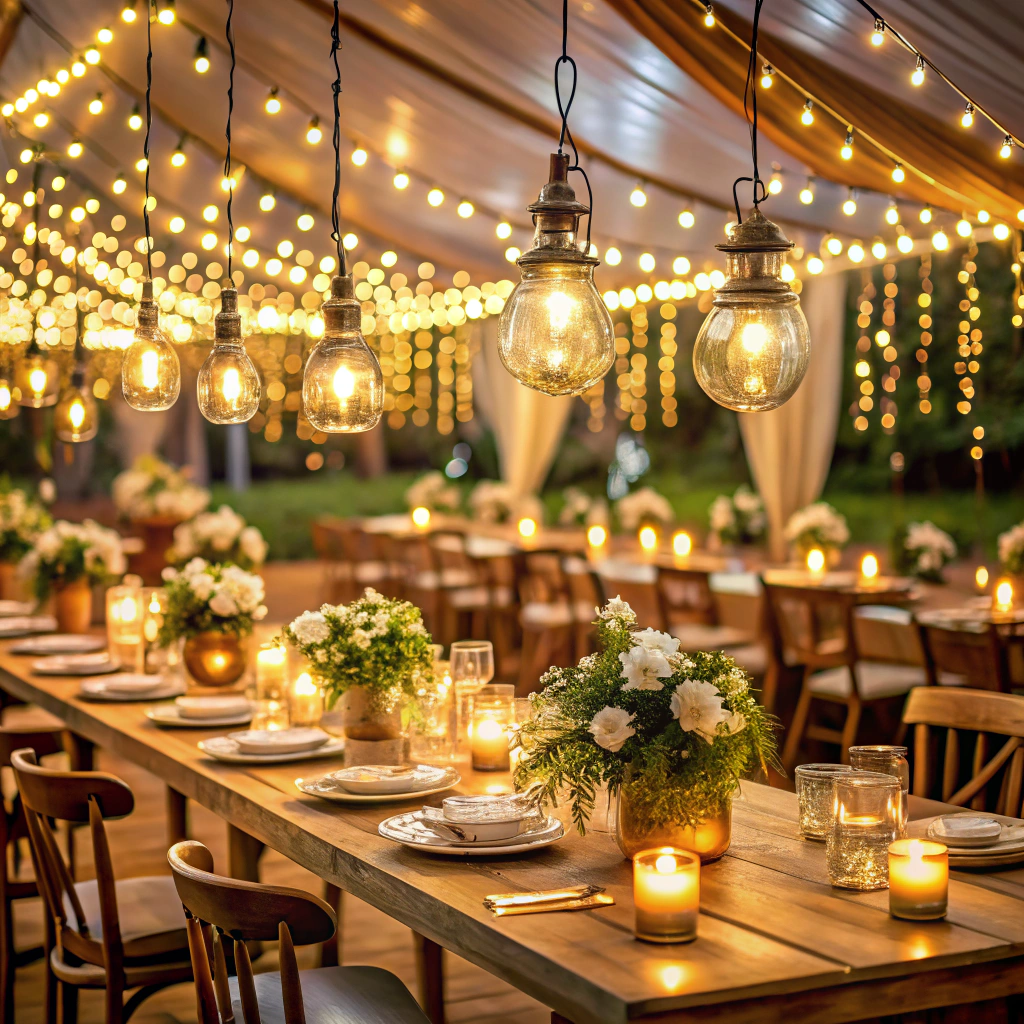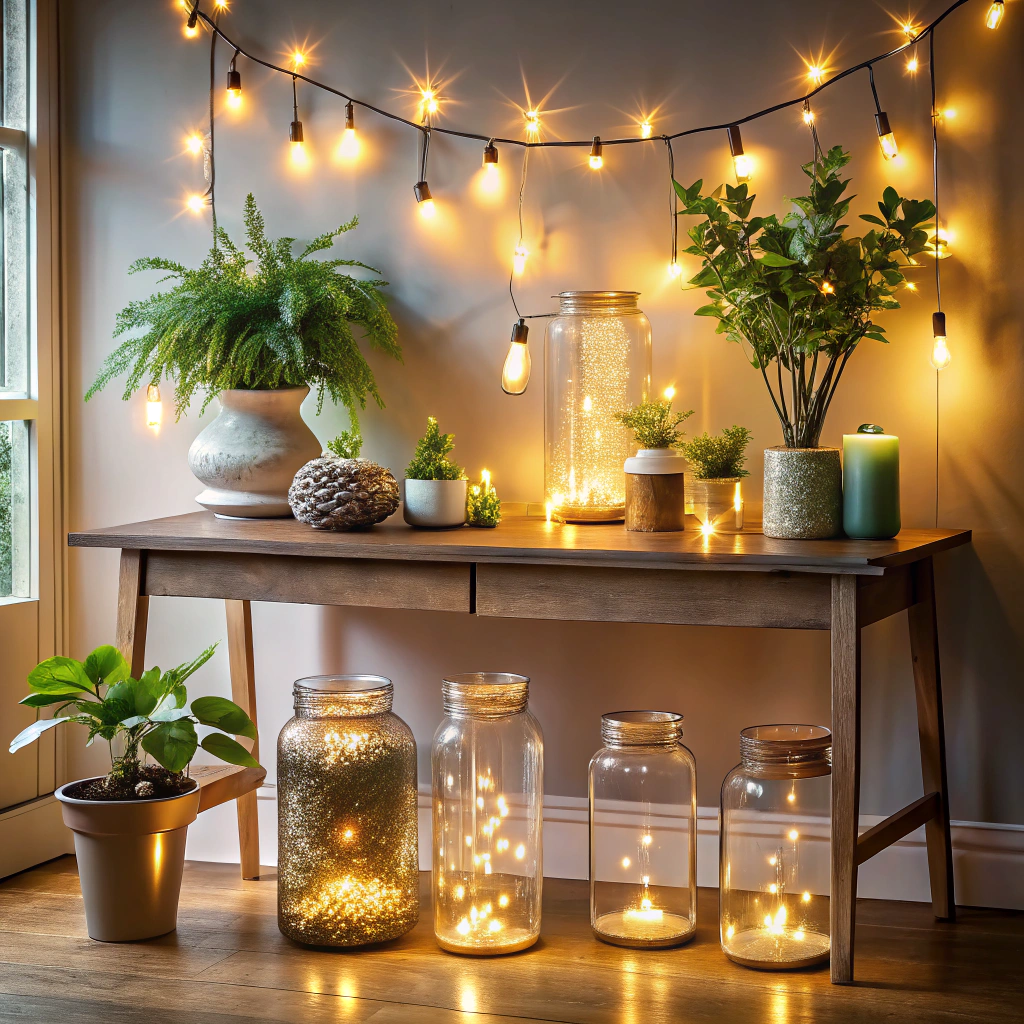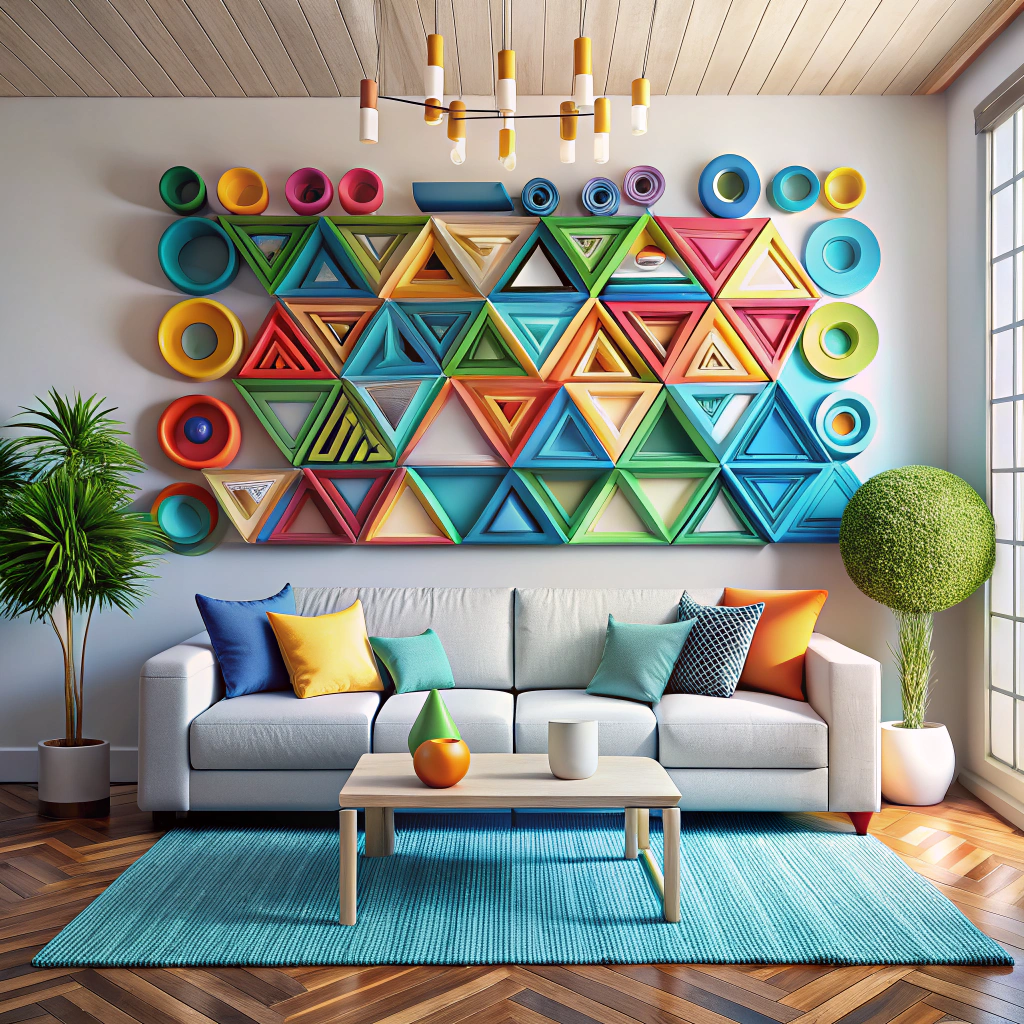Last updated on
Identifying the average walk-in closet size is crucial because it can significantly influence your home’s storage, organization, and overall aesthetic.
Key takeaways:
- Walk-in closets range from 25 to 100+ square feet.
- Common dimensions are 5×5 and 7×10.
- Consider L-shaped, U-shaped, straight, or custom layouts.
- Measure the space, account for clearance and depth, personalize.
- Small: 25 sq ft, large: 100 sq ft, luxury: 200+ sq ft.
What Are the Typical Walk-in Closet Dimensions?
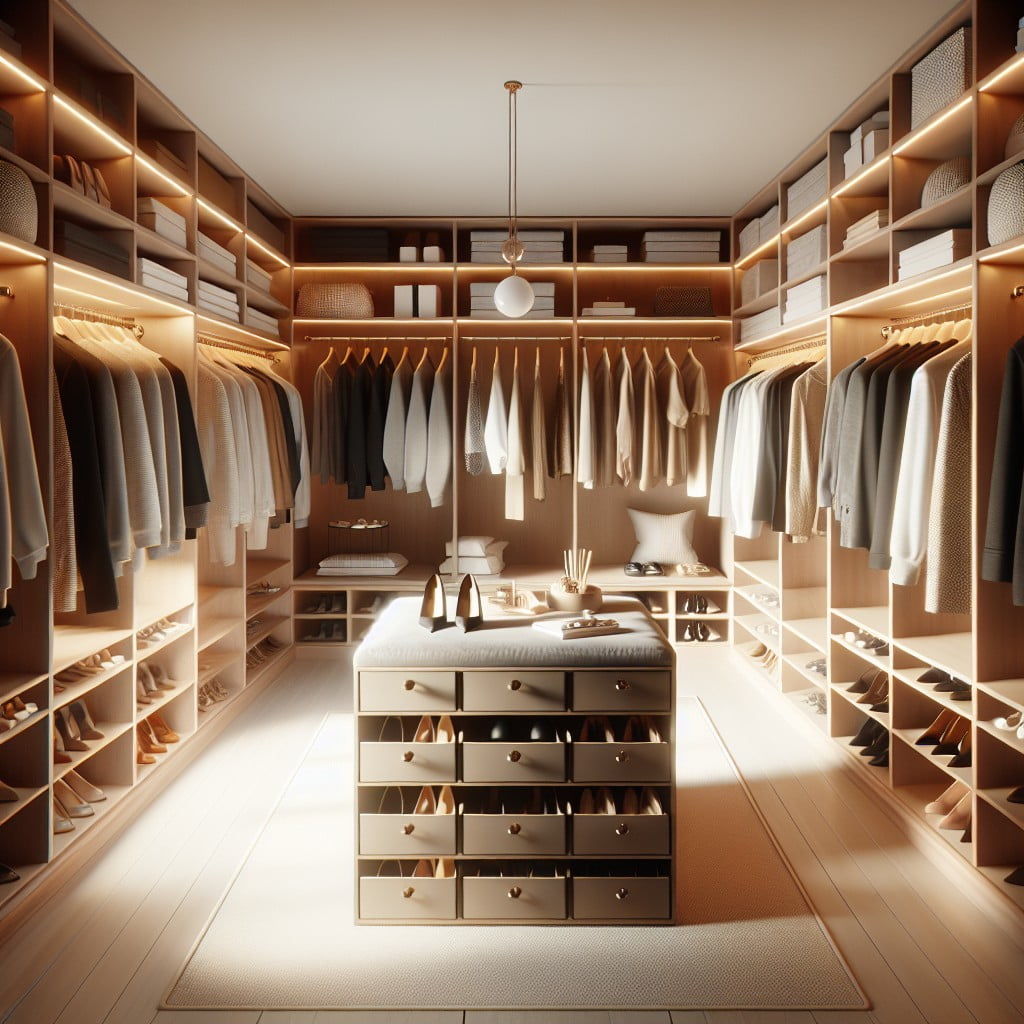
On average, walk-in closets range from 25 square feet to 100+ square feet, with typical dimensions starting at 5 feet by 5 feet. This minimal size allows room for a person to stand and move comfortably.
For a more functional space, dimensions of 7 feet by 10 feet are common, allowing for storage on one or both sides. Ideally, a standard walk-in closet is about 6.5 feet wide, which provides ample space for hangrails and shelves on either side, while also ensuring enough room in the middle for easy navigation.
Remember that the size of your walk-in closet will ultimately depend on your personal storage needs and the space available in your home.
Different Types of Walk-in Closet Layouts
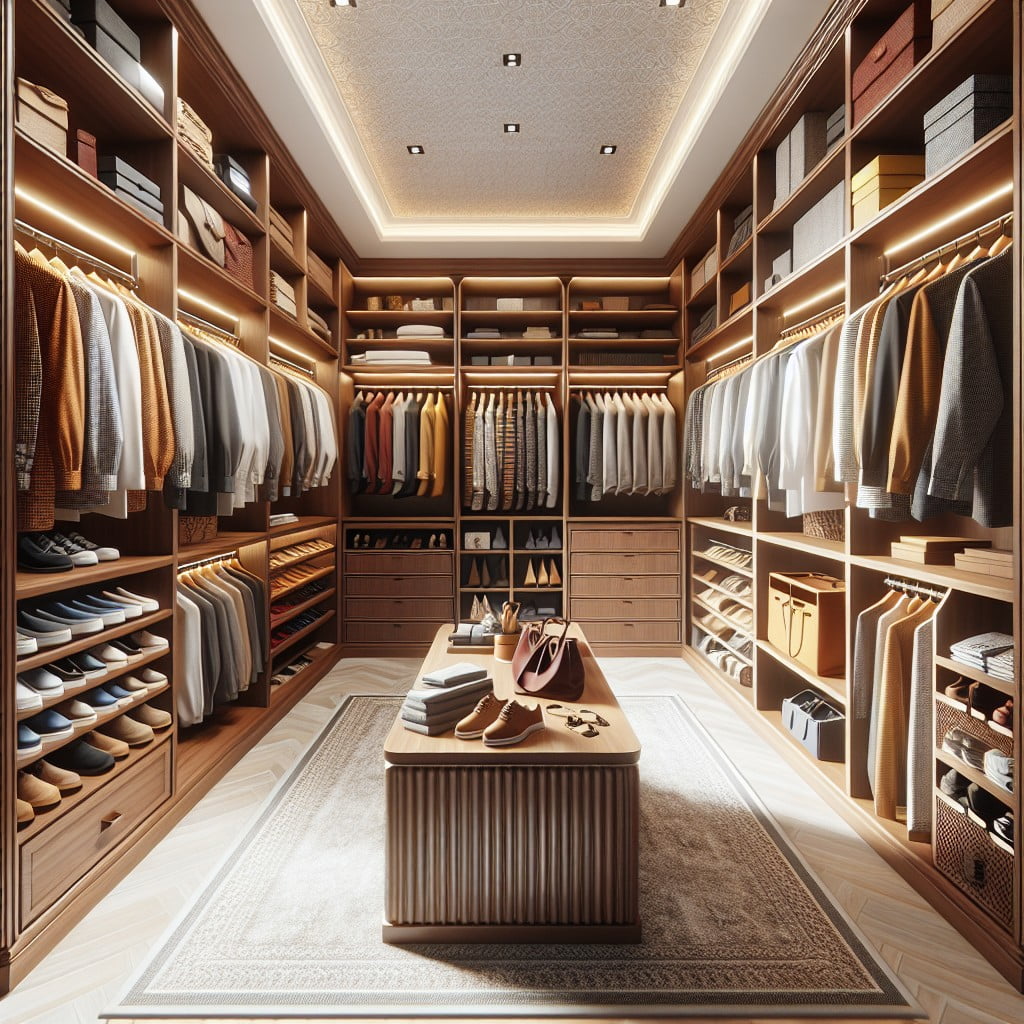
When exploring walk-in closet layouts, it’s essential to consider your space and needs. Here are common configurations:
- L-Shaped: This layout utilizes two walls, offering a practical design for medium-sized closets. It allows for a clear, open space in the center and maximizes corner storage.
- U-Shaped: Ideal for spacious closets, a U-shaped design incorporates three walls for maximum storage. It often accommodates a dressing area in the middle, enhancing functionality.
- Straight Walk-in: A single wall used for a smaller footprint. This efficient layout is perfect for narrower spaces while still providing ample storage.
- Custom Layouts: If standard shapes don’t fit your vision or space constraints, custom designs are the answer. Tailored configurations can respect unique room shapes and personal style preferences.
Each layout has its benefits, ensuring you can find the perfect match for both your wardrobe and your home.
Determining the Measurements for Your Walk-in Closet
Before embarking on the journey to create your ideal walk-in closet, it is pivotal to consider the room’s size and layout where the closet will be situated. Here are a few points that will guide you:
1. Measure the space: Use a tape measure to capture the length, width, and height of the area. Remember to note any irregularities like sloped ceilings or alcoves that may impact your design.
2. Consider clearance: For a comfortable flow, allow at least 24 inches of clear path in the closet’s central area. This ensures ease of movement and full access to your items.
3. Account for depth: Standard hanging clothes require at least 24 inches of depth; however, if you plan to store larger items or want more ample space, consider expanding to 28 inches or more.
4. Think vertical: Utilize the closet’s height for extra storage, but keep in mind that the highest shelf should be reachable without a ladder—usually not more than 84 inches from the floor.
5. Personalize your space: Reflect on your wardrobe and lifestyle. If you own lengthy garments, plan for longer hanging sections. If accessories dominate, include more drawers and shelves.
By meticulously considering these factors, you will lay a solid foundation for a walk-in closet that is as functional as it is stylish.
Small, Large, and Luxury Walk-in Closet Dimensions
Small walk-in closets typically span about 25 square feet, with dimensions akin to a small bedroom closet – approximately 5 feet by 5 feet. This size affords a modest area for hanging garments and limited shelving.
In contrast, large walk-in closets offer a more spacious layout, covering around 100 square feet or more. A standard configuration might measure 10 feet by 10 feet, accommodating extensive shelving, multiple hanging areas, and accessories like an ottoman or a small seating area for added comfort.
Luxury walk-in closets, often exceeding 200 square feet, provide a lavish dressing space akin to high-end boutique stores. They frequently include center islands for accessory storage, elaborate shoe displays, specialized storage for jewelry, and plush seating options. Advanced features like custom lighting or integrated sound systems enhance the opulent experience. These spaces are typically customized to the homeowner’s needs and are built with high-quality materials and finishes.
Walk-in Closet Dimensions: Single-Sided, Double-Sided, and Island
Single-sided walk-in closets typically require a minimum width of 4 to 5 feet, allowing for adequate hanging space on one side and clear walkway on the other. These are suitable for narrower spaces and can efficiently accommodate a single user’s wardrobe.
Double-sided closets offer hanging space on both sides and should be at least 7 to 10 feet wide. This design allows two users to store clothing simultaneously or provides ample space for a single user with an extensive wardrobe. Always ensure there’s at least 24 inches of passageway clearance.
Island closets are the epitome of luxury, often found in spacious homes. They require a room size of at least 13 feet in width to accommodate an island in the center. This island provides additional storage and a flat surface for folding clothes or packing. When incorporating an island, maintain a minimum of 36 inches around it to ensure ease of movement.
Tips to Follow While Designing Your Own Walk-in Closet
Carefully assess your wardrobe to tailor your closet design to your needs, paying attention to the types and number of items you plan to store. Allocate appropriate space for different types of clothing; reserve more area for hanging dresses and coats, and less for folded garments.
Maximize vertical space by installing adjustable shelves and hanging rods that cater to various item lengths. This flexibility allows you to reconfigure the closet layout as clothing styles or storage needs change.
Ensure adequate lighting to easily find and access items, considering a mix of overhead lighting and task lights for optimal visibility.
Opt for a combination of open shelves, drawers, and hanging areas, which offer both visibility and concealment for a functional and aesthetically pleasing closet.
Integrate a full-length mirror into the design, either mounted on a wall or incorporated into a sliding door, to save space and add functionality.
Make use of the closet corners with specialized corner units or carousel organizers that minimize wasted space and keep items within easy reach.
Consider ergonomics to maintain a comfortable and user-friendly closet: place frequently used items at eye and hand level, while seasonal or rarely used items can occupy the highest and lowest areas.
Choose the right materials; go for durable, moisture-resistant finishes in high-use areas to ensure your walk-in closet stands the test of time.
Contemplate adding a seating option, like a bench or an ottoman, if space allows. This can provide comfort when trying on shoes or planning outfits.
Hanging Space Requirements for Clothing and Accessories
Having adequate hanging space is crucial for an orderly walk-in closet. Here’s a breakdown for different clothing types and accessories:
- Double-Hung Sections: Ideal for shirts, blouses, and folded pants, typically require about 42 inches of vertical space each, allowing for two rows.
- Long Hang Sections: Aim for a minimum of 60 inches of vertical space for dresses, coats, and trousers hung full length.
- Medium Hang Sections: Suitable for skirts and pants hung by the cuff, which need about 54 inches of vertical space.
- Accessory Space: Allocate about 6 to 7 inches of horizontal space for ties and belts and 12 to 24 inches for handbags.
Remember, spacing between rods is important; generally, 1 to 2 inches of space ensures clothing doesn’t become cramped. Finally, for reachability, the maximal height for a rod should be around 84 inches, ensuring accessibility for most users without the need for a step stool.
Shelves and Drawers: Optimal Sizes and Placement
When incorporating shelves and drawers into your walk-in closet, consider both functionality and aesthetics.
- Shelves: the standard depth is 12 to 14 inches, ideal for stacking clothing, boxes, and other accessories. For oversized items or bins, aim for a depth of 16 to 20 inches.
- Placement: the most accessible shelf height is between eye and waist level. Use the upper shelves for lesser-used items and the lower for shoes and everyday needs.
- Drawers: typical drawer width ranges from 18 to 24 inches; for larger walk-in closets, you might opt for wider drawers up to 30 inches. A depth of 14 inches fits most clothing sizes, while a depth of 20 inches is good for bulkier items.
- Organization: incorporate dividers or jewelry inserts in top drawers for smaller items, assigning a specific place for every accessory to maintain order.
- Visibility: open shelving allows you to see and access the contents easily, fostering an efficient closet layout.
Remember that custom solutions allow you to tailor these elements to your personal wardrobe needs and preferences, enhancing both the closet’s functionality and your daily routine.
Important Considerations When Planning a Walk-in Closet
Planning a walk-in closet requires strategic thinking to ensure space is maximized and functionality is paramount. Here are several critical factors to consider during the design process:
Space Constraints: Assess the room’s footprint and consider any sloped ceilings, windows, or doors that may affect the closet layout. Ensure there’s enough clearance for door swings and walkthrough paths.
Lighting: Adequate lighting is crucial. Opt for a mixture of overhead lighting and task lights to illuminate every corner and provide better visibility for selecting items.
Ventilation: Good airflow prevents musty odors and preserves clothing quality. If possible, incorporate a small vent or maintain some space for air circulation.
Ergonomics: The closet should cater to your physical comfort. Install rods and shelving at accessible heights and depths to avoid straining or reaching excessively.
Aesthetic Cohesion: The closet’s style should complement the bedroom’s decor. Choose finishing materials and hardware that echo the design scheme of the adjoining spaces for a cohesive look.
Flexibility: Your storage needs may change over time. Install adjustable shelving and modular components that can be reconfigured as required.
Accessibility: Consider ease of access for all users. For shared closets, ensure that storage elements are reachable by every person who will use the space.
Resale Value: Keep potential buyers in mind; a well-designed walk-in closet can be a significant selling feature. Neutral designs tend to appeal to a wider audience.
Considering these factors helps create a highly functional and appealing walk-in closet tailored to individual preferences and the practicalities of everyday use.
Closet Organization Tips
Maximizing space and maintaining an organized closet go hand in hand. Here are several key tips to keep in mind:
1. Use Vertical Space: Install shelves up to the ceiling and use step stools to reach higher items. This takes advantage of every possible inch.
2. Utilize Adjustable Systems: Opt for adjustable shelving and rods to accommodate varying lengths and sizes of clothing as your wardrobe changes.
3. Drawer Dividers: Keep smaller items tidy and accessible with drawer dividers. Group like items together for easy retrieval.
4. Clear Storage: Transparent boxes and containers allow you to see contents at a glance, reducing search time and keeping things orderly.
5. Seasonal Rotation: Store out-of-season clothing in labeled bins on higher shelves. Rotate items as the seasons change to keep your closet relevant.
6. Consistent Hangers: Uniform hangers present a clean, streamlined look and help clothes hang at the same level, making it easier to find what you need.
7. Frequent Decluttering: Purge items you no longer wear or need regularly. This practice ensures that space isn’t wasted on unused items.
8. Categorize and Color Code: Arrange clothing by category, then by color within each category for a visually appealing and practical setup.
9. Accessibility: Keep frequently used items at eye level and within reach for convenience.
10. Lighting: Good lighting is essential. It helps distinguish colors and makes choosing outfits easier. Consider adding LED strips or puck lights to brighten up shelves and hanging areas.
FAQ
What is a good size for a walk-in closet?
A full-size walk-in closet suitable for two individuals ideally measures 7 by 10 feet, amounting to an area of 100 square feet, to accommodate storage units on all its walls and include a central sitting area.
Is 5×5 big enough for a walk-in closet?
Yes, a 5×5 area is minimal but still adequate enough for a walk-in closet, as long as storage matters are dealt carefully with.
Is 4 wide enough for a walk-in closet?
A walk-in closet requires a minimum size of 4 feet in width for functional use, but for enhanced features like hanging clothes on both sides or including built-ins, a width of 6 to 7 feet is preferable.
How much space do you need for a walk-in wardrobe?
For a comfortable and functional walk-in wardrobe, a single person should aim for a minimum size of approximately 1.5 m x 1.5 m, while a design intended for two should span roughly 2 m x 3 m.
How does the configuration of storage system influence the required size of a walk-in closet?
The configuration of a storage system directly impacts the required size of a walk-in closet because itsefficient setup and utilization of space determine how much room is needed for clothing, accessories, and other items.
Is there a standard size guide recommended for luxury walk-in closets?
While there’s no universal standard, luxury walk-in closets typically span at least 7 by 10 feet for optimal functionality and style.
What impact does the layout of a home have on the feasible size of a walk-in closet?
The layout of a home significantly affects the feasible size of a walk-in closet as it determines the available space that can be used without interfering with other rooms or areas of the house.
Recap:
