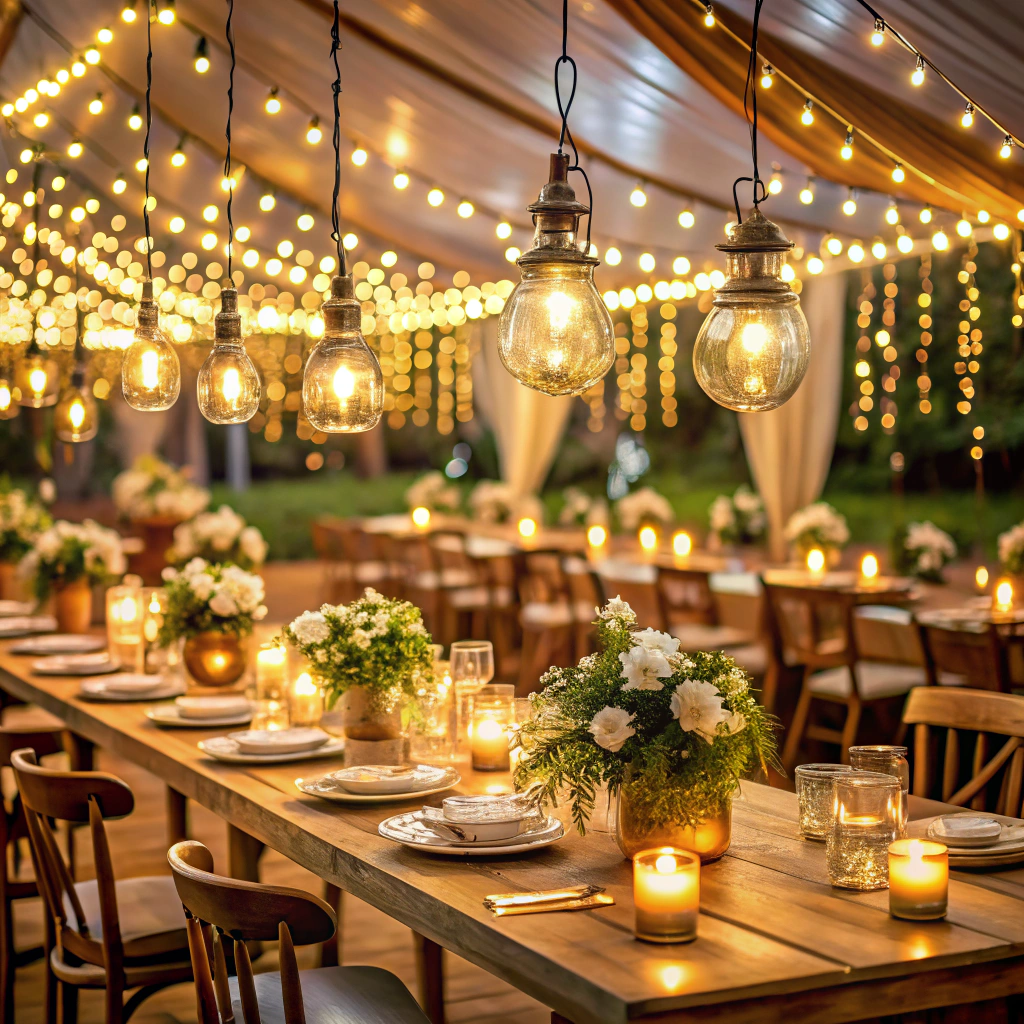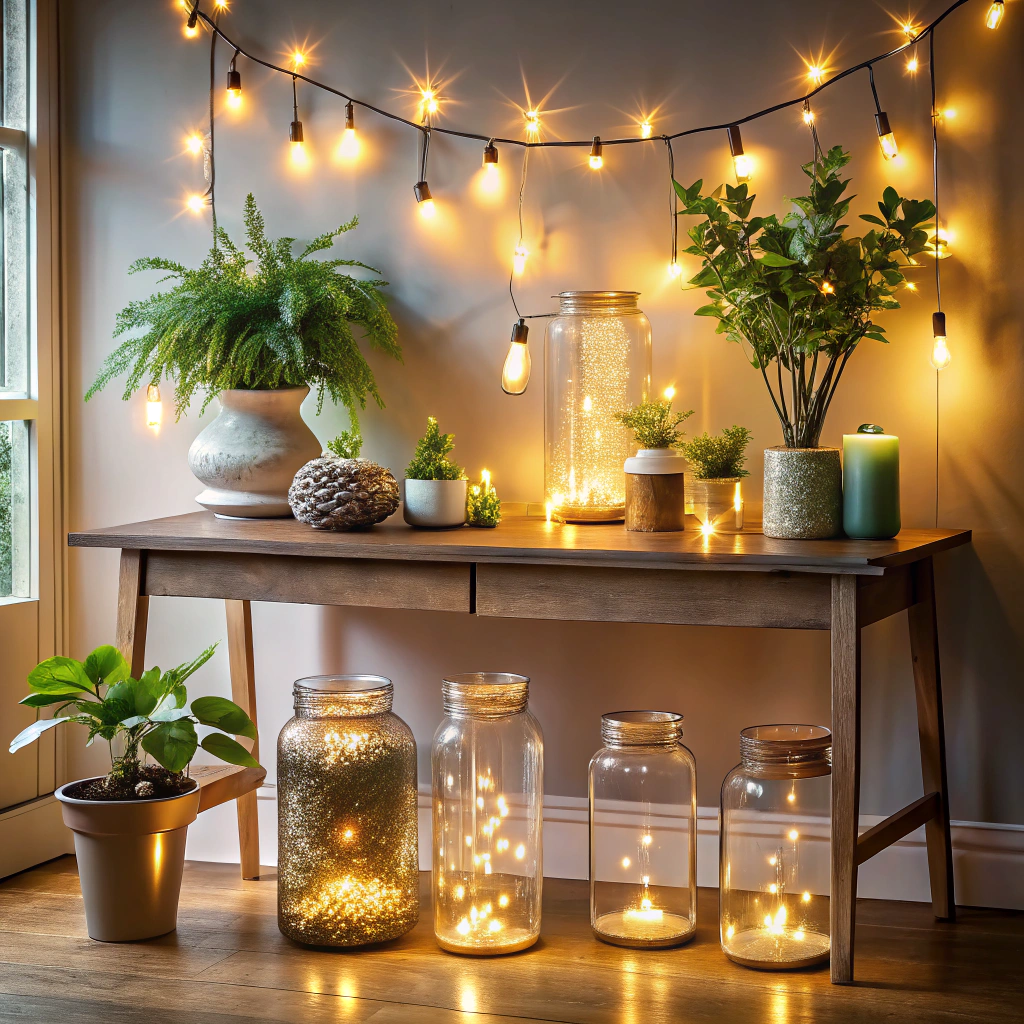Last updated on
Understanding the optimal dimensions for a long narrow walk-in closet is essential because it ensures storage is both practical and packable, especially in ensuring your clothing, accessories, shoes, and more have a home of their own.
Key takeaways:
- Minimum width for a functional walk-in closet is 4 feet.
- A good width for a walk-in closet starts at 6 feet for single use.
- A 5×5 space is considered the minimum size for a walk-in closet.
- Single-sided walk-in closet is typically 4 to 5 feet deep.
- Optimal length for a long narrow walk-in closet is 6 to 7 feet.
Understanding Long Narrow Walk-In Closet Dimensions
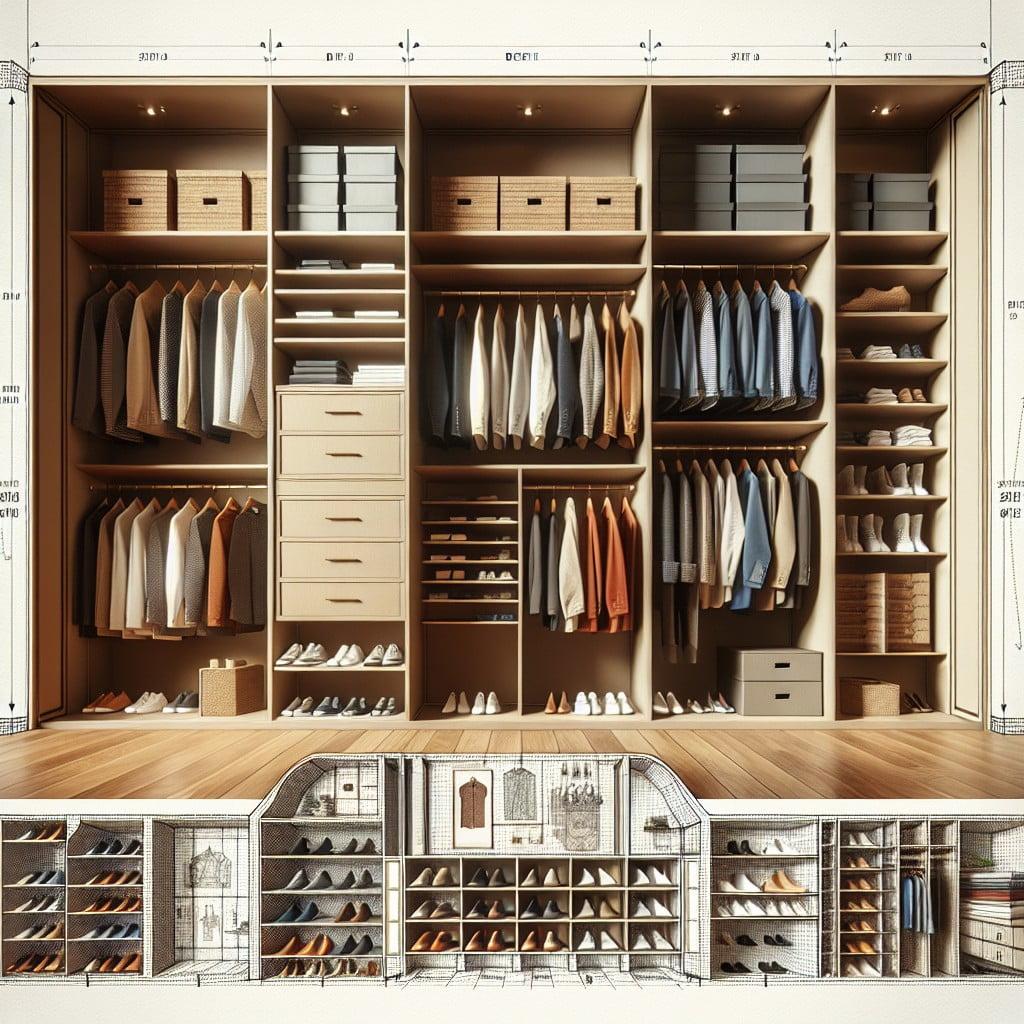
To effectively utilize space in a long narrow walk-in closet, grasping the basics of size and dimensions is crucial. First, consider the closet’s length, which can range significantly depending on the room’s layout. The length often defines the closet’s capacity for items like clothing rods and shelves.
The width, critical for comfort and accessibility, should allow for at least 24 inches of clear walkway, despite the overall narrow nature of the space. This ensures ease of movement within the closet.
Height is another factor; with a typical ceiling at about 8 feet, incorporating multi-level storage solutions maximizes space vertically without sacrificing function.
Understanding these dimensions not only aids in optimizing storage but also in planning an ergonomic arrangement that harmonizes with daily routines. With these points in mind, a long narrow walk-in closet can be transformed into a highly efficient and user-friendly space.
Standard Dimensions for Long Narrow Walk-In Closets
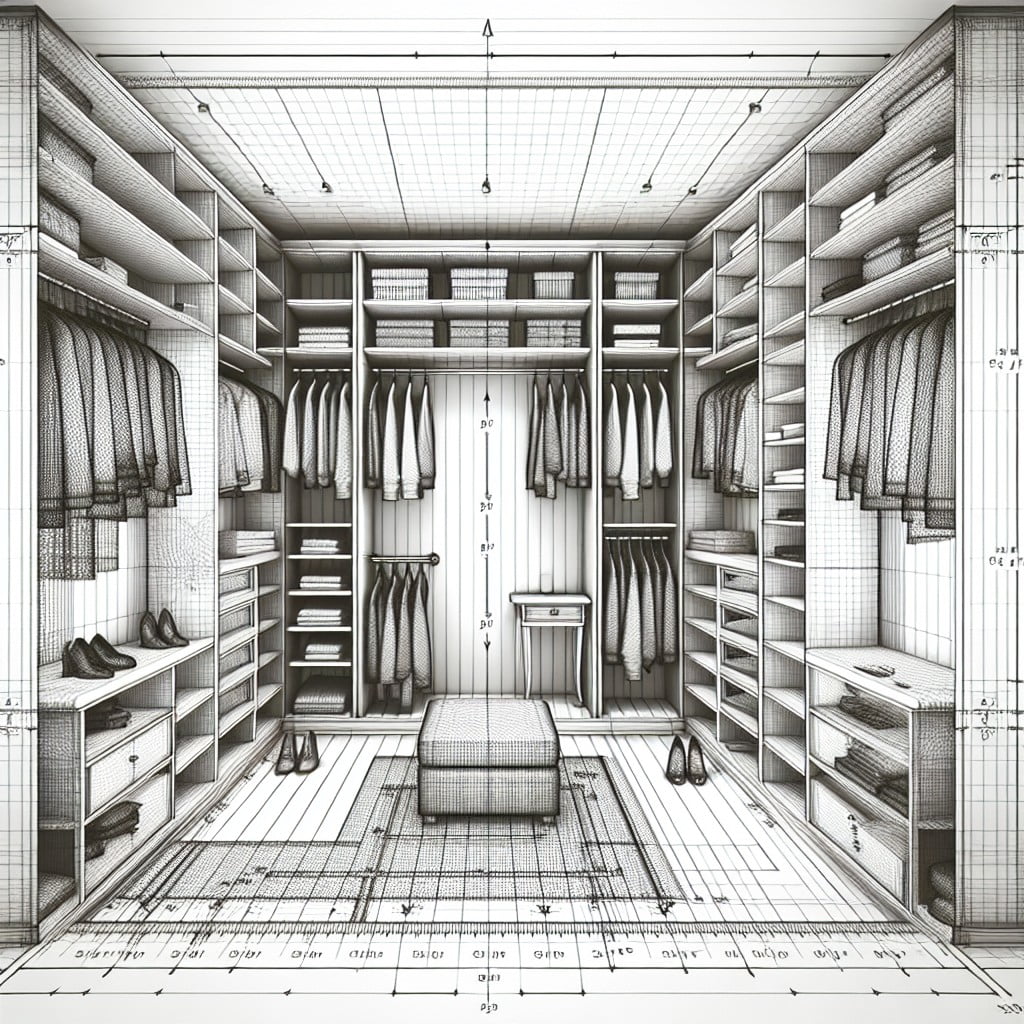
When it comes to standard dimensions, a typical long narrow walk-in closet measures at least 4 to 5 feet in width and 8 feet or more in length. This arrangement provides ample space for storage on both sides while still allowing for a comfortable aisle for movement.
Here are key points to consider:
- The recommended width for a comfortable access aisle is at least 36 inches, ensuring that you can walk through without brushing against clothing or shelving.
- To accommodate hanging space on both sides, aim for a closet width of at least 6 to 7 feet.
- For the length, anything over 8 feet is considered beneficial as it offers more area to install essential elements such as shelves, drawers, and hanging rods.
- Keep in mind vertical space; a height of at least 84 inches is customary to allow for multiple rows of hanging clothes or high shelves.
- If you include an island or seating, ensure at least 24 inches of clear space around these features for ease of movement.
Balancing the closet footprint with storage needs maximizes the use of space without making it feel cramped.
Minimum Width Requirements for Walk-In Closets
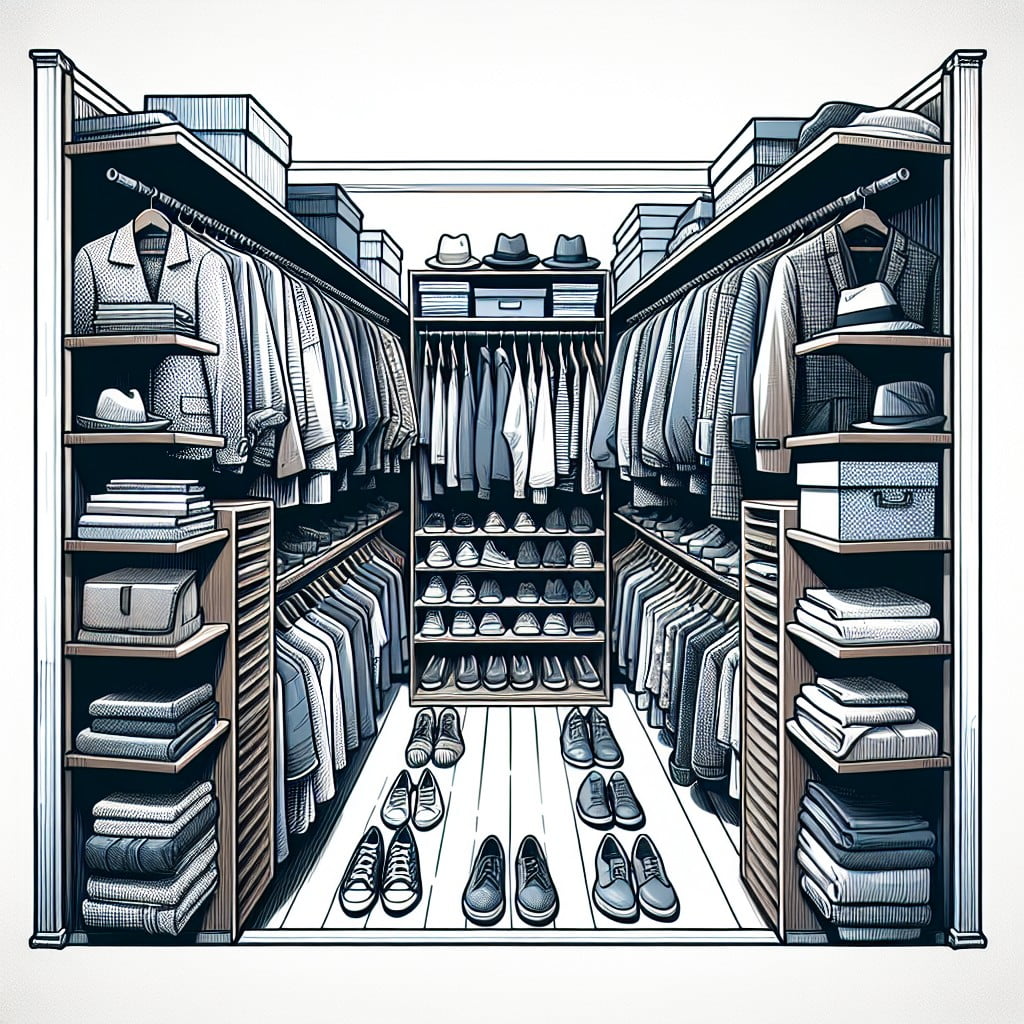
A well-designed walk-in closet strikes a balance between space and accessibility. The depth typically ranges from 5 to 6 feet (1.52 to 1.83 meters), allowing for hanging garments on either side. However, the critical measurement is width. To create a functional walkway and ensure clothing is easy to browse, a minimum width of 3 to 4 feet (0.91 to 1.22 meters) is necessary. This allows for clothing on one side and a clear path for walking, which can be crucial in long, narrow designs.
Here’s what to consider:
- For a single-sided closet, plan for at least 3 feet of width. This permits hanging space and a central aisle for maneuvering.
- For double-sided closets, a 4-foot width is the absolute minimum to allow hanging space on both sides and enough room to walk through comfortably.
- Wider measurements are better for ease of movement and if additional features, like an island or seating, are desired, extend the width accordingly.
Taking these dimensions into account from the get-go will prevent the frustration of a cramped closet and ensure your space is as functional as it is stylish.
Best Practices for Walk-In Closet Layouts

To maximize the potential of a long narrow walk-in closet, strategic layout planning is essential. Here are some key points to consider:
1. Zoning: Divide the closet into clear zones for hanging, folding, and storing accessories. This ensures accessibility and organization.
2. Double Hanging Rods: Utilize vertical space by installing double hanging rods for shorter items, such as shirts and pants.
3. Pull-Out Features: Incorporate pull-out baskets or drawers for smaller items to make efficient use of the depth without compromising the narrow space.
4. Shelf Depth: Keep shelves around 12 inches deep; anything deeper can make it hard to see or reach items at the back.
5. Clear Floor Space: Maintain at least a 24-inch clear passage area for easy movement within the closet.
6. Mirror Placement: Add a full-length mirror at the end of the closet if possible, which adds depth and functionality.
7. Accessible Heights: Store frequently used items at eye level, less-used items below, and seasonal or infrequent items up high.
Applying these principles will enhance your closet’s functionality, making it both practical and a pleasure to use daily.
Narrow Walk-In Closet Design Tips
Maximize vertical space with floor-to-ceiling shelving to store out-of-season items or infrequently used accessories at the top, keeping daily essentials within easy reach.
Incorporate a variety of storage options, such as drawers for intimates, shelves for folded clothes, and multiple levels of hanging rods to accommodate different garment lengths efficiently.
Use slim-profile hangers to optimize hanging space, and consider retractable options for items like tie racks or valet rods to maintain a sleek look when not in use.
Integrate mirrors strategically to create the illusion of a wider area and to serve for outfit checks.
Select a monochromatic or light color palette for walls and storage units to give the closet a more open and airy feel.
Add task lighting, such as LED strips or puck lights, under shelves or near clothing rods to brighten every corner, making garment selection easier.
Consider sliding doors or curtain panels instead of traditional hinged doors to save space and avoid interrupting the flow in adjacent areas.
Use organizational accessories such as dividers, baskets, and clear containers to maintain order and visibility, enabling quick access and a tidy appearance.
Stay adaptable with adjustable shelving and modular components that can evolve with your wardrobe and storage needs over time.
Lighting Solutions for Long Narrow Walk-In Closets
Effective lighting is crucial in long narrow walk-in closets to ensure visibility and to create an inviting atmosphere. Here are several options to consider:
1. LED Strips: Install LED strips along the length of the closet for consistent, shadow-free illumination. They can be placed under shelves or along the edges to light every corner.
2. Recessed Lighting: Space recessed lights evenly down the center of the ceiling for a sleek look that doesn’t intrude on headspace. Select cool white bulbs to enhance visibility.
3. Track Lighting: Adjustable track lighting allows you to direct light to specific areas, perfect for highlighting sections of the closet or accentuating display areas.
4. Puck Lights: These can be placed inside cabinets or on shelves. Puck lights are typically battery-operated, making them easy to install without wiring.
5. Motion Sensor Lights: Automate lighting by installing motion sensors that activate when you enter and turn off after a set period of inactivity, enhancing convenience and energy efficiency.
6. Lighted Rods: Use closet rods with integrated lighting to ensure clothing is well-lit, making it easier to distinguish colors and patterns.
7. Wall Sconces: For a touch of elegance, wall sconces can provide soft ambient lighting and can be used to frame a feature area within the closet.
8. Natural Light: If possible, incorporate a small window or skylight to allow for daylight, but ensure it’s frosted for privacy.
When planning lighting, it’s vital to consider both functionality and design aesthetics to ensure a harmonious balance that complements the long narrow space.
Ventilation Considerations
Proper air circulation is essential in a walk-in closet to prevent the buildup of mold, mildew, and mustiness that can damage clothing and accessories. To achieve this, consider the following:
1. Mechanical Ventilation: Installing a dedicated closet ventilation fan can help circulate air, especially if the closet is situated in a part of your home with poor natural airflow.
2. HVAC System Integration: If possible, incorporate air supply vents from your home’s heating, ventilation, and air conditioning system. Ensure that return vents are not blocked by shelving or hanging clothes.
3. Door Undercut: A simple method is to leave an inch or two gap beneath the closet door, which allows air to move in and out when the door is closed.
4. Louvre Doors: Choosing doors with built-in ventilation, such as louvre doors, encourages air exchange even when the closet is shut.
5. Humidity Control: Consider adding a small, portable dehumidifier or moisture absorber products to maintain optimal humidity levels, particularly in climates prone to high humidity.
Each option has its merits and can be selected based on personal preference, closet size, budget, and the specific requirements of the home.
Selecting Doors for Long Narrow Walk-In Closets
When choosing doors for your long narrow walk-in closet, it’s essential to maximize space while ensuring easy access. Sliding doors can be ideal, as they don’t require clearance to swing open and can provide a sleek, modern look. Bifold doors are another space-saving option, folding back on themselves and allowing for full access to the closet interior.
If your layout allows, pocket doors, which slide into the wall, can be an elegant space-saving solution that eliminates any concerns about door swing. Alternatively, a curtain or a room divider can serve as a creative and flexible doorway that requires minimal space.
For a more open feel, a door may not be necessary at all, particularly if the closet is within a private area such as a master bedroom. This choice can create a seamless look and make the space feel larger. Whatever door style you choose, ensure it complements both the functionality of the closet and the overall design aesthetic of your room.
Navigating Building Codes and Regulations
Complying with local building codes and regulations is a key step in creating a functional walk-in closet. Here are some important points to consider:
Always check with your local building department before beginning construction to understand specific requirements for your area.
Width and height restrictions may dictate the size and configuration of your closet.
Egress requirements could influence the design, especially if you plan to convert a room without another exit into a closet.
Accessibility standards may apply if you’re designing the closet for commercial use or as part of a rental property.
Electrical regulations will need to be followed for lighting installations to ensure safety.
Obtaining the necessary permits before starting work will help to avoid any legal or financial complications during or after construction.
Keep in mind that building codes serve to ensure safety and accessibility. Compliance is not just a legal requirement, but also contributes to the functionality and value of your home improvement project.
Personalizing Your Long Narrow Walk-In Closet
Injecting your style into the closet space adds functionality and aesthetic pleasure. Consider the following to customize effectively:
- Color Scheme: Choose lighter hues to make the narrow space feel more expansive while darker tones add depth and sophistication.
- Adjustable Shelving: Opt for adjustable shelf heights to accommodate diverse clothing items and accessories, maximizing storage efficiency.
- Accessory Storage: Incorporate specialized organizers for jewelry, ties, belts, and shoes to maintain an orderly environment.
- Mirror Installation: A full-length mirror can serve a dual purpose, providing convenience for outfit checks and creating the illusion of a larger space.
- Seating Options: If space allows, a small ottoman provides comfort while dressing and can include storage within.
- Personal Touches: Display a few select personal items, such as photos or artwork, to make the closet uniquely yours while being mindful of retaining the space’s functionality.
FAQ
How narrow can a walk-in closet be?
The minimum width for a functional walk-in closet is 4 feet, but to accommodate hanging clothes on both sides or built-ins, it should ideally span 6 to 7 feet wide.
What is a good width for a walk-in closet?
A good width for a walk-in closet typically starts at 6 feet for single use, and 7 feet for double use, to allow adequate storage and easy navigation.
Is 5×5 big enough for a walk-in closet?
A 5×5 space is generally considered the bare minimum for a walk-in closet, allowing for hanging storage on two adjacent walls and just enough walking space to turn around.
What size is a single sided walk-in closet?
A single-sided walk-in closet typically measures 1.2 to 1.5 meters (4 to 5 feet) in depth with a walkway space of about 91 cm (36 inches) from the back wall to the edge of the door.
What is the optimal length for a long narrow walk-in closet?
The optimal length for a long narrow walk-in closet is between 6 to 7 feet.
How does the configuration affect the space usage in a narrow walk-in closet?
The configuration significantly affects space usage in a narrow walk-in closet as the efficient arrangement of shelves, drawers, hangers, and other storage accessories can maximize the functionality and ease of access in the limited space.
Can functional spaces be maintained in a 4-foot-wide walk-in closet?
Yes, functional spaces can be maintained in a 4-foot-wide walk-in closet with careful organization and appropriate storage solutions.
Recap:
