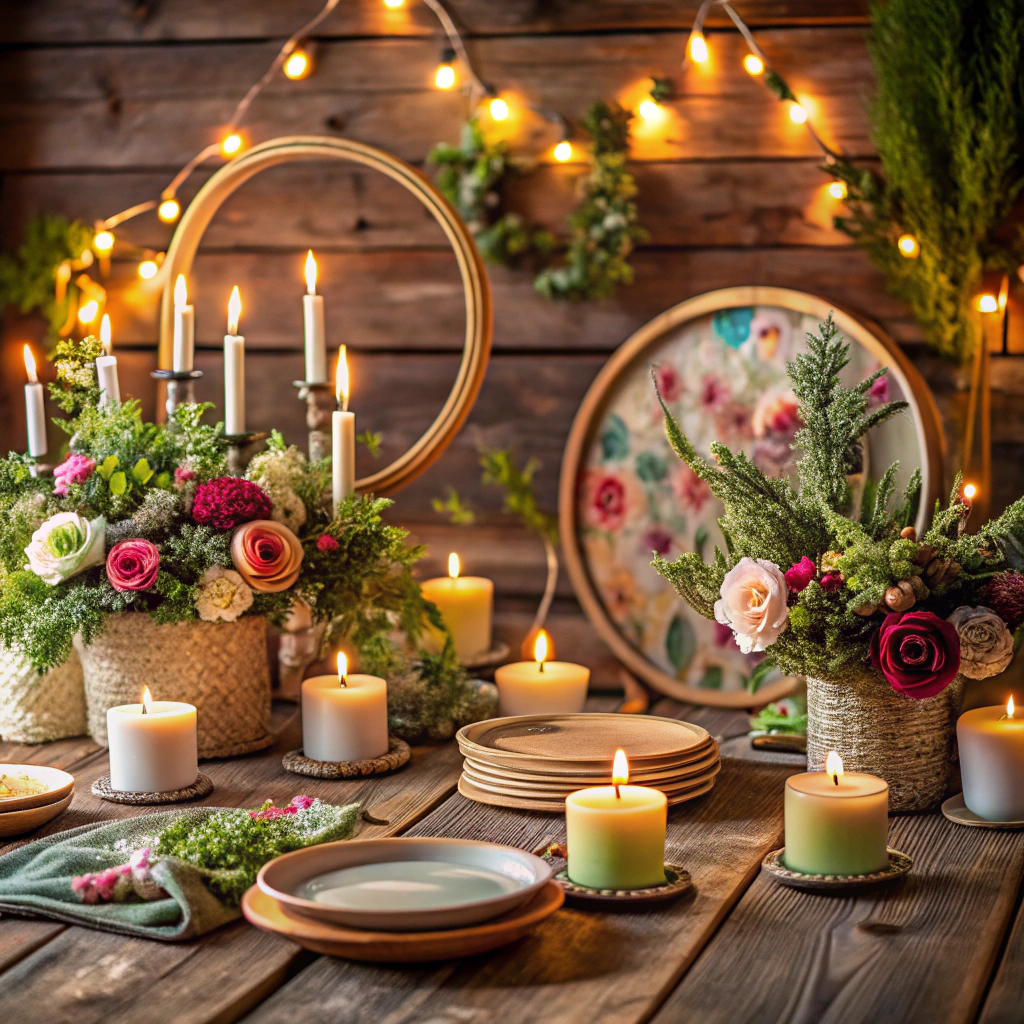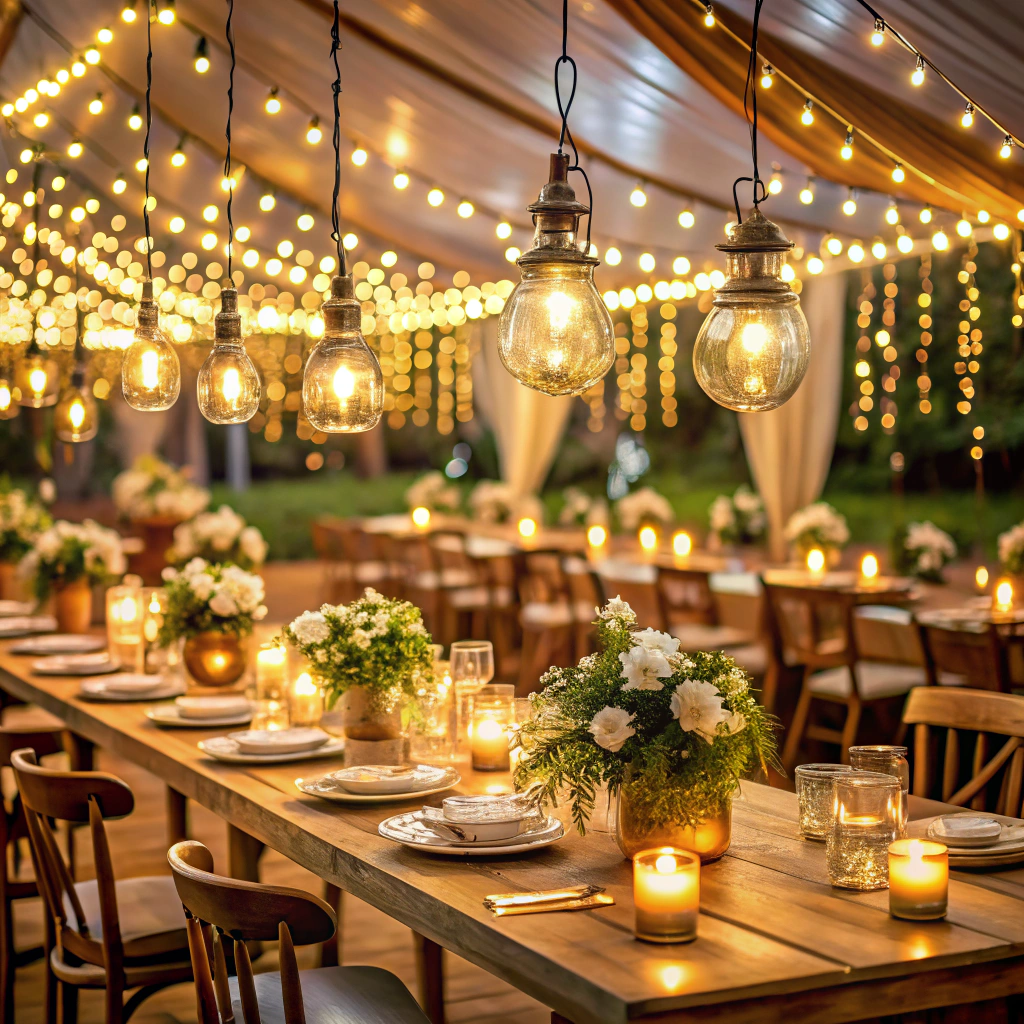Last updated on
American closets, adored by many for their spacious design and efficient organizational systems, are transforming the way people manage their wardrobes worldwide because they prove to be superior in terms of space utilization.
Key takeaways:
- American closets have evolved over time, from small wardrobes to luxurious walk-in closets.
- Common closet types include reach-in, walk-in, linen, utility, and wardrobe closets.
- Walk-in closets offer spacious storage and can increase a home’s resale value.
- Reach-in closets can be maximized by using adjustable shelves, double hanging rods, and clever storage solutions.
- Custom closet organization systems allow for personalization and optimal storage.
History of American Closets
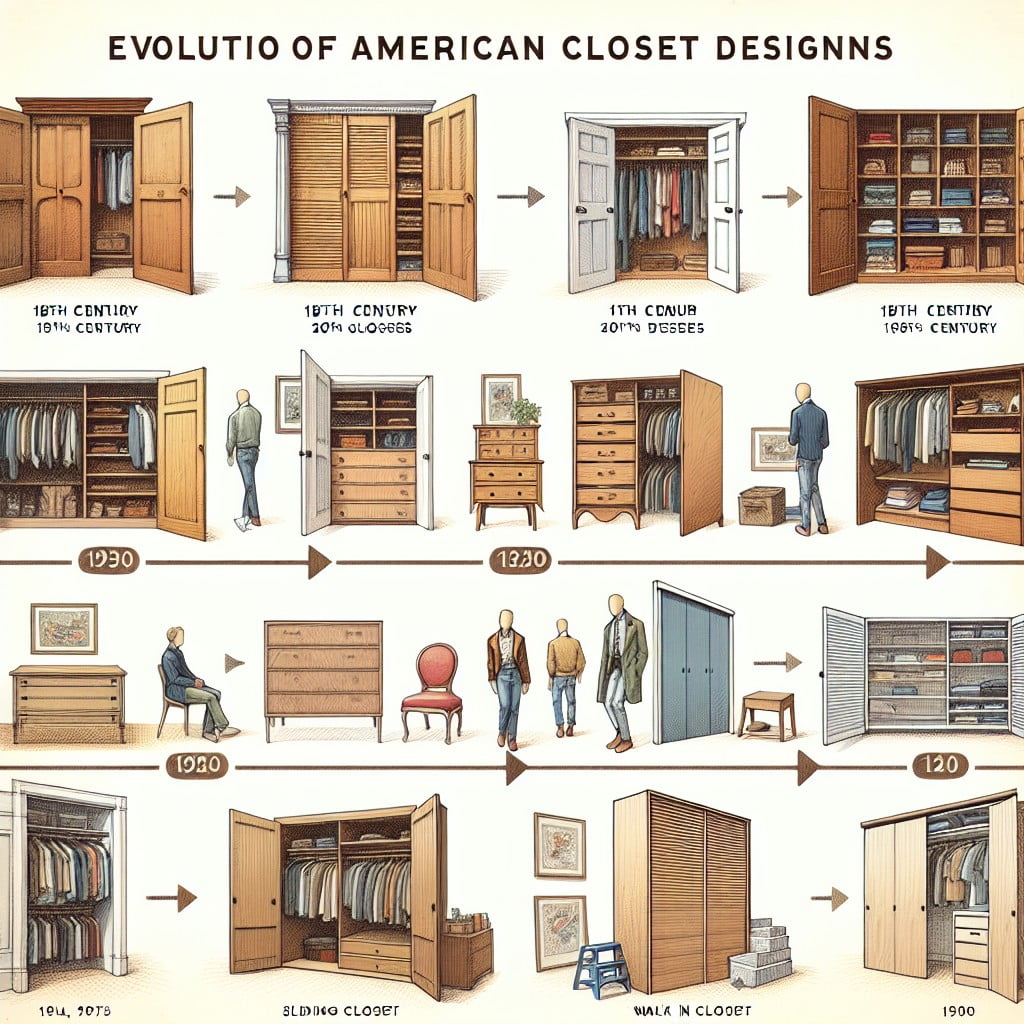
Closets in American homes haven’t always been the standard amenity they are today. Originally, storage in residential spaces was limited to free-standing armoires or built-in alcoves.
In the 19th century, homes began to incorporate “wardrobe closets” in their architectural plans, but these were fairly small by modern standards. The post-World War II housing boom led to larger closets as square footage in homes increased.
Yet it wasn’t until the late 20th century that the idea of walk-in closets started to become popular, often seen as a symbol of luxury and status. This coincided with a surge in consumerism and the subsequent need for more storage space for clothing, shoes, and accessories.
The transformative journey from simple storage spaces to today’s elaborate closet systems reflects changes in lifestyle, fashion, and home design, marking closets as essential elements in modern American homes.
Standard Closet Types and Sizes
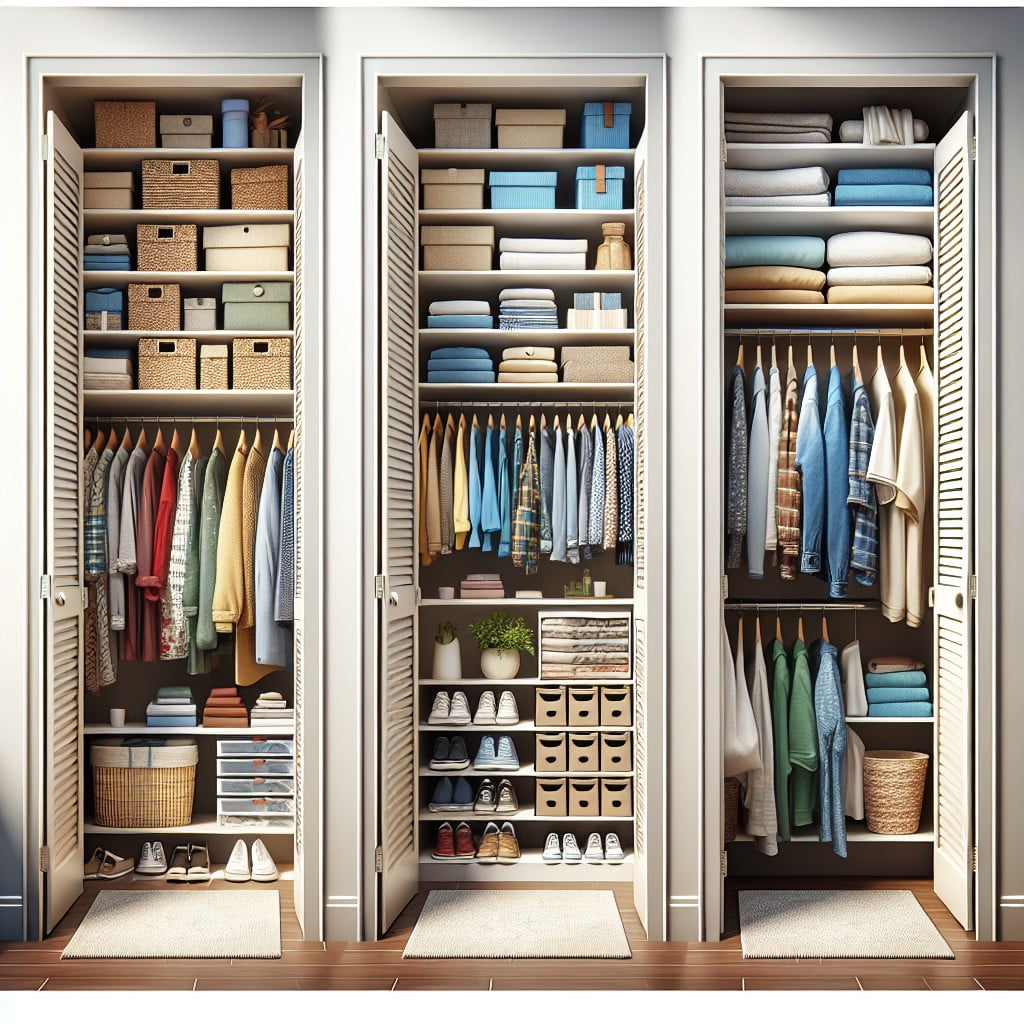
American homes typically feature a variety of closet styles to accommodate different storage needs. The most common include:
- Reach-In Closets: Usually between 3 to 8 feet in width, with a standard depth of 24 inches. Ideal for bedrooms and hallways, they often contain a single rod for hangers and a shelf above.
- Walk-In Closets: These provide a more luxurious storage space and generally require a minimum of 4 by 4 feet. Larger homes may have walk-in closets up to 8 feet wide or more, often outfitted with shelving, drawers, and multiple hanging areas.
- Linen Closets: Often narrower, around 15 to 24 inches in depth, and placed in hallways or bathrooms for storing towels and bedding.
- Utility Closets: Built to hold larger items such as brooms, vacuums, or other cleaning supplies, they’re typically 24 to 36 inches in depth.
- Wardrobe Closets: For homes without built-in closets, standalone wardrobes come in various sizes, from small, armoire-type pieces to larger units that span several feet in width.
It’s important to note that while these sizes are standard, closets can often be custom-built to fit unique spaces in a home.
Walk-In Closets: Features and Benefits
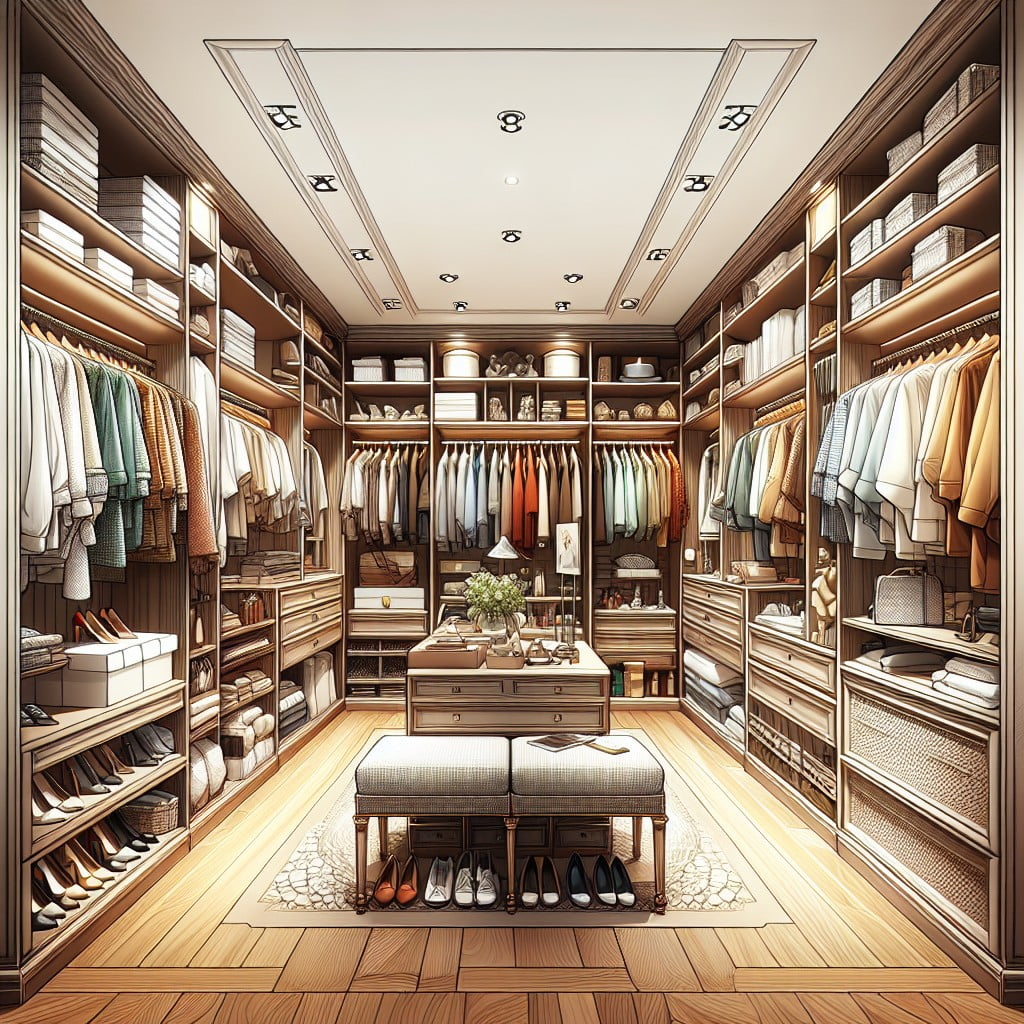
Offering a private retreat for clothing and accessory storage, walk-in closets stand as a hallmark of organizational luxury. These spacious areas not only provide ample room for hanging garments but also allow for easy viewing and access to all items. Shelving and drawers are typically built-in, facilitating the orderly arrangement of folded apparel, shoes, and personal items.
Natural light or well-planned artificial lighting enhances the ambiance and functionality, eliminating shadows and making it convenient to distinguish colors. Some homeowners opt to include a dressing area with mirrors within their walk-in closets, promoting an all-in-one dressing experience. Additionally, these closets can often increase a home’s resale value, making them a desirable feature for future buyers.
For those desiring a personal touch, custom features like jewelry organizers, built-in ironing boards, and specialized shoe storage can transform a walk-in closet into a sanctuary that caters to detailed preferences and lifestyle needs.
Reach-In Closets: Maximizing Space
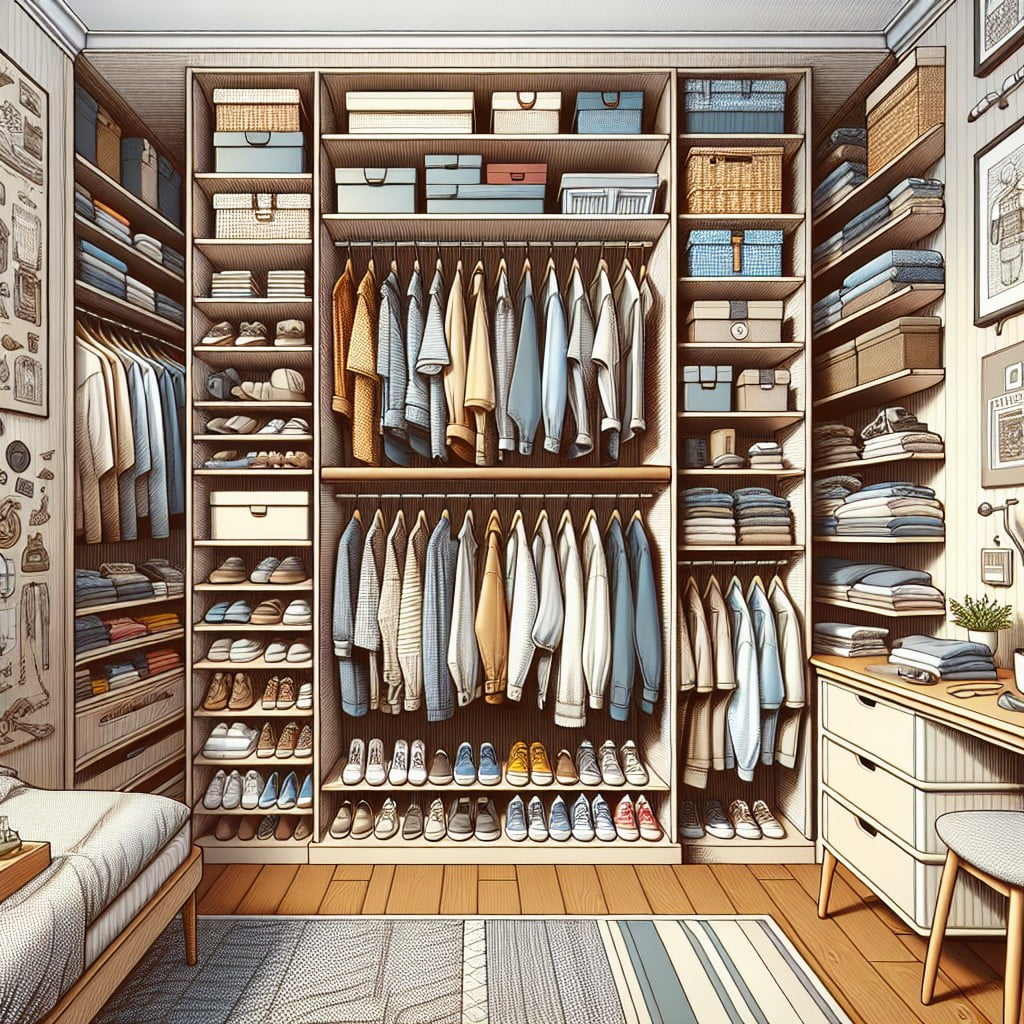
Understanding the potential of a reach-in closet is essential to making the most of your space. To maximize its utility, consider incorporating a combination of shelving, hanging rods, and drawers. Adjustable shelves can adapt to your changing storage needs, allowing for both folded garments and larger items to coexist neatly.
Employing double hanging rods optimizes vertical space by providing separate areas for shorter clothing items like shirts and pants. Sliding baskets and clear bins are practical for storing accessories and smaller items, making them easily accessible. Over-the-door organizers offer a clever solution for shoes and jewelry, freeing up valuable shelf space.
Additionally, installing hooks on the inside of the closet doors can make use of often overlooked areas. For those with an eye for organization, divider shelves and compartmentalized drawers keep everything from socks to sweaters in order. Lastly, considering the depth of the closet, pull-out features such as racks for ties or belts can enhance functionality without compromising on space.
By strategically utilizing these elements, a reach-in closet can rival the efficiency of larger, more expansive storage areas.
Custom Closet Organization Systems
Customization allows for a personal touch, catering to individual preferences in style and functionality. Such systems are designed to optimize every inch of available space, empowering users to organize belongings in an intuitive and accessible manner.
Choose between adjustable shelves, hanging rods, drawers, and specialty racks to create a setup that eliminates clutter and streamlines the process of selecting outfits. Incorporating pull-out baskets for laundry and bins for accessories keeps often scattered items neatly in place.
Integration of tech features, like built-in charging stations for devices, harnesses modern convenience. The flexibility of these systems ensures they can evolve with changing lifestyles and storage needs, thereby offering a long-term organization solution.
Materials Used in Closet Construction
Selecting the right materials is crucial for both the aesthetics and durability of your closet.
- Particle board and MDF: These are affordable and versatile options that provide a smooth surface, perfect for applying laminate or veneer finishes.
- Plywood: Offering more strength than particle board, plywood is resistant to sagging and can be stained for a natural wood appearance.
- Solid wood: Durable and luxurious, solid wood elevates the look of your closet but requires more investment and care to maintain its beauty over time.
- Wire: Metal wire components are cost-effective and promote ventilation, reducing the likelihood of musty odors in your closet.
- Glass: Often used for doors or as shelf inlays, glass adds a touch of elegance and helps visually open up smaller spaces.
- Laminate: A popular choice for its affordability and wide range of colors and patterns, laminate surfaces are easy to clean and maintain.
When choosing materials, consider not only the look you wish to achieve but also the functionality and long-term performance of your closet.
Closet Design Trends
Minimalism continues to reign, encouraging clean lines and uncluttered spaces. Homeowners often opt for sleek, built-in storage solutions that blend seamlessly into walls for a more cohesive look.
Eco-friendly materials are another key trend, as sustainability becomes increasingly important. Bamboo, reclaimed wood, and other sustainable materials are popular choices for those looking to minimize environmental impact.
Smart closets incorporating technology serve to enhance functionality. Features like built-in charging stations, automated lighting, and inventory systems that track clothing usage cater to the modern, tech-savvy individual.
For aesthetics, bold colors and patterns are making their way into closet design. Rather than sticking to traditional neutrals, some prefer vibrant hues or wallpaper to add a personal touch to their closet spaces.
Multi-functional spaces indicate a shift towards versatility. Closets are not just for storage; they incorporate work areas, vanities, or even laundry setups to maximize the utility of the space.
Lastly, adjustable shelving and modular components address the need for customization. These features allow for easy reconfiguration, adapting to changing storage needs without requiring a complete overhaul.
Storage Solutions and Accessories
Efficient storage solutions and accessories can transform a cluttered closet into an organized haven. Shelves adjust to accommodate items of varying sizes, while drawers contain smaller garments to prevent them from becoming entangled. Baskets offer a flexible option for storing items like scarves and belts, easily accessible yet out of the way.
For those with extensive shoe collections, specialized racks or clear boxes defend against dust and showcase your footwear, saving time on selection. Hangers come in numerous forms; velvet-lined ones prevent slipping, whereas tiered variants maximize hanging space for items like pants and skirts.
Consider pull-out hooks for accessories or a retractable valet rod for planning outfits. Over-the-door organizers can utilize untapped space, providing quick access to frequently used items. Integrating these elements not only streamlines your routine but also enhances your closet’s overall functionality.
Lighting Options for Closets
Proper illumination is essential in closets, not just for visibility but for the overall ambience. LED lighting has gained popularity for its energy efficiency and longevity. It can be installed in various forms, such as strips along the closet rods or recessed ceiling fixtures to cast an even light.
For a touch of elegance, puck lights can spotlight specific areas, making jewelry and accessories stand out. Motion-sensor lights offer convenience, lighting up as soon as the door opens. Meanwhile, a well-placed chandelier or pendant light can transform a walk-in closet into a boutique-like space.
It’s vital to select lighting that represents the true colors of clothing and accessories. Opt for bulbs with a high Color Rendering Index (CRI) to ensure items appear in their truest form. Dimmers provide control over brightness levels, ideal for early mornings or late evenings when harsh light can be unwelcome.
Always consider hiring a qualified electrician to handle the installation, especially for complex lighting setups, to ensure adherence to safety standards and local building codes.
Professional Closet Design Services
Seeking the expertise of professional closet designers can transform a cluttered storage space into an organized, functional wardrobe. Experts tailor designs to maximize the utility of every square inch, taking into account both current needs and future requirements. They offer a plethora of customization options, from drawers and shelves to racks and hooks, all designed to accommodate a variety of items.
One significant advantage is their ability to incorporate ergonomic design principles, ensuring items are easily accessible. Lighting is another crucial element they address, selecting the right fixtures to illuminate the space effectively. Moreover, these professionals stay abreast of the latest trends, like innovative storage solutions, and incorporate them into your closet to maintain a contemporary look.
When embarking on a closet renovation or installation project, the design service typically begins with a consultation to assess your needs and preferences. From there, designers create a 3D rendering or detailed blueprint, allowing you to visualize the final product before any construction begins. This process eliminates guesswork and ensures satisfaction with the end result.
In summary, harnessing the skills of closet design professionals offers a stress-free path to achieving a closet that is not only aesthetically pleasing but also highly practical.
DIY Closet Design and Installation Tips
Embarking on a DIY closet project can be an empowering and creative endeavor. To ensure success, here are some tips to consider:
1. Measure Precisely: Accurate measurements are crucial. Account for the size of hanging clothes, shelf depths, and any obstacles such as windows or doors.
2. Effective Utilization of Space: Employ a mix of storage options, like double-hang sections for shirts and trousers, shelves for folded items, and drawers for undergarments.
3. Adequate Shelving: Adjustable shelving offers flexibility for changing needs, making it possible to rearrange your space as your wardrobe evolves.
4. Lighting: Incorporate good lighting, which is essential for finding items easily. Consider LED strips or puck lights for a well-illuminated closet.
5. Ventilation: Ensure proper air circulation to keep clothing fresh and protect against mildew. This can be as simple as leaving small gaps between the closet system and walls.
6. Tool Readiness: Gather all necessary tools before starting. A drill, level, saw, tape measure, and stud finder are commonly required.
7. Invest in Quality Materials: Choose durable materials that can withstand daily use. Opt for solid woods or quality composite materials over flimsy alternatives.
8. Safety First: Secure all units firmly to the wall to prevent tipping—a crucial step, especially if you have children.
9. Accessorize: Consider accessories like shoe racks, storage bins, and tie racks that add functionality and bring order to your space.
10. Seek Assistance: Don’t hesitate to ask for help or look up tutorials for tricky steps or when you’re unsure about the next phase in the installation process.
Remember, patience and preparation are key ingredients to a DIY project that not only looks professional but functions seamlessly as well.
Cost Estimates for Closet Installations
Prices for closet installations can range widely depending on several factors. A basic, do-it-yourself wire shelf installation can cost as little as $50 to $200, suitable for tighter budgets.
On the other hand, professionally installed custom closets can start from $1,000 to $3,000 for small to medium-sized systems. Luxurious walk-in closets with high-end finishes and accessories might escalate from $5,000 to $10,000 or more.
It is essential to consider the materials, the complexity of the design, labor costs, and any additional features or accessories when budgeting for a closet installation.
Keep in mind that investing in a quality closet system may enhance property value and provide daily organizational benefits.
Always request detailed quotes from contractors and compare services to ensure you receive a fair and competitive price.
Exploring the Design Gallery for Inspiration
When embarking on a closet makeover, browsing through design galleries can unlock a treasure trove of creative ideas. These curated collections showcase a vast array of styles, finishes, and organizational approaches, offering tangible visual references that can help crystallize your preferences. Whether you’re drawn to minimalist designs or elaborate setups with detailed cabinetry, galleries often provide high-quality images capturing the aesthetics and functional aspects of each configuration.
Visual inspiration can be particularly advantageous if you’re aiming to harmonize the closet with the rest of your home’s decor. It can also reveal innovative storage solutions – like hidden compartments or pull-out shelving – that you may not have considered. These images often display optimal use of accessories, such as hooks for belts, drawer dividers for jewelry, and shoe racks that keep footwear orderly yet accessible.
Beyond sparking imagination, design galleries can also help you communicate more effectively with professional closet designers or contractors. Bringing a few selected images to consultations can bridge the gap between your vision and their technical expertise, ensuring the final product truly aligns with your desired outcome.
Personalized Design and Local Manufacturing Benefits
Opting for personalized design coupled with local manufacturing brings a wealth of advantages to the homeowner. It allows for a tailor-made solution that fits the specific dimensions, style preferences, and organizational needs of the individual, ensuring that no space is wasted and every item has its place. This approach also supports local businesses and craftsmen, contributing to the local economy and reducing the carbon footprint associated with long-distance shipping.
Engaging with local manufacturers can facilitate easier communication and quicker turnaround times. Homeowners can have more direct involvement in the process, from choosing materials to deciding on finishes, resulting in a product that truly reflects personal taste. Moreover, the proximity of local manufacturers often means better after-sales support and easier access to replacement parts or additional matching components in the future, should needs change or expand.
Furthermore, local manufacturing tends to adhere to stringent quality standards with a focus on durability, offering a product that is not only customized but also built to last. This investment in quality pays off over time, as well-designed closets contribute to the home’s overall functionality and appeal.
Starting the Closet Customization Project
Embarking on a closet customization project can be both exciting and overwhelming. To ensure a seamless process, consider these crucial steps:
- Assess Your Needs: Evaluate your storage requirements and what you want to achieve with the space.
- Measure Your Space: Accurate dimensions are key for a functional design, so measure the area carefully.
- Set a Budget: Determine how much you are willing to invest, as customization can range from simple adjustments to complete overhauls.
- Choose a Style: Decide on a design that complements your room and personal aesthetics.
- Select a System: Whether it’s a wire, melamine, or solid wood system, opt for materials that align with your use case and budget.
- Plan for Accessories: Think about the extras—drawers, shelves, racks, and hooks can all enhance functionality.
- Seek Professional Advice: A professional designer can provide valuable insights and help avoid costly mistakes.
- Timeline: Establish a realistic timeline for the project, accounting for consultation, design, manufacturing, and installation phases.
FAQ
How much should your closet cost?
The cost of a built-in closet ranges from $1,000 to $5,000, while a walk-in wardrobe might set you back anywhere from $10,000 to $20,000.
Why are custom closets so expensive?
Custom closets are expensive due to the factors of closet size, complexity of the design, and the choice of upgrade options, including hang system and shelving.
How much does it cost to build a luxury closet?
The cost of building a luxury closet generally ranges between $2,500 to $10,000, with the majority of customers spending around $3,500 to $5,000, which can alter based on customization and size of the closet.
What are the essential organizational features for an effective American closet?
Essential organizational features for an effective American closet include sufficient shelving, diverse hangers, designated sections for various items, adjustable components for versatility, and possibly integrated lighting for better visibility.
What are the latest trends in American closet design?
The latest trends in American closet design include maximizing space with customized shelving and storage solutions, incorporating sustainable materials, and embedding smart home technologies for enhanced comfort and convenience.
How does closet lighting influence the overall usability and aesthetic of a luxury closet?
Closet lighting significantly enhances the overall usability and aesthetic of a luxury closet by improving visibility, accentuating design elements, and adding a touch of elegance.
Recap:
