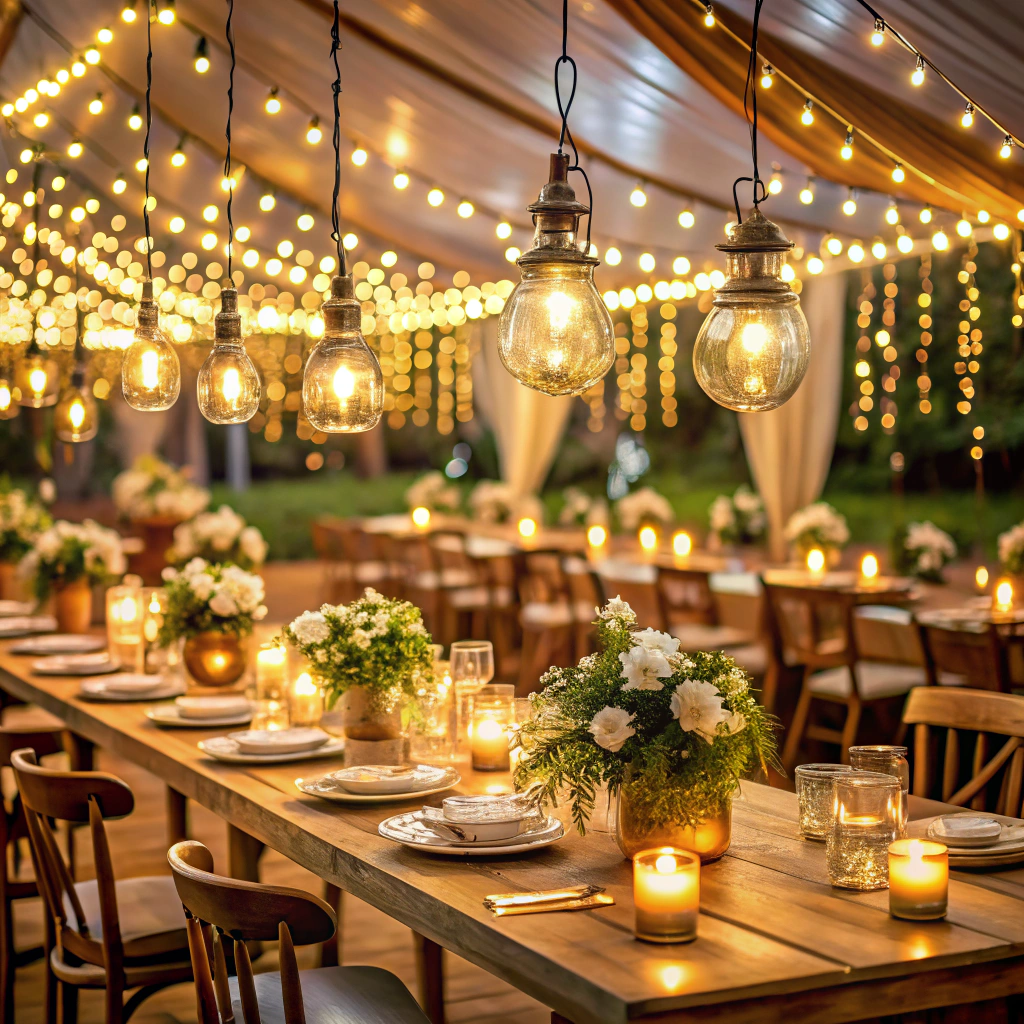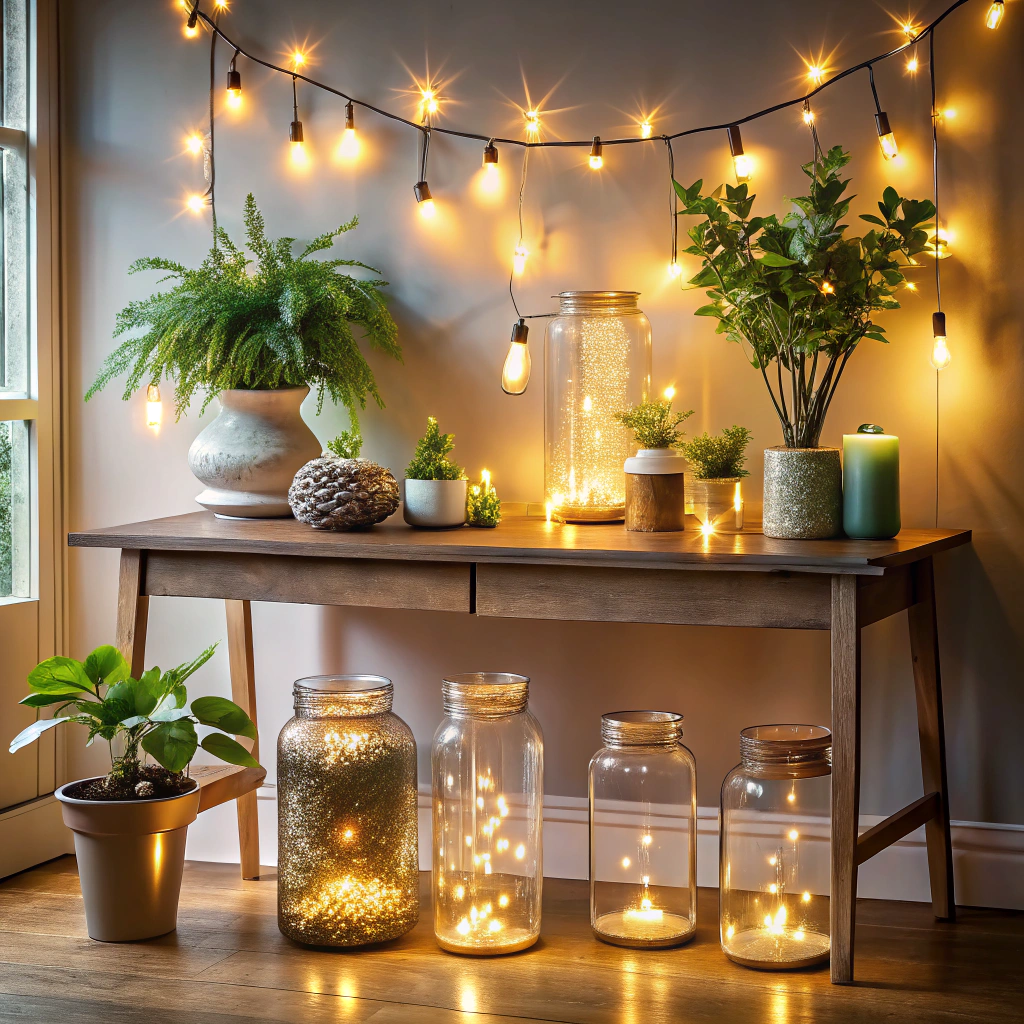Last updated on
Unlock the potential of your bedroom by investing in a custom walk-in closet, because this transformative addition can raise your home’s value while streamlining your daily routine.
Key takeaways:
- Properly assess space and layout for optimal use
- Understand walk-in closet dimensions for comfortable storage
- Customize storage solutions with shelves, drawers, rods, and cubes
- Integrate lighting for functionality and aesthetics
- Plan for future needs and expandability
Assessing Space and Layout for Optimal Use
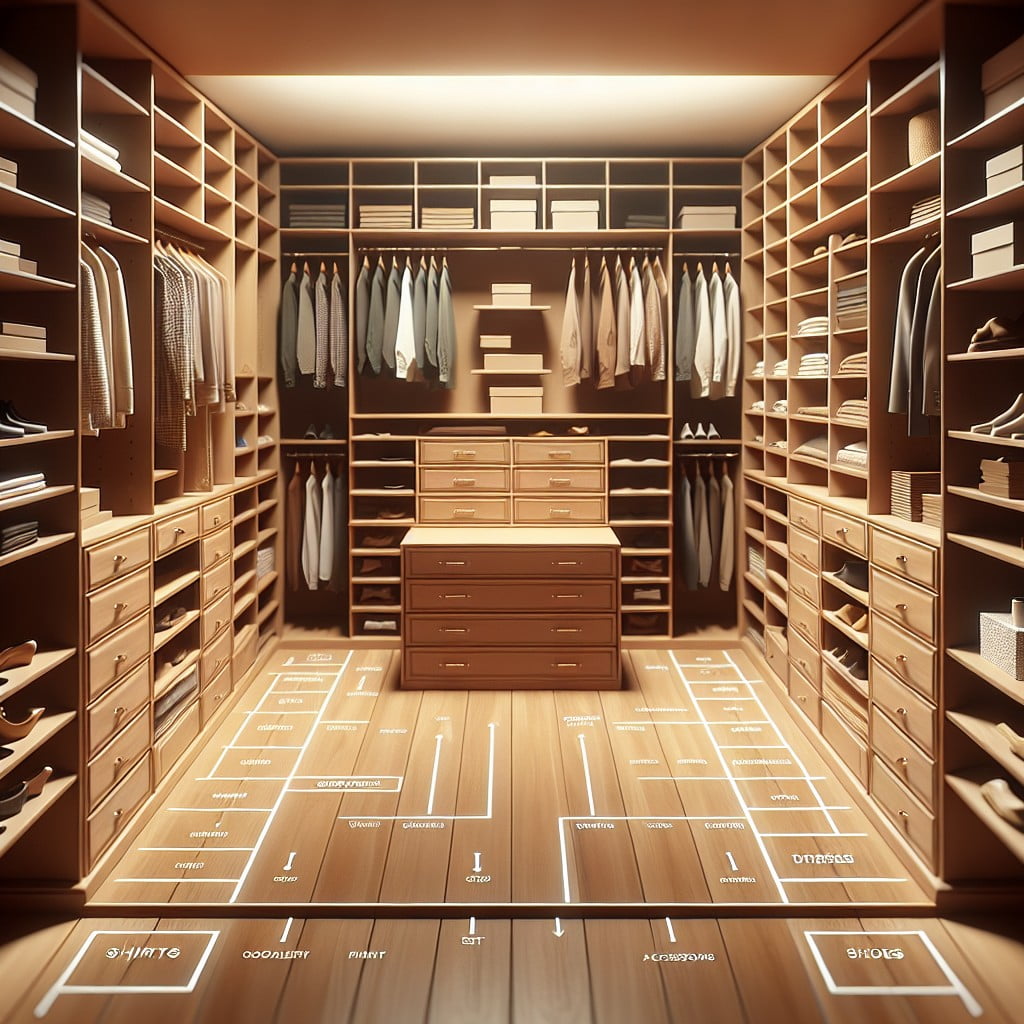
Before embarking on the closet design, taking accurate measurements of the space is essential. Height, width, and depth will dictate the scope of the project. Reflect on the closet’s shape; is it a standard rectangle, or does it have irregular angles or alcoves? This will influence the layout and fitting of storage components.
Consider the door location and swing, as it impacts how much wall space is available. If a pocket or sliding door is an option, it could free up additional space for storage. Thought should also be given to the proximity of the closest light sources and electrical outlets; this informs lighting design and the possible need for electrical work.
Flow is crucial. Allow for clear paths of movement within the space. Keep commonly used items at arm’s reach while less frequently used items can be stored higher up or in less accessible areas.
Lastly, analyze the current inventory of clothing and accessories for a tailored approach. A sizeable shoe collection requires different storage than a wardrobe dominated by suits or dresses. The goal is to personalize the storage for your needs, ensuring that each item has its place.
Understanding Walk-In Closet Dimensions
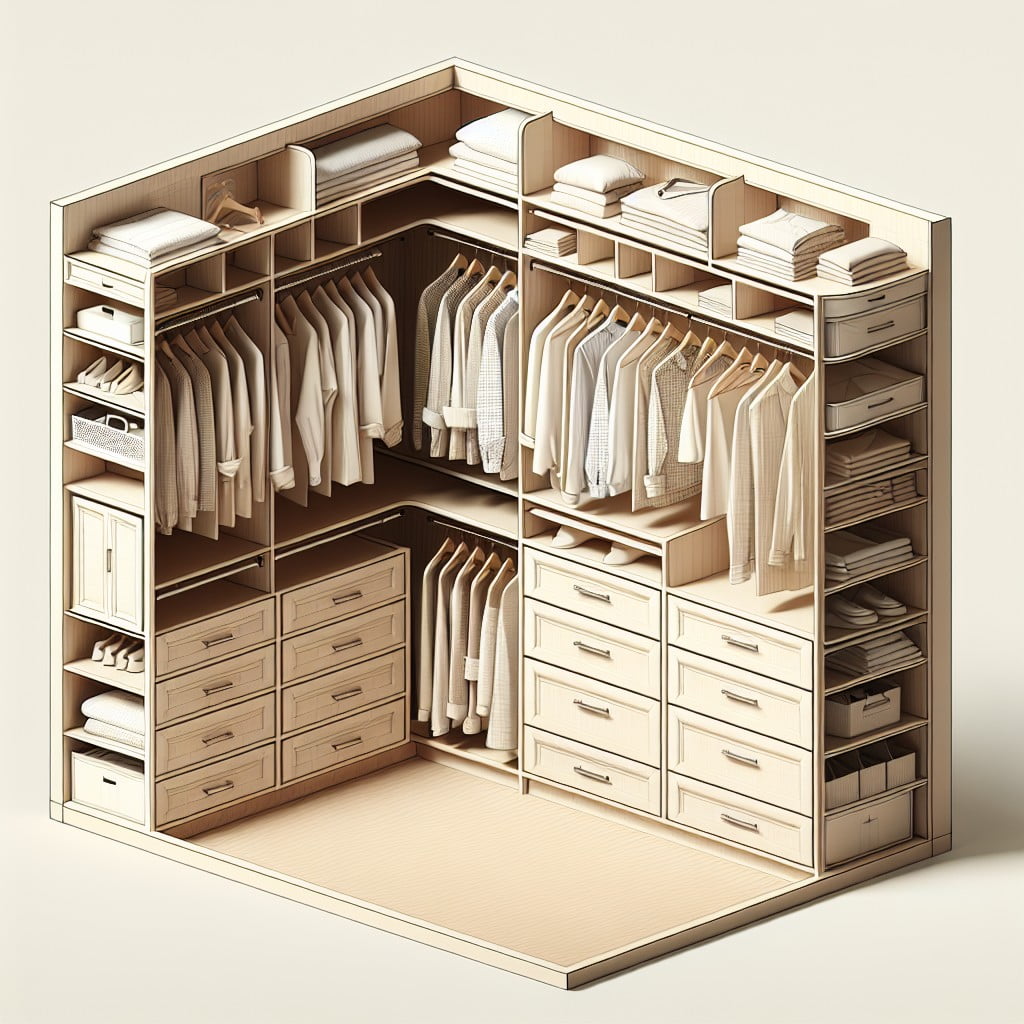
When it comes to proper sizing, a comfortable walk-in closet typically starts at 4 feet wide by 4 feet deep. This dimension allows minimal movement space and storage on one wall. However, for a more functional closet that provides storage on both sides, aim for a width of at least 7 feet. Deeper closets, around 6 to 8 feet, offer enough space for hanging areas along each wall, with a clear central passageway.
Height-wise, leverage the standard ceiling height of 8 feet to install shelves and storage units without cramming the space. If you’re fortunate enough to have higher ceilings, consider incorporating higher hanging rods or top shelves for out-of-season or less frequently used items.
Remember to keep a buffer area of at least 24 inches free in the center of the closet for easy maneuverability. This also ensures that clothes have enough clearance to hang without folding or touching the floor. Always factor in the swing of doors, whether it’s the entrance to your closet or the cabinet doors within, ensuring that they can operate without hindrance.
For a truly bespoke experience, consider the sizes and types of items you plan to store. Long dresses and overcoats need longer hanging sections, while folded garments and accessories may require shallower drawers or shelves. Tailoring your walk-in closet to your wardrobe’s specific needs will increase both efficiency and enjoyment of the space.
Customizing Storage Solutions
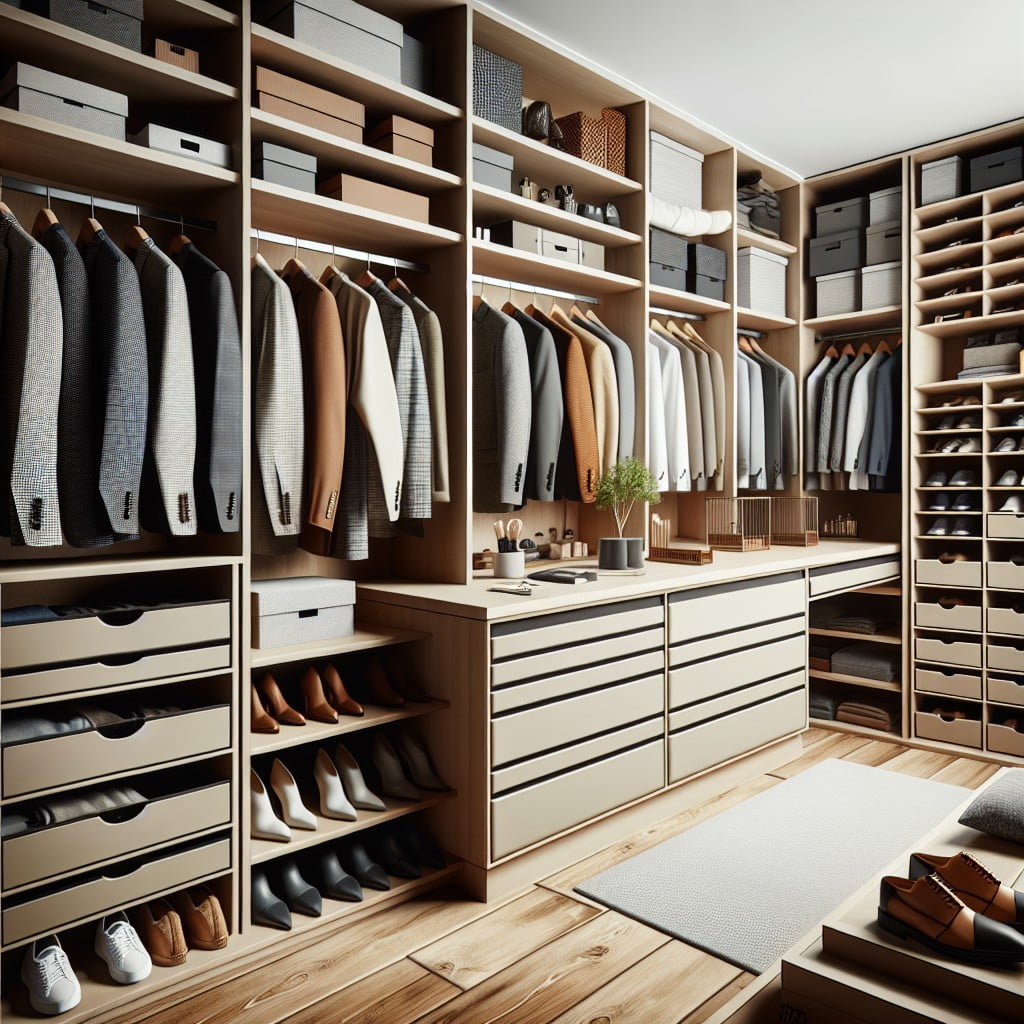
When tailoring your closet’s storage to your lifestyle, consider a mix of shelves, drawers, rods, and cubes.
Shelves offer versatile storage for folded items, bags, and shoes. Adjustable shelving adapts to changing needs.
Drawers keep smaller items hidden and organized. Incorporate varying depths to accommodate everything from jewelry to bulky sweaters.
Hanging rods at multiple heights accommodate articles of varying lengths. Double rods maximize space for shirts and pants, while a single high rod is perfect for dresses and coats.
Cubes and bins provide an efficient way to store items you don’t hang or fold, like scarves and hats. They help maintain a neat appearance and fast access.
Opt for a combination of open shelving and closed cabinetry for both display and discretion. Include a mix of short and long-term storage options to keep frequently used items within reach and seasonal pieces stored away. Consider specialty holders for ties, belts, and shoes, enhancing organization while making these items easily accessible.
Integrating Lighting for Functionality and Aesthetics
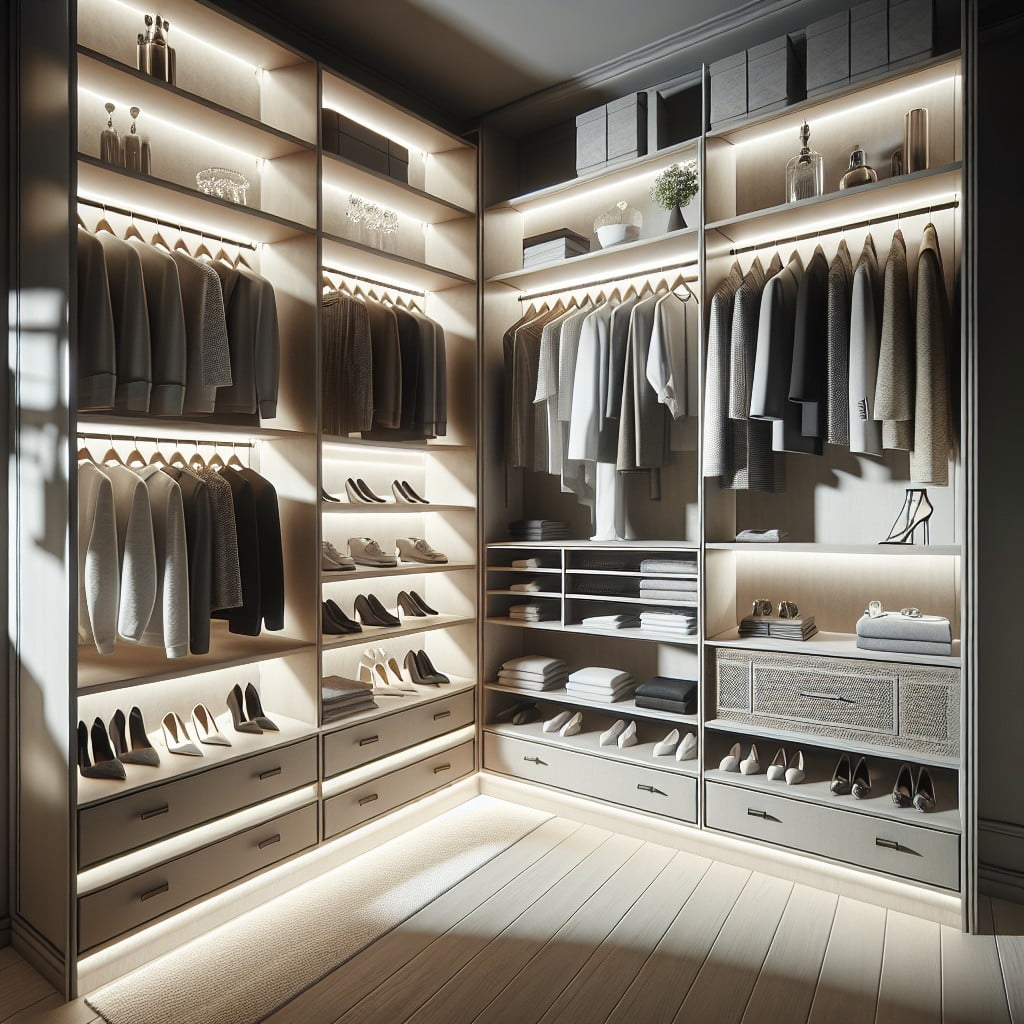
Effective lighting is a game-changer in any walk-in closet.
Layered Lighting: Combine ambient, task, and accent lighting to cater to different needs—ambient for general visibility, task lighting for specific activities like dressing, and accent lights to highlight areas or items.
Energy-Efficient Options: Use LED fixtures for their longevity and lower energy consumption. LEDs offer a variety of color temperatures, mimicking natural light to make it easier to discern the colors of your clothing.
Adjustable Solutions: Consider installing dimmer switches to adjust brightness according to the time of day or your specific task.
Cabinet and Drawer Lighting: Illuminate inside drawers and cabinets with motion sensor LED lights that turn on when opened, helping you find items quickly.
Mirror Illumination: Position lighting around mirrors to reduce shadows and provide a clear, balanced light for grooming.
Avoiding Glare: Place lights strategically to minimize glare on surfaces and ensure a comfortable experience as you select your outfit.
By thoughtfully integrating these lighting elements, you not only enhance functionality but also elevate the closet’s ambiance, creating an inviting space that truly shines.
Selecting Closet Materials and Finishes
The choice of materials and finishes plays a crucial role in both the appearance and durability of your walk-in closet. Here are key factors to consider:
- Aesthetics: Wood veneers offer a classic, luxurious look, while melamine provides a variety of modern colors and patterns. For a sleek, contemporary finish, consider glass or high-gloss laminates.
- Durability: Solid woods and plywood are enduring choices that can withstand heavy use. Particleboard or MDF might be more budget-friendly options, but they may not hold up as well over time, especially in high-humidity environments.
- Maintenance: Some materials require regular care to keep their appearance, such as certain woods that may need oiling. Others, like laminate, are low-maintenance and can be easily wiped clean with a damp cloth.
- Eco-friendliness: If sustainability is important to you, look for certified eco-friendly materials, such as those sourced from responsibly managed forests or made from recycled content.
- Finish and Hardware Compatibility: Ensure that your chosen materials work seamlessly with the hardware and finish options you like. For instance, heavier woods might necessitate sturdier hardware.
Selecting the right combination can greatly influence the look and functionality of your custom walk-in closet, so consider consulting with a designer who can provide samples and recommendations tailored to your style and needs.
Incorporating Accessories for Personalization
Accessories are the finishing touches that breathe life into your custom walk-in closet, reflecting your unique style and needs.
Consider elegant drawer dividers that keep jewelry or watches organized, or opt for specialized racks to display ties, belts, and scarves.
For shoe aficionados, angled shelves with clear dividers allow for easy selection and add a boutique feel to the space.
Pull-down rods are ideal for maximizing reach in tall closets, letting you utilize every inch of vertical space.
Lastly, built-in laundry hampers can be hidden within cabinetry, making clothes sorting more convenient and maintaining the closet’s sleek aesthetic.
Each of these thoughtful details contributes to a closet that is distinctly yours, marrying functionality with personal expression.
Maximizing Vertical Space Utilization
To capitalize on your closet’s height, consider floor-to-ceiling shelving — an excellent way to stow seasonal items or less frequently used accessories on upper shelves. Utilize adjustable shelving to tailor the heights to your storage needs, ensuring a place for items of all sizes.
For those hard-to-reach shelves, a stylish step ladder or a pull-down hanging rod can provide easy access without compromising convenience. Additionally, investing in vertical dividers keeps your stacks of clothing neat, and tall, narrow cubbies can serve as the perfect storage for scarves, ties, or belts.
Remember, optimizing your closet’s vertical real estate can transform a cluttered space into an orderly sanctuary.
Designing for Accessibility and Ease of Use
To ensure every item is within reach, keep hanging rods at a comfortable height, generally between 42 and 60 inches off the floor. For wheelchair users, a height of 48 inches can be most accessible. Similarly, shelves should not exceed the height of 84 inches, with most-used items placed between waist and shoulder level. Drawers with clear fronts enable quick identification of contents while full-extension glides allow them to be opened fully, minimizing the need to reach or strain.
Incorporate adjustable components where possible. Shelves and rods that can be moved accommodate changing storage needs while also making the space adaptable for different users. Consider the use of pull-down rods for high spaces, which bring clothes to an easy-to-reach level.
Clear walkways are essential. Aim for at least 36 inches of clear space in the closet’s main aisle, with more room around key areas like islands to enhance maneuverability and comfort.
Touch-responsive lighting can illuminate the space without the need for switches. For added convenience, opt for motion sensors that automatically light up the closet when entering. This not only enhances accessibility but also adds a modern, high-end feel to your walk-in closet.
Balancing Style With Budget
Finding the sweet spot between aesthetic appeal and affordability is key in crafting your dream closet. Consider off-the-shelf components that mimic the look of custom cabinetry at a fraction of the cost. Mix high-end items, such as a statement light fixture, with more economical shelving units for a luxe feel that won’t break the bank.
Opt for durable, budget-friendly materials that emulate more expensive ones – laminates can often give the illusion of wood or stone. Remember, paint and hardware can dramatically transform an area, so leverage these inexpensive elements for maximum impact. If you’re handy, DIY installs or refurbishing existing pieces can further reduce expenses without sacrificing style.
Keep an eye out for sales and clearance items to incorporate into your design. This approach allows for a personalized and chic walk-in closet while maintaining financial prudence.
Planning for Future Needs and Expandability
As lifestyles evolve, so do storage needs. To ensure your walk-in closet stands the test of time, flexibility should be a core component of the design. Consider these points:
1. Adjustable Shelving: Opt for shelving that can be reconfigured, providing the flexibility to accommodate changing wardrobe sizes and styles.
2. Modular Components: Incorporate modular units that can be easily added or removed, allowing for the effortless introduction of new storage elements as your requirements grow.
3. Scalable Design: Leave space for potential expansion, particularly if you anticipate a shift in closet inventory, such as starting a collection or needing more room for seasonal attire.
4. Multi-Purpose Fixtures: Choose fixtures that serve multiple purposes. For example, a storage ottoman can provide seating, additional storage, and can be moved as needed.
By planning with the future in mind, you create a closet that adapts to your changing lifestyle, ensuring longevity and practicality without the need for frequent costly renovations.
Ensuring Proper Ventilation to Protect Clothing
Maintaining the quality of your clothing hinges on effective airflow within your closet. To avoid musty odors and protect fabrics, consider these key ventilation strategies:
1. Air Vents: Install air vents or maintain clear pathways to existing ones to encourage the circulation of fresh air.
2. Fans: Use small, inconspicuous fans to keep air moving, especially in corners far from natural airflow.
3. Dehumidifiers: A compact dehumidifier can combat moisture buildup that could otherwise damage your clothes.
4. Door Design: Opt for louvered closet doors or leave space under the door to promote cross-ventilation.
5. Regular Cleaning: Keep vents and fans dust-free, and declutter your closet to prevent air blockages.
By prioritizing airflow, you create an environment where garments remain in pristine condition.
Including a Dedicated Dressing Area
To elevate the functionality of your walk-in closet, consider integrating a dedicated dressing area. This specialized space can streamline your getting-ready process while adding an element of luxury.
For this feature, a comfortable seating option is essential—choose an ottoman or bench that complements the closet’s design. Add a full-length mirror, ensuring it’s well-positioned to reflect natural light and provide a comprehensive view.
Include ample lighting, with options for both ambient and task lights to simulate different times of the day. If space allows, mounting a countertop for accessories, alongside drawers for smaller items like jewelry and watches, can further enhance the convenience of the dressing area.
Lastly, consider privacy aspects like a partition or drapery if the closet is shared or visible from the bedroom.
Adding a Center Island for Additional Surface Space
A well-placed island not only amplifies your storage options but also provides a convenient surface for folding clothes and organizing accessories. Consider these key points when incorporating an island into your walk-in closet design:
- Dimensions are paramount; ensure there is ample space for comfortable movement around the island.
- Opt for drawers and cabinets in the island to stow away seasonal items or less frequently used accessories.
- Choose a countertop material that complements the overall aesthetic of your closet and withstands daily usage.
- Integrate power outlets for added functionality, allowing for easy charging of devices or use of styling tools right at your fingertips.
- Remember, an island can also serve as an informal seating area – simply add a few stools under a cantilevered countertop.
- For smaller spaces, consider a mobile island that can be rolled aside when not in use, maintaining flexibility in your closet layout.
Cost Considerations for Custom Walk-In Closets
Navigating the financial aspects of creating a custom walk-in closet involves several key points to consider:
Material Choices: The type of materials selected, such as solid wood, engineered wood, or laminate, significantly impacts the project’s cost. Solid wood is typically more expensive but offers longevity, while laminate is cost-effective and comes in various styles.
Customization Level: The degree of customization — from bespoke shelving units to specialized racks and drawers — correlates with the overall price. Tailor-made features are pricier than standard solutions but provide a perfect fit for your space and needs.
Design Complexity: Elaborate designs with intricate details, such as moldings and trims, can drive up costs. Simple, clean lines are more budget-friendly and can still offer a sleek, modern look.
Professional Services: Hiring a designer or a specialized closet company involves labor costs, but their expertise can ensure efficient use of space and prevent expensive mistakes.
Additional Features: Including extras like a center island, seating area, or built-in safe adds to the final bill. Prioritize features based on practicality and daily use to manage expenses.
DIY vs. Professional Installation: Although self-installation can save money, professional installation ensures correct setup and might come with warranties, potentially saving on future repair costs.
Project Scope: Entire closet renovation or focusing on critical areas influences the project’s scale and related costs. Addressing the most impactful elements first can distribute spending over time.
Scheduling a Professional Design Consultation
Engaging a design professional is often the pivotal step in realizing your dream walk-in closet. This consultation allows you to benefit from expert guidance through the intricacies of design and planning. Here are key points to remember when heading into this meeting:
- Bring Your Ideas: Prepare a list of must-haves and desires for your closet space to ensure the designer understands your vision.
- Measurements Matter: Have the dimensions of your space ready, or better yet, let the designer take precise measurements during the visit.
- Set Your Budget: Be upfront about your budget to allow the designer to work within your financial parameters without compromising on quality.
- Discuss Functionality: Talk about how you intend to use the space. Whether you have a vast shoe collection or a plethora of evening gowns, this will drive the design choices.
- Consider Timing: Clarify your timeline expectations for the project completion. Professional design work takes time, and a rushed job could affect quality.
- Explore Options: Keep an open mind to suggestions. Designers may propose innovative solutions you hadn’t considered.
Having a designer on board helps you to navigate the maze of choices and ensures that the end result is both practical and visually pleasing.
FAQ
How much does it cost to build a large walk-in closet?
The cost to construct a large walk-in closet typically ranges from approximately $1,000 to $25,000, though it can exceed this range based on the specific size and quality of materials used.
Can I build my own walk-in closet?
Absolutely, with some initiative and time investment, it is possible to DIY your own walk-in closet even without having special carpentry knowledge.
Why are custom closets so expensive?
Custom closets incur a high cost due to the extra planning and design work needed to suit specific needs and spaces, alongside the use of superior quality materials compared to standard closet systems.
What are some personalized features I can add to my walk-in closet?
Personalized features you can add to your walk-in closet include custom-built shelving, a built-in vanity, shoe racks, accessory organizers, decorative lighting, seating options, mirrors, and personalized hardware.
How significant is the impact of a custom walk-in closet on the home’s resale value?
A custom walk-in closet significantly enhances the home’s resale value owing to its space-optimizing design and the storage solution convenience it provides.
What materials are typically used in custom walk-in closet construction?
Custom walk-in closet construction typically utilizes materials such as hardwood, plywood, MDF (Medium-Density Fibreboard), laminate, and various metals for hardware.
Recap:


