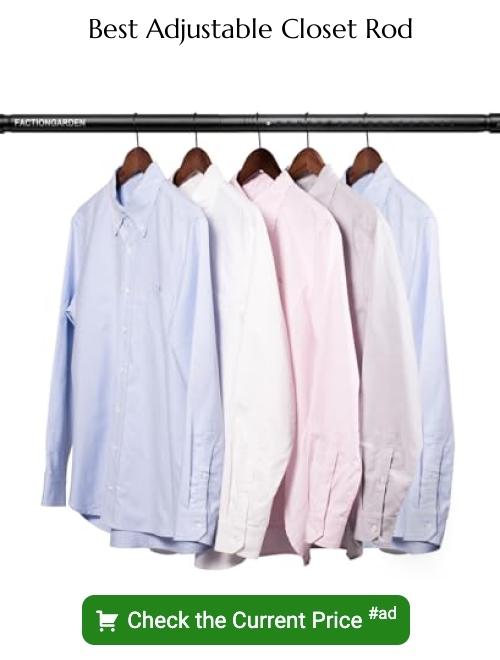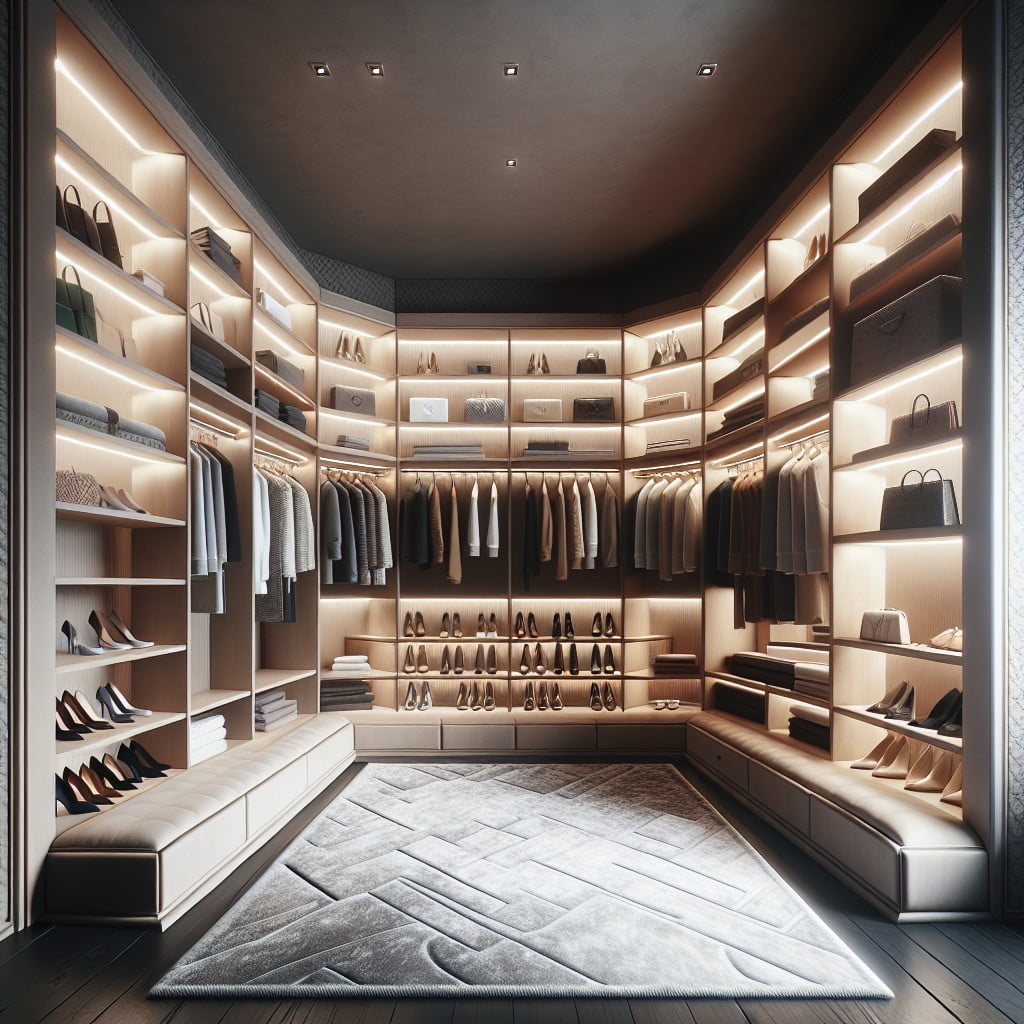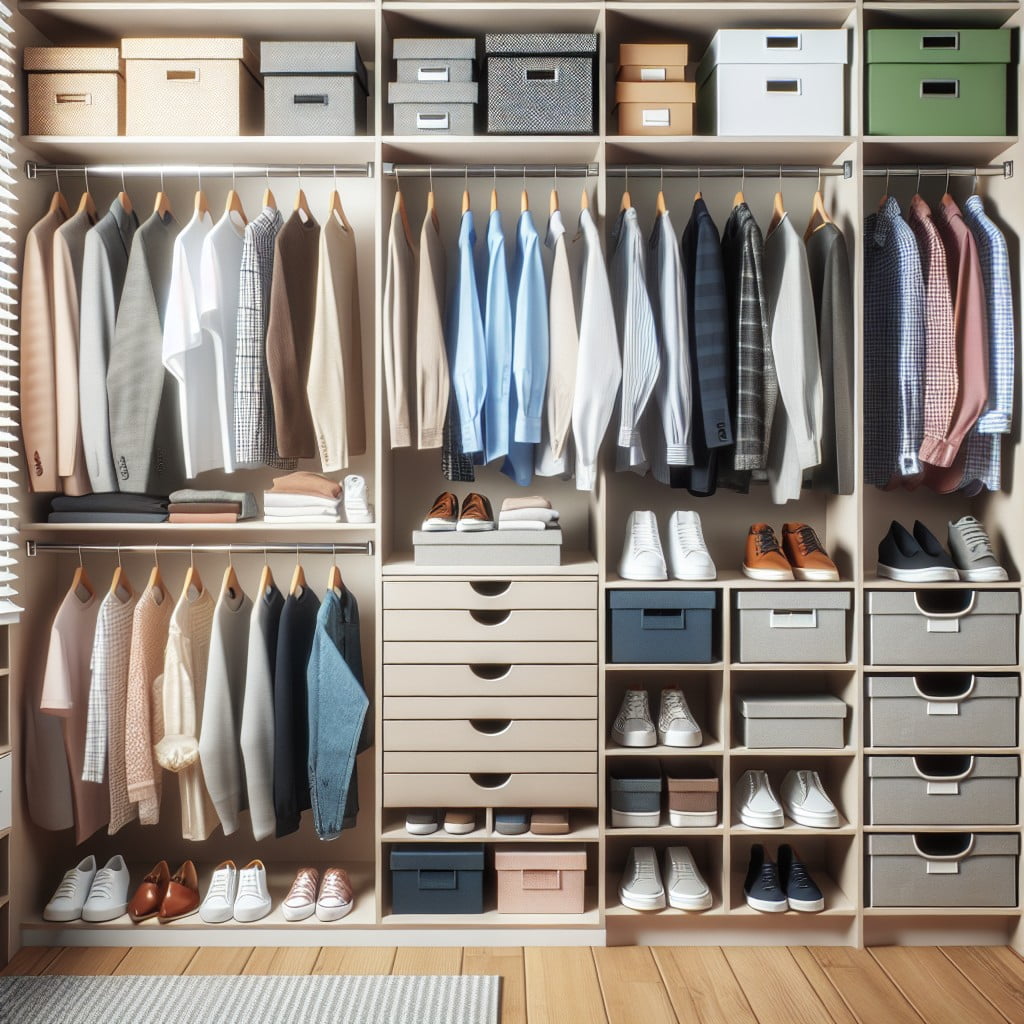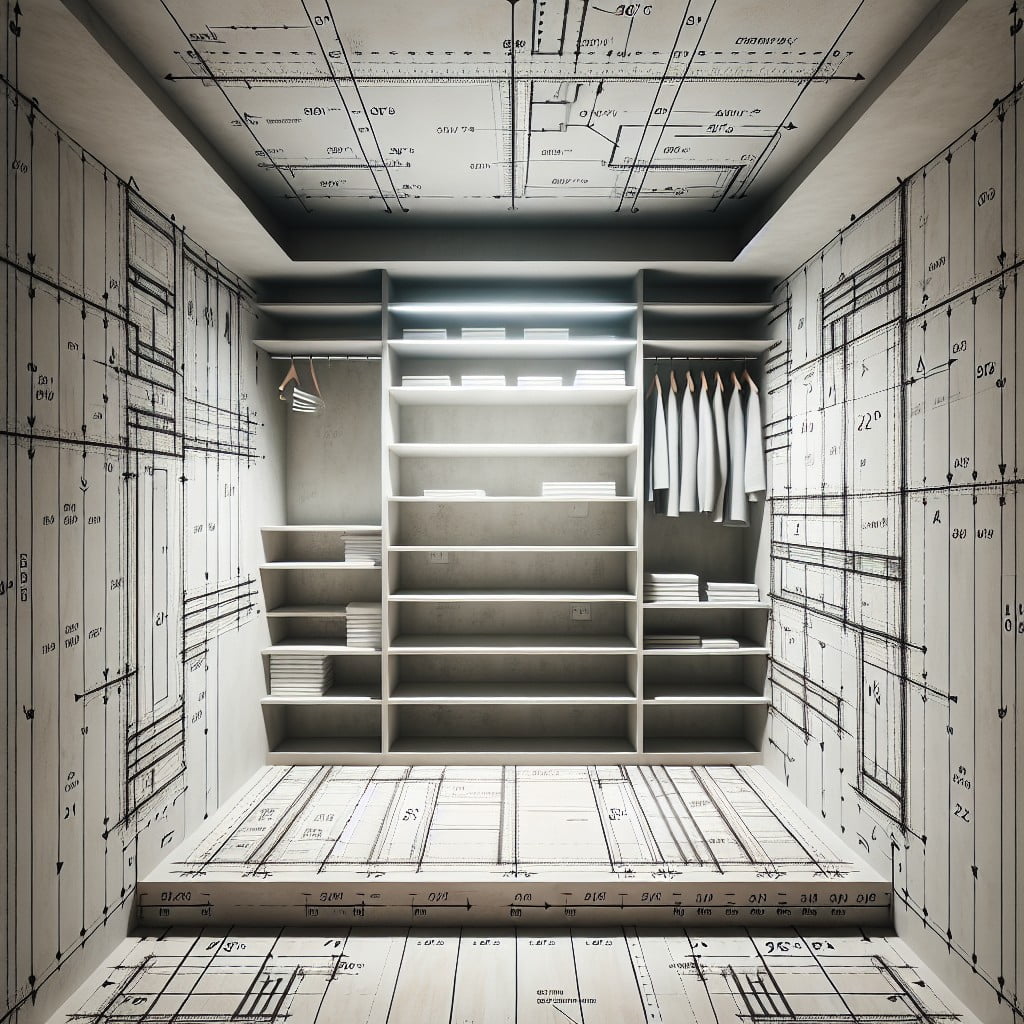Last updated on
Understanding closet height standards is essential because it directly influences not only the functionality but also the aesthetics of your closet, making your rod installation and customization tasks seamless.
Key takeaways:
- Reach-in vs. walk-in closets offer different storage options.
- Standard closet rod height is 60 inches for single-rod systems.
- Adjustments for double-rod systems and children’s closets.
- Minimum closet depth is 24 inches, 28 inches for bulky items.
- Space between rods and shelves is crucial for functionality.
Closet Types: Reach-In Vs. Walk-In
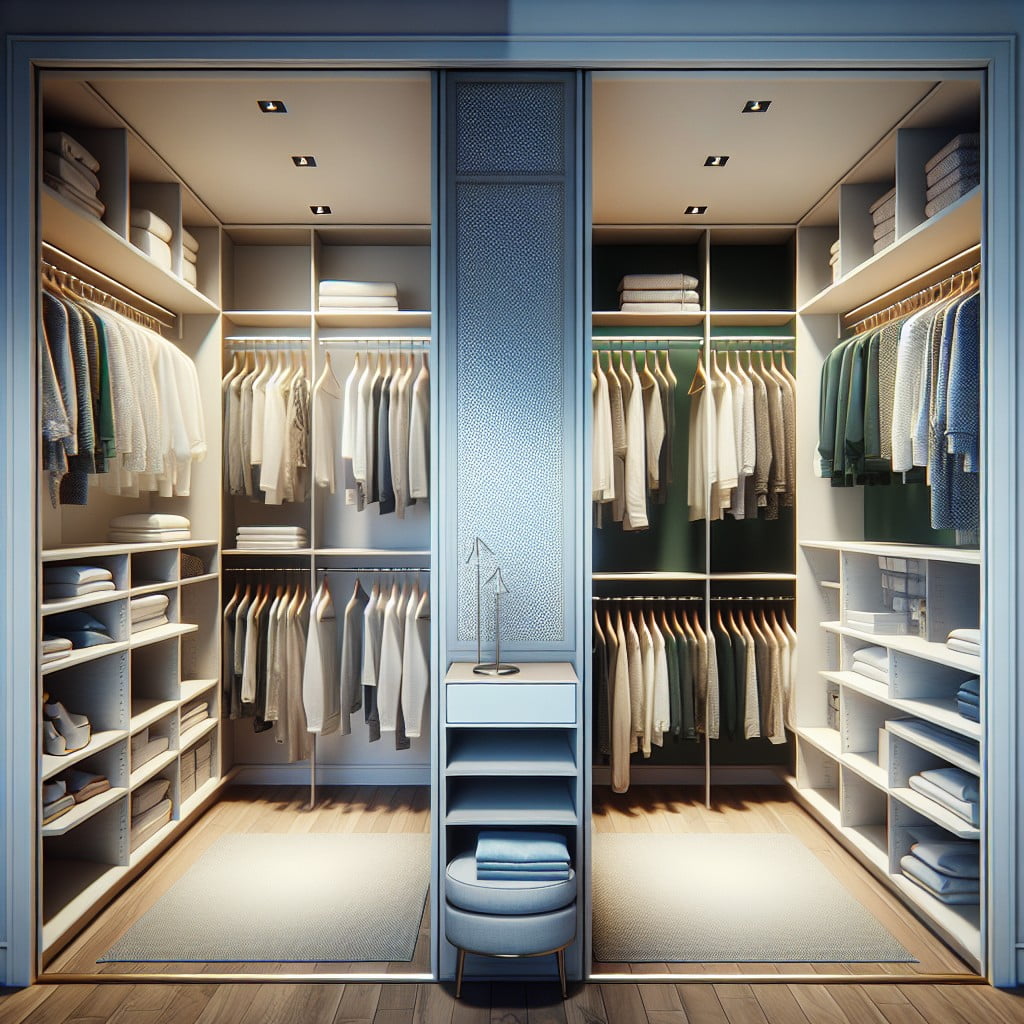
Choosing between reach-in and walk-in closets hinges on your space and needs. Reach-ins, typically 24-30 inches in depth, are space-efficient and best for limited areas. They commonly feature sliding or standard doors and house a single rod with a shelf overhead.
In contrast, walk-in closets are room-like with ample space for multiple rods, shelving units, and sometimes furniture. Starting at 36 inches deep, they offer a more luxurious storage option with the possibility of sophisticated organization systems. The larger format provides a more flexible platform for incorporating varied heights and arrangements depending on the user’s wardrobe and preferences.
Standard Closet Rod Height for Single-Rod Systems
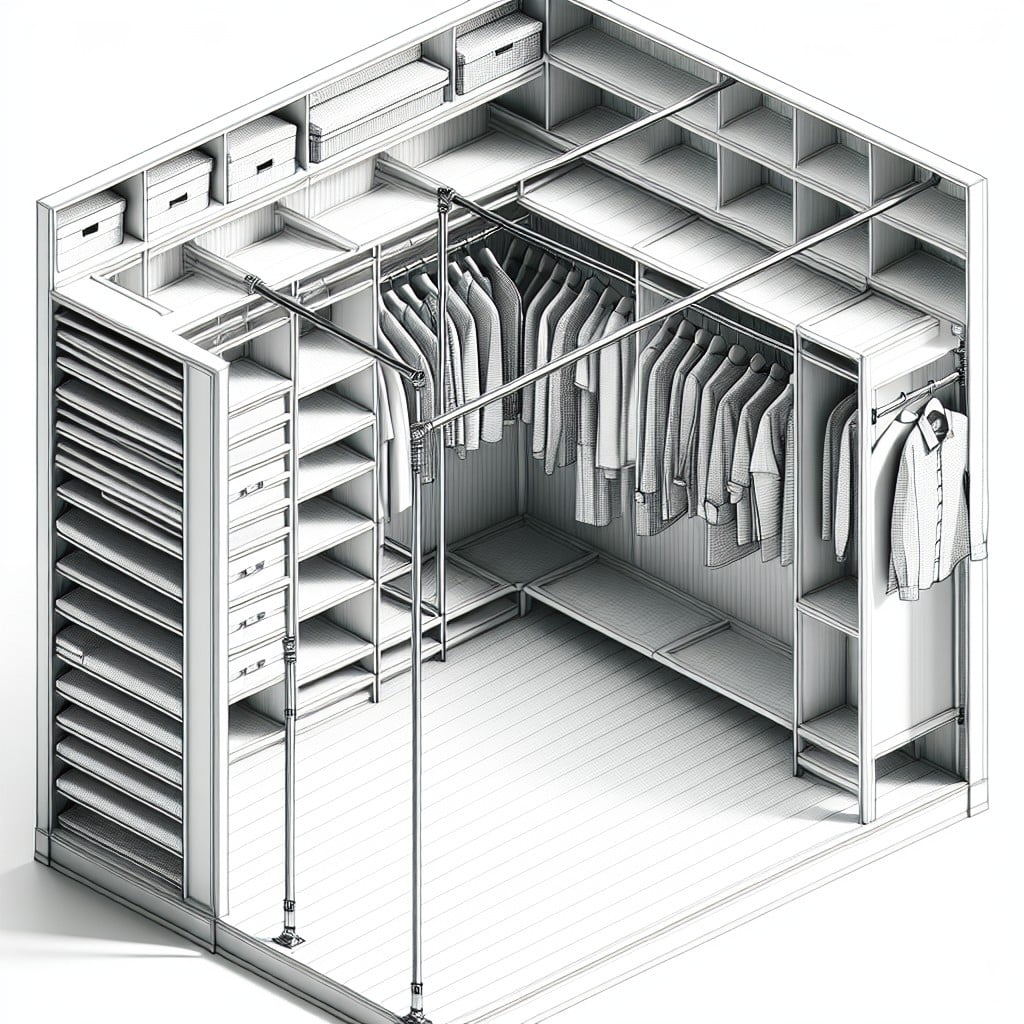
A single-rod system is the most straightforward closet setup, often found in reach-in closets. For optimal use, the average closet rod height is set at 60 inches from the floor. This allows most individuals to comfortably reach hangers without straining or requiring a step stool.
This height also facilitates a good amount of space beneath for shoes, storage bins, or additional drawers, typically providing around 5 feet of vertical space for hanging clothes. Long garments such as dresses and coats can hang freely without touching the floor, preventing wrinkling and damage.
However, while 60 inches is standard, it’s equally important to consider the heights of the users. For instance, if the closet is intended for children or users with shorter stature, a lower rod height may be more suitable. Conversely, higher placement might be preferable for taller users or for hanging longer items. Adjust the height accordingly while keeping in mind the clothing types and personal convenience.
Adjusting Height for Double-Rod Closet Systems

When configuring a double-rod system, the upper rod typically hangs at 80 to 82 inches from the floor to ensure there’s enough vertical space for longer items like dresses and coats. The lower rod, catering to shorter garments such as shirts and pants folded over hangers, should be positioned about 40 to 42 inches below the upper rod. This arrangement allows for roughly 36 to 40 inches of hanging space for each section.
It’s necessary to maintain at least 3 inches of clearance from the floor to ensure garments don’t drag. Moreover, when incorporating shelving above the rods, aim for a minimum of 12 inches between the shelf and the rod to efficiently utilize the space without crowding the hangers.
For children’s closets, the heights can be adjusted: the lower rod can be installed at about 30 inches, which is an accessible height for children, with the upper rod at around 60 inches. This not only caters to the sizes of children’s clothing but also encourages them to hang their clothes independently. Adjustments should account for growth, and as such, adjustable closet systems can offer a scalable solution.
Minimum Closet Depth Standards
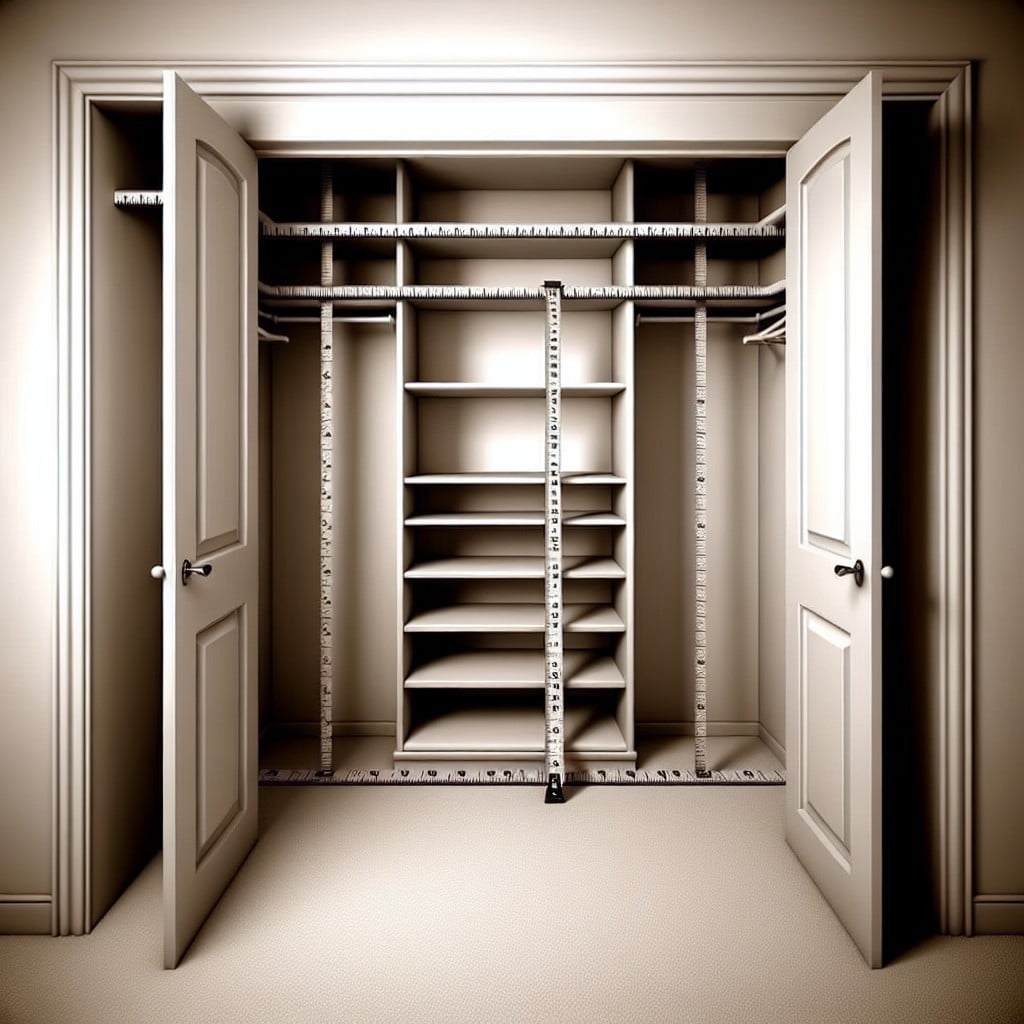
When it comes to ensuring your closet can comfortably accommodate hangers and clothing without being crushed or wrinkled, depth is a key dimension. The generally accepted minimum depth for a closet is 24 inches. This measurement allows ample space for most hangers and garments, including bulky jackets and coats.
However, if you plan to store items with a bit more girth, like winter outerwear or formal dresses, you may want to consider a depth of 28 inches for a touch more breathing room.
For closets intended primarily for items like shirts, pants, and skirts, the standard 24-inch depth will serve effectively, keeping your clothes in good shape and easily accessible.
If your closet cannot adhere to these standards due to space constraints, there are shallow hangers on the market designed for tighter spaces, although this may limit the types of clothing you can store.
Always keep in mind that the internal closet design should cater to both functionality and the preservation of your wardrobe’s condition.
Distance Between Rods and Shelves
Ensuring adequate space between rods and shelves maximizes closet functionality and ease of access.
For a double-rod system, maintain a vertical distance of at least 42 inches between the two rods. This allows hanging space for shirts and pants without interference from the lower items.
Above the top rod, a shelf should ideally be placed at a distance of 12 inches. This height accommodates most handbags and storage boxes without cramping the hanging space.
If installing shelves above the lower rod in a double-hanging setup, a minimum gap of 15 inches should be reserved to prevent clothes from brushing against stored items.
To accommodate long garments in a single-rod system, place the shelf at least 70 inches above the floor, ensuring dresses and coats hang freely.
Adhering to these measurements ensures garments remain wrinkle-free and shelves are easily accessible.
Measurement and Marking for Rod Installation
Before drilling any holes, precise measurement ensures your closet rod is both functional and aesthetically pleasing. Use a tape measure to determine the exact spot for the rod, keeping in mind the following considerations:
- Standard height allocation for long dresses and coats is typically 65 inches from the floor.
- For shirts and blouses, aim for 45 inches off the ground to prevent garment drag.
- Double-check the alignment with a level tool to avoid slanted installations.
- Clearly mark the drill spots with a pencil; these will guide where you install the rod support brackets.
- Measure twice to confirm accuracy—mistakes at this stage can be unsightly and time-consuming to correct.
- Ensure your markings reflect the necessary space for hangers to glide smoothly, generally an inch or more from the back wall.
These steps are crucial for a well-assembled closet, keeping your clothes neatly hung and accessible.
Installation Process for Closet Rods
Begin by locating the studs in your closet walls using a stud finder, as these will provide the most support for your closet rods. Mark the stud positions with a pencil.
Choose appropriate hardware, which typically includes rod supports or brackets, to securely anchor the rod. If you’re installing a rod without studs, use wall anchors rated for the weight you plan to hang.
Measure and mark the desired height for your rod on both sides of the closet. Ensure the markings are level across the width of the closet by using a level.
Drill pilot holes at your marked locations, ensuring they align with studs or are positioned for wall anchors.
Attach the rod supports or brackets at the pilot hole locations, using screws long enough to penetrate the studs or secure the anchors.
Insert the rod into the brackets. If necessary, cut the closet rod to length to fit the width of your closet space.
If your rod requires a center support for additional stability, measure the center point between the wall brackets, mark, drill, and install the center support following similar steps.
Before placing clothing on the rod, apply slight pressure to ensure it is securely installed and capable of handling the intended weight.
Respecting Clearance for Doors and Drawers
When installing closet features, it’s crucial to allow proper clearance for doors and drawers to function smoothly. Here are some key points to consider:
- Ensure a minimum of 30 inches of space in front of the closet for door swing and easy access to drawers.
- For sliding doors, leave at least 1/2 inch of space above the door to prevent scraping against the top track.
- Account for the hardware when measuring door clearance, including handles and knobs.
- Align drawers with shelf and rod height to prevent obstacles when opening.
- Check that there is sufficient space for hangers to move freely on rods when doors or drawers are installed below.
By adhering to these guidelines, you ensure a functional, efficient closet setup that complements daily usage without limiting accessibility.
Customization Options for Non-Standard Closets
For those with unique space considerations or specific storage needs, customizing your closet offers a tailored solution. Here are a few ways to maximize the efficiency and functionality of your non-standard closet space:
- Adjustable shelving and rods: Implement systems that allow for easy reconfiguration to accommodate different garment lengths and storage requirements.
- Built-in drawers and cabinets: Utilize every square inch by incorporating drawers and cabinets tailored to the dimensions of your closet.
- Slide-out baskets and hampers: Enhance accessibility and organization with pull-out features that also streamline the look.
- Corner solutions: Exploit corner spaces with specialized units that ensure no area goes to waste.
- Lighting fixtures: Integrate lighting to navigate and display the contents of your closet with ease, even in the most unconventional layouts.
- Multi-level designs: Take advantage of vertical space in tall closets by adding extra tiers of storage, accessible with a step ladder or pull-down handles.
By focusing on flexibility and adaptability, custom closets can effectively address the most challenging of spaces.
Professional Consultation for Personalized Closet Design
Seeking expert advice ensures that your closet meets both your space and style needs. Professionals bring a wealth of knowledge about materials, ergonomics, and space optimization.
- Experts understand the nuances of building codes and ergonomic design to tailor your closet for accessibility and convenience.
- They can suggest innovative solutions for maximizing space, such as built-in drawers, adjustable shelving, and specialized hanging systems.
- Designers offer insights into current trends and timeless designs that can enhance the aesthetic appeal of your closet.
- A professional ensures that all components of the closet are harmoniously balanced, taking into account door swings and drawer extensions.
- They can provide 3D renderings and detailed plans, helping you visualize the end product before any work begins.
Ultimately, a professional consultation can alleviate the guesswork and give you confidence that your closet will be both functional and stylish.
FAQ
What are the standards for closet design?
Closet design standards generally require a minimum width of 24 inches and a depth of 12 inches for hanging clothes, with shelves having a depth of at least 16 inches to ensure sufficient storage space.
What is the height of closet rods in ADA?
The height of closet rods in ADA compliance should be a maximum of 54 inches above the finish floor for a side approach.
How far below shelf is closet rod?
The closet rod should be mounted at least two inches below the shelf.
How many inches do you need for a closet?
A clothes closet requires a minimum depth of 24 inches to ensure clothes clear the back wall, while shelves for women’s shoes and folded clothes should be spaced approximately 6-7 inches and 12 inches apart, respectively.
What is the minimum width requirement for a walk-in closet?
The minimum width requirement for a walk-in closet is typically 7 feet.
What are the code requirements for closet lighting?
The National Electric Code sets requirements for closet lighting that include usage of covered bulbs, installation at least 12 inches from storage areas and recognition for heat emission that could ignite the closet contents.
How deep should shelves be in a closet?
The standard depth for closet shelves is approximately 14 to 16 inches.
Liked reading this? Here’s more:
Recap:
