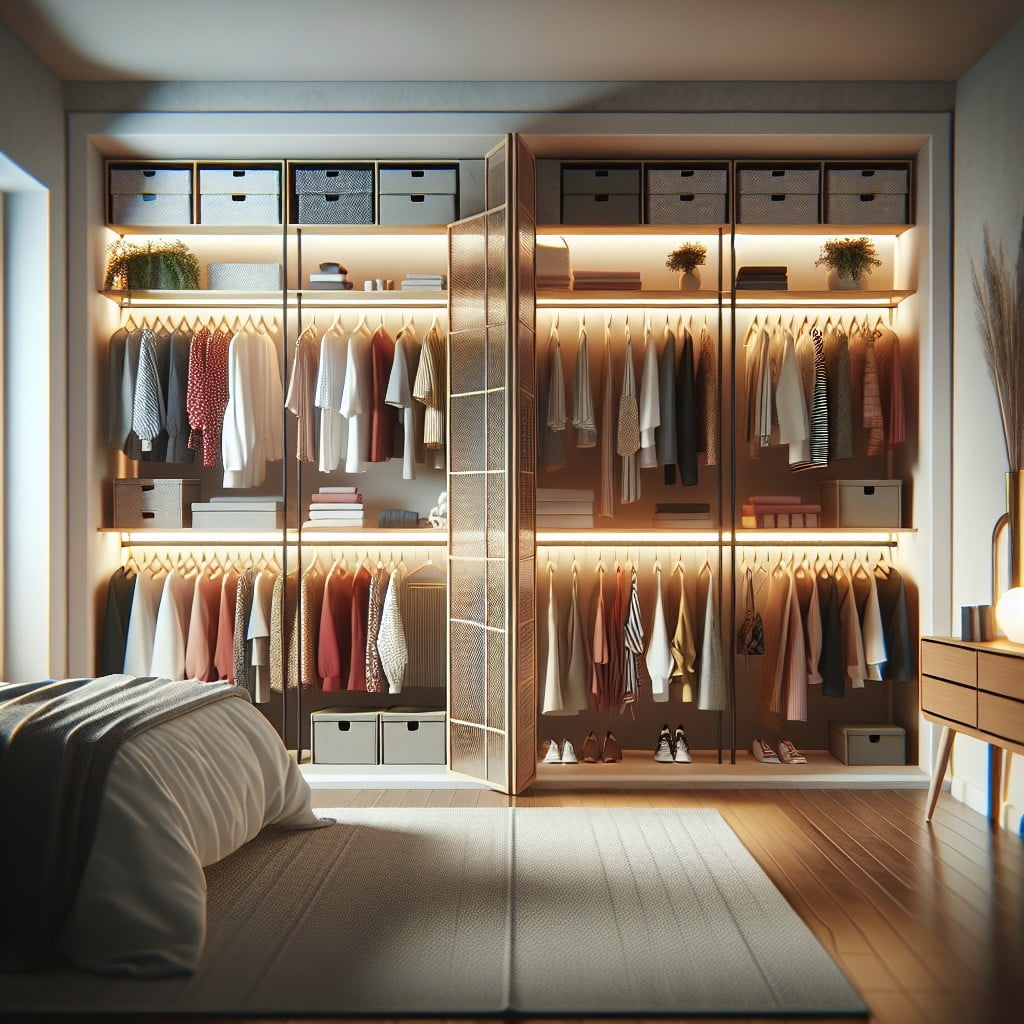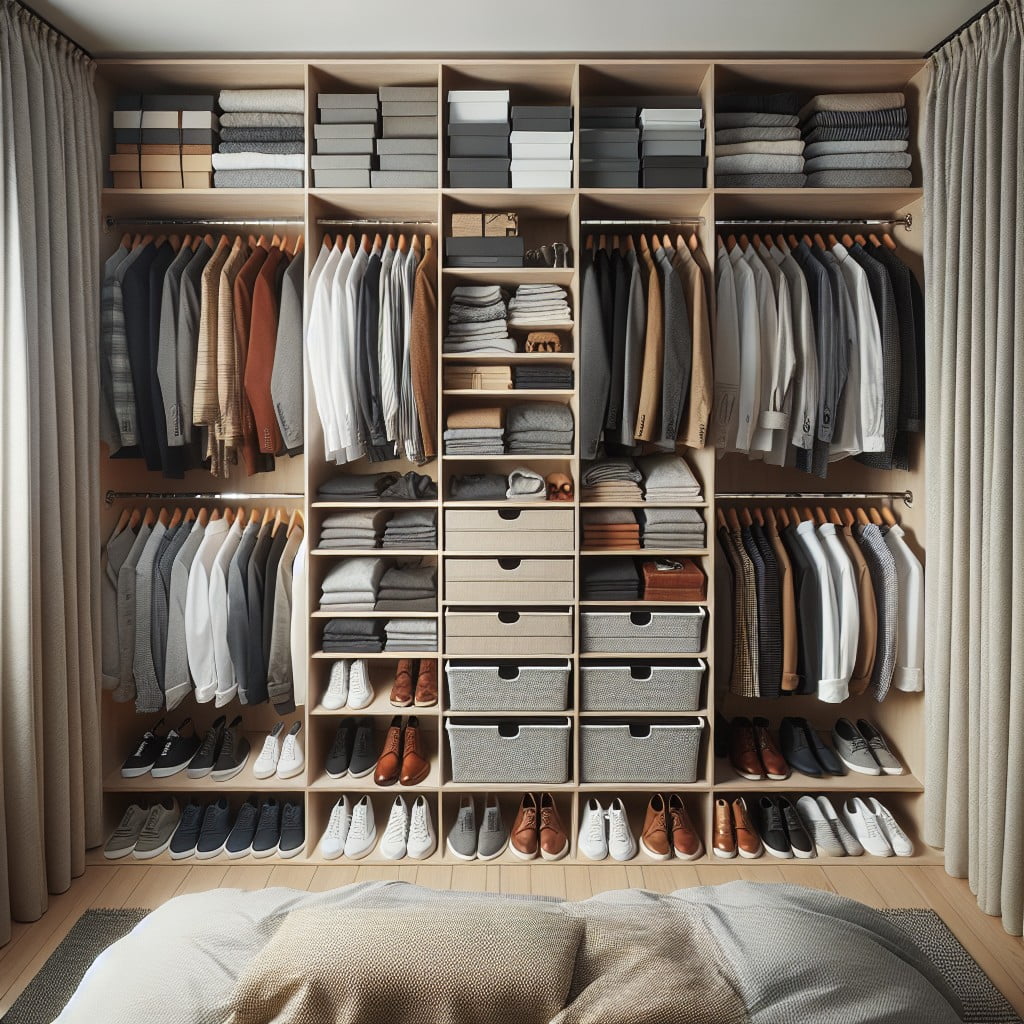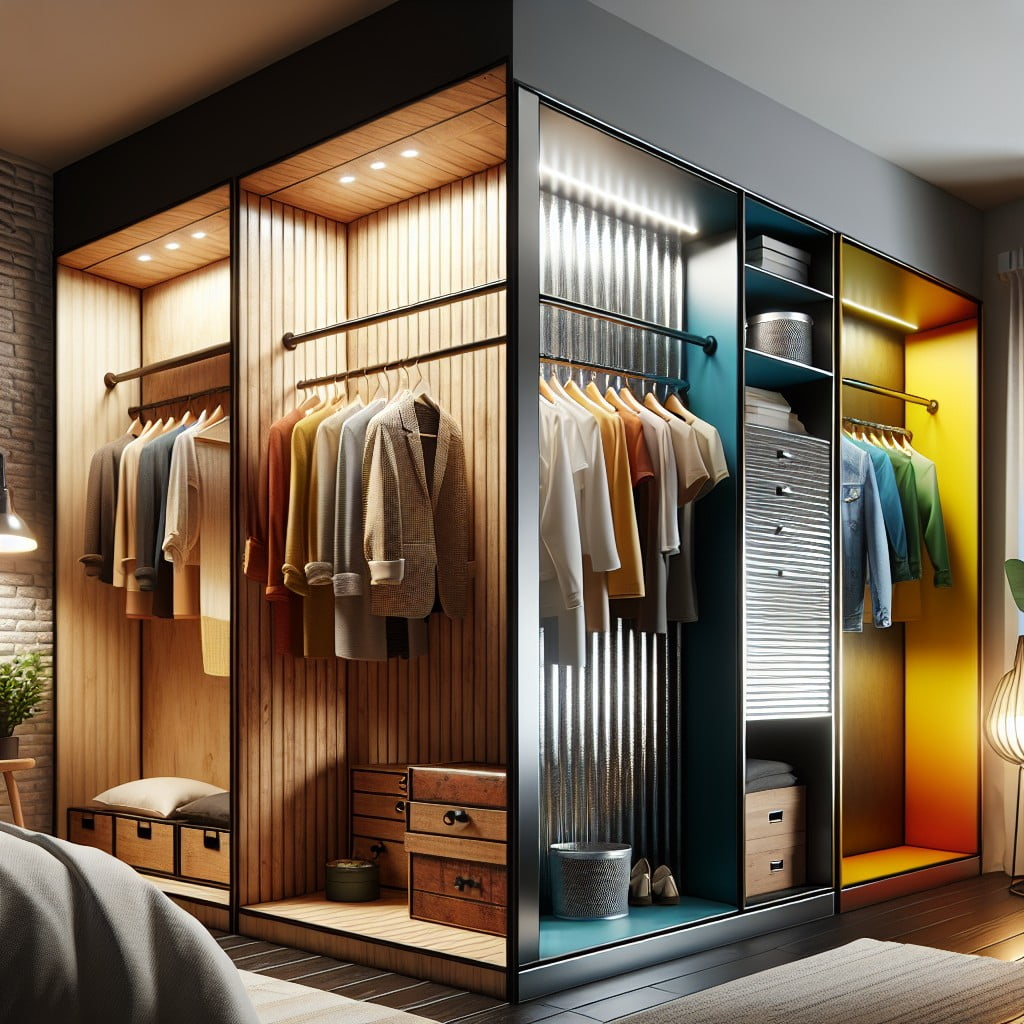Last updated on
Transform your bedroom into a stylish and efficient space with an open closet, because mastering this design trend can result in a neat and visually appealing room to display your favorite fashion pieces.
Key takeaways:
- Having an open closet in your bedroom enhances both functionality and aesthetics.
- Planning the layout of your open closet is essential for maximizing storage capacity and ensuring ease of movement.
- Choosing the right materials, such as stainless steel or solid wood, balances durability with aesthetic appeal.
- Customizing your hanging rod options, such as adjustable rods or pull-down rods, increases the functionality of your open closet.
- Incorporating shoe cubbies and installing a large mirror and a functional dressing table optimize the functionality and visual appeal of your open closet.
Benefits of an Open Closet in the Bedroom

Having an open closet in your bedroom can enhance both the functionality and aesthetic of the space. The absence of doors creates the illusion of more space, making your bedroom appear larger and more inviting.
It encourages you to maintain organization, as your clothes and accessories are continually on display. This openness also allows for easy access to your belongings, simplifying your daily routine.
The visibility of your items can serve as a motivation for more mindful shopping, as you’re more likely to consider how new purchases will fit into your current wardrobe arrangement. Moreover, this setup can be crafted to your style preferences, showcasing your clothing and accessories as part of your bedroom’s decor.
Lastly, an open closet often means more customization options, as shelving, rods, and storage units can be adjusted without the constraints of traditional doors.
Planning Your Open Closet Layout

Before diving into your open closet project, it’s essential to assess the given space’s dimensions to ensure a functional layout. Consider the following:
- Measure the room’s width, height, and depth where you plan to set up your closet. Knowing the exact measurements allows for a custom-fit design that maximizes storage capacity without overwhelming the space.
- Envision the flow of the room with your open closet in place. Account for the ease of movement around the bed and other furnishings, ensuring that your design is not obstructive.
- Decide on the balance between hanging areas, shelves, and drawers based on your wardrobe. If you have more folded garments or shoes, emphasize shelving or drawer space over hanging areas.
- Remember lighting. An open closet benefits immensely from good lighting, which both showcases your clothing and helps with selection. If natural light isn’t abundant, consider adding LED strips or spotlights.
- Think vertically. Utilize the full height of your bedroom walls to increase storage space, perhaps with high shelves for less frequently used items.
- Leave some breathing room. An open closet should enhance the bedroom’s atmosphere, not create clutter. Maintain clear spaces and use organizational accessories to keep items tidy.
Considering these points can help create a personalized and functional open closet that harmonizes with your bedroom environment.
Choosing the Right Materials

Selecting the appropriate materials is essential for balancing durability with aesthetic appeal. Durable metals such as stainless steel or aluminum are ideal for rods and brackets, ensuring your closet can withstand daily use.
For shelving, medium-density fiberboard (MDF) offers a smooth finish at a reasonable cost, while solid wood provides a sturdier, more upscale look.
Consider wire shelving for a lightweight option that offers excellent ventilation for clothes.
If an industrial design suits your taste, exposed brick or concrete can add texture and visual interest to the backdrop of your open closet.
Remember eco-friendly materials like bamboo or recycled wood can introduce sustainable elements into your bedroom, contributing to an environmentally conscious design.
Customizing Your Hanging Rod Options

Optimizing the arrangement of hanging rods can dramatically increase the functionality of your open closet. Here are some strategies to consider:
- Adjustable Rods: Invest in adjustable rods to accommodate different clothing lengths and allow for flexibility as your wardrobe changes over time.
- Multi-Level Rods: Install rods at varying heights to create distinct sections for items such as shirts, pants, and dresses, making the most of vertical space.
- Pull-Down Rods: For high ceilings, a pull-down rod system can provide easy access to hanging clothes without needing a step stool.
- Quality Materials: Choose rods made from durable materials like chrome or brushed steel to support the weight of your clothes and prevent sagging.
- Segmented Storage: Divide rods into segments to organize clothing by type or season, streamlining your daily routine.
By tailoring these elements to your needs, you can create a hanging space that is both attractive and practical.
Incorporating Shoe Cubbies Effectively
Maximizing your open closet’s functionality extends to expertly organizing your footwear. Shoe cubbies serve as a visually appealing and space-efficient solution for shoe storage.
To get the most out of this feature, consider the following:
- Measure your space to accommodate various shoe sizes, ensuring that each cubby can hold at least one pair.
- Elevate your frequently worn pairs to a reachable height for convenience.
- Utilize adjustable cubby dividers for flexibility, adapting to boots or sandals as needed.
- Opt for a mix of open and closed cubbies; closed cubbies can hide less attractive footwear while highlighting your favorite pairs openly.
- Look into adding lighting above or within cubbies to enhance visibility and add a touch of elegance to your display.
- For a cohesive look, match the material and color of your cubbies with the overall design scheme of your open closet.
Strategic use of shoe cubbies not only organizes your collection but also showcases your shoes as a part of your bedroom’s decor.
Installing a Large Bedroom Mirror
Incorporating a sizable mirror into your open closet design does more than simply bounce light around the room; it serves as a practical element for outfit checks and can create the illusion of a larger space.
To ensure optimal functionality, position the mirror where it captures the most natural light without being obstructed by open drawers or doors.
Additionally, consider a full-length, wall-mounted option to free up floor space, or select one with a tilt feature to accommodate different viewing angles.
Choosing a frame that complements the overall aesthetic of your bedroom can integrate the mirror seamlessly into your open closet concept, reinforcing the open and airy feel.
Remember to secure it properly to the wall for both safety and stability.
Adding a Functional Dressing Table
Select a dressing table that complements the open closet design to maintain a cohesive look. Opt for slim tables with multiple drawers to organize accessories; this maximizes space efficiency.
If the bedroom allows for it, choose a table with built-in lighting to simplify outfit selection and makeup application. To enhance functionality, add a small stool or chair that tucks under the table when not in use.
Consider using wall-mounted shelves above the table for additional storage and display of frequently used items or decorative pieces. Flexibility is key, so ensure that the dressing area can be easily adapted to your changing needs and preferences.
The Transition: Removing the Closet Door
Taking down the closet door is a straightforward yet transformative step. Firstly, consider the door type. Hinged doors require unscrewing from the frame, while sliders can usually be lifted off their tracks.
It’s wise to have a friend help with heavy doors to prevent damage or injury. Once the door is safely removed, examine the frame and hardware left behind. Fill any holes with wood filler, sand the area smooth, and touch up with paint or stain for a seamless finish.
This process not only expands visual space but also prompts an evaluation of what’s to be displayed or stored, thus improving organization habits. Lastly, assess the need for additional privacy, such as a curtain or a foldable screen, which can be added without compromising the airy feel of your new open closet.
When to Consult a Closet Design Professional
Navigating the transformation of a traditional closet space into an open concept can be complex. There are instances where seeking expert advice is not only beneficial but necessary. Consult a design professional if:
- You’re facing structural challenges: Load-bearing walls, electrical wiring, or odd room layouts require professional input to ensure safety and feasibility.
- Optimizing space is a priority: Professionals can offer creative solutions to make the most of your bedroom’s square footage.
- You desire a custom look: Unique spaces might benefit from a custom design that only a professional can provide.
- Budget management is crucial: An expert can help steer purchases towards the most cost-effective and high-impact choices.
- You’re short on time: If the project deadline is tight, a professional can expedite the process with their resources and expertise.
- A seamless finish is important to you: Pros know the tricks to achieving a high-end look that might elude the average DIY enthusiast.
Open Closet Ideas Tailored for Small Spaces
Maximizing vertical space is crucial; install shelves up high to store less frequently used items. Opt for multi-level hanging rods to accommodate various garment lengths.
Consider slimline hangers to increase hanging capacity in a compact area. Incorporate a pegboard on one side for added flexibility; hang accessories, hats, or even small shelves.
Use baskets or bins on the highest shelves to contain clutter and maintain a neat appearance. Consider a pull-out shoe rack at the bottom of the closet to save space and keep footwear accessible.
Remember that light colors make a space feel larger, so choose lighter hues for walls and organization units. If possible, situate the open closet to reflect natural light from a window, which can help the space feel more open and airy.
Use a curtain or a stylish room divider for times you may want to conceal the closet without sacrificing the open closet feel.
FAQ
Is it a good idea to have an open closet?
Yes, it is beneficial to have an open closet as it provides additional space, enhances valorization, grants easy visibility of belongings, and offers opportunities for personalization such as incorporating a dressing mirror and vanity lights.
How do you make an open closet look good?
To make an open closet look appealing, hang a curtain panel or shower curtain, or add a decorative wall mirror to transform it into a stylish dressing area.
What are the disadvantages of open closets?
Open closets, while stylish, lend themselves to rapid dust accumulation and a higher susceptibility to moisture, especially if situated close to a bathroom.
How do you fill an open closet?
Maximizing storage space in an open closet can effectively be achieved by integrating various high and low storage solutions including shelves, clothing rods, and hooks for a dynamic and visually appealing layout.
What are some essential organization tips for maintaining an open closet?
Some essential organization tips for maintaining an open closet include categorizing your items, using uniform hangers, stacking vertically, using the heights, ensuring visibility, and maintaining regular decluttering sessions.
How can one incorporate an open closet into a room’s overall decor?
Incorporating an open closet into a room’s overall decor can be accomplished by ensuring its organization reflects the room’s color scheme, using attractive storage solutions, and treating it as a display area for showcasing favorite items.
Can open closets contribute to a minimalist lifestyle?
Yes, open closets can contribute to a minimalist lifestyle by promoting organization, visibility, and intentional ownership.
Recap:




