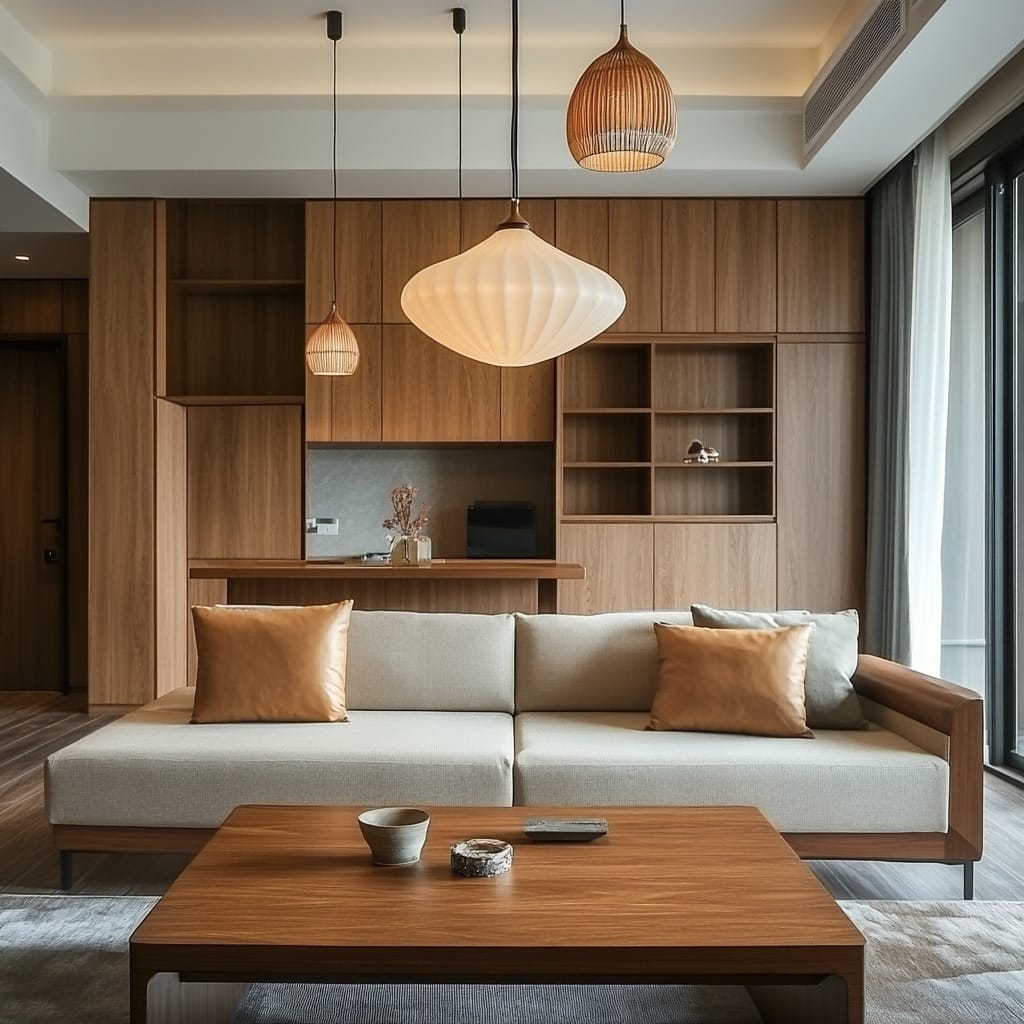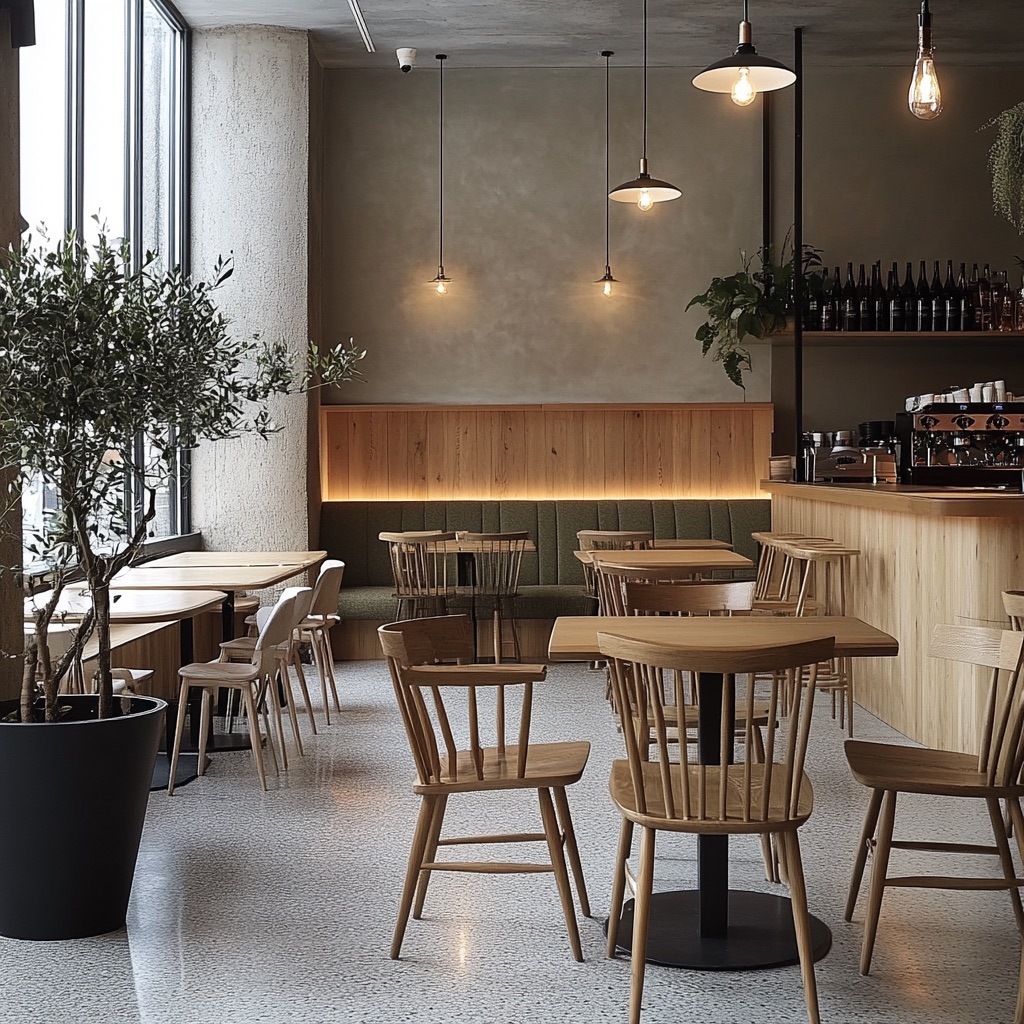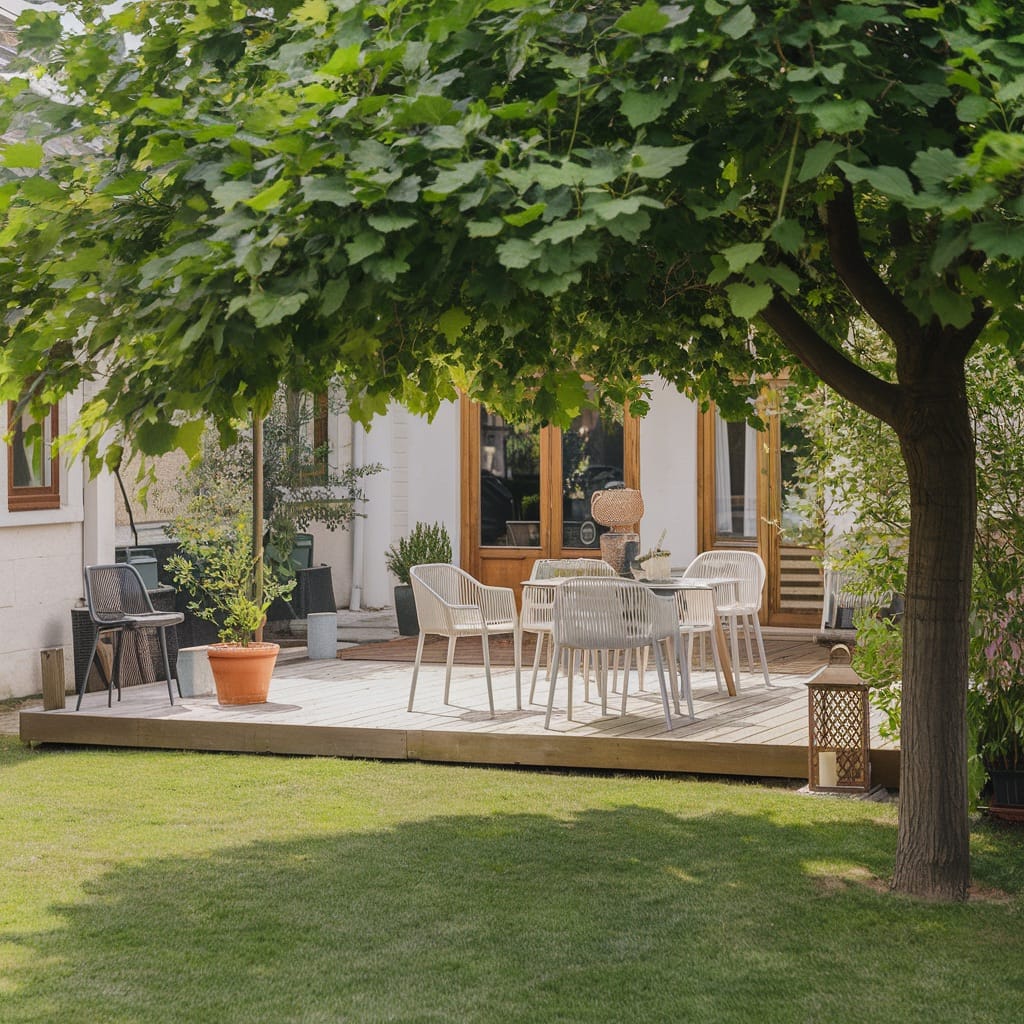Last updated on
Are you tired of your dark, dreary basement serving as nothing more than storage space? Do you dream of transforming it into a functional and inviting part of your home? Look no further!
This ultimate design guide is here to help you turn that underutilized area into the ultimate living space. From simple storage solutions to full-scale renovations, we will explore everything you need to know about designing and renovating your basement.
Get ready to create a new favorite spot in your house with our expert tips and tricks for transforming your basement into an oasis for relaxation and entertainment. Say goodbye to boring basements and hello to a whole new level of livability in your home!
Look for the Right Experts
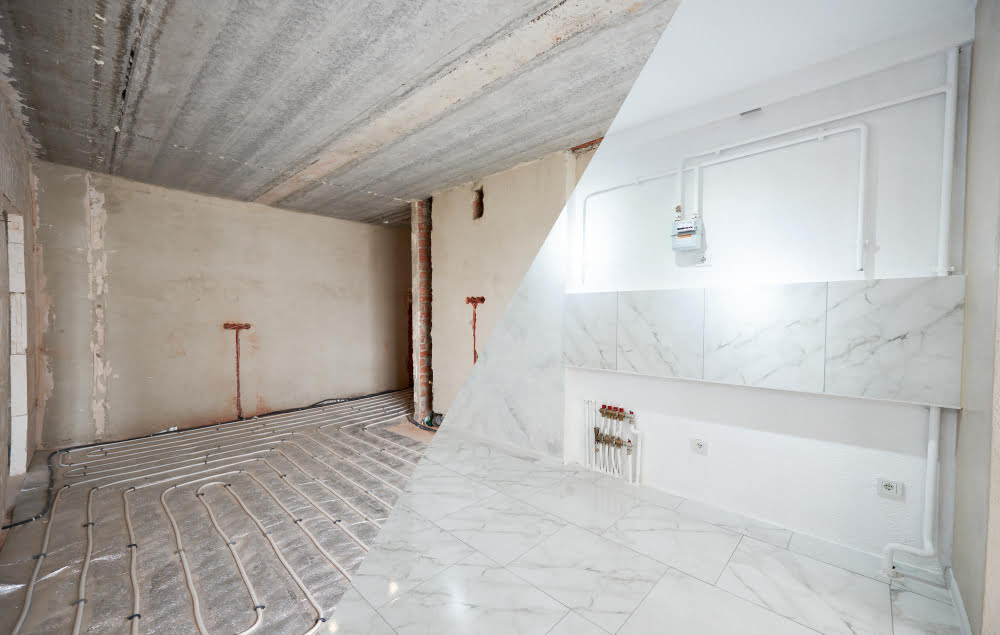
Finding the right experts to guide your basement transformation is critical in ensuring the success of your project. From architects and interior designers to contractors and builders, these professionals have the knowledge and experience required to turn your vision into reality.
When renovating your basement these experts can help you navigate through any potential obstacles and provide valuable advice on layout, design, and functionality. Be sure to do your research and choose experts with proven track records in basement renovations.
Addressing Structural Considerations
Before embarking on your renovation journey, you need to address the structural considerations of your basement. Basements, being below ground level, face unique challenges such as water and moisture issues, low ceilings, and limited natural light.
Engaging a professional home inspector is recommended to assess the basement’s foundation, check for any water leaks, verify the soundness of the existing structure, and evaluate the need for additional insulation.
Furthermore, you might need to consider the installation of a sump pump or dehumidifier to manage moisture levels. In terms of lighting, you could explore various artificial lighting solutions or, if the structure allows, the incorporation of egress windows to bring in natural light.
Remember, any structural modifications should comply with local building codes and regulations. This phase is crucial because ignoring these fundamental aspects could lead to costly repairs and renovation setbacks later.
Maximizing Natural Light
One of the biggest challenges in basement design is the lack of natural light, which can make the space feel enclosed and gloomy. However, there are several ways to introduce more sunlight into your basement and make it feel brighter.
Firstly, consider installing egress windows. Not only do they allow natural light to flow into your basement, but they also provide a safe exit route during emergencies, making them a practical and appealing option.
Egress windows need to meet specific size requirements as per local building codes. Secondly, light wells can be a great option, especially for basements that are partially above ground. They create an outdoor space next to your basement windows, facilitating the flow of natural light.
Lastly, using reflective surfaces in your design can help maximize the impact of the available light. Light-colored walls, ceilings, and floors can reflect light across the room, making your basement feel brighter and more spacious. Mirrors strategically placed across from windows or light sources can also amplify the light.
Choosing the Right Flooring
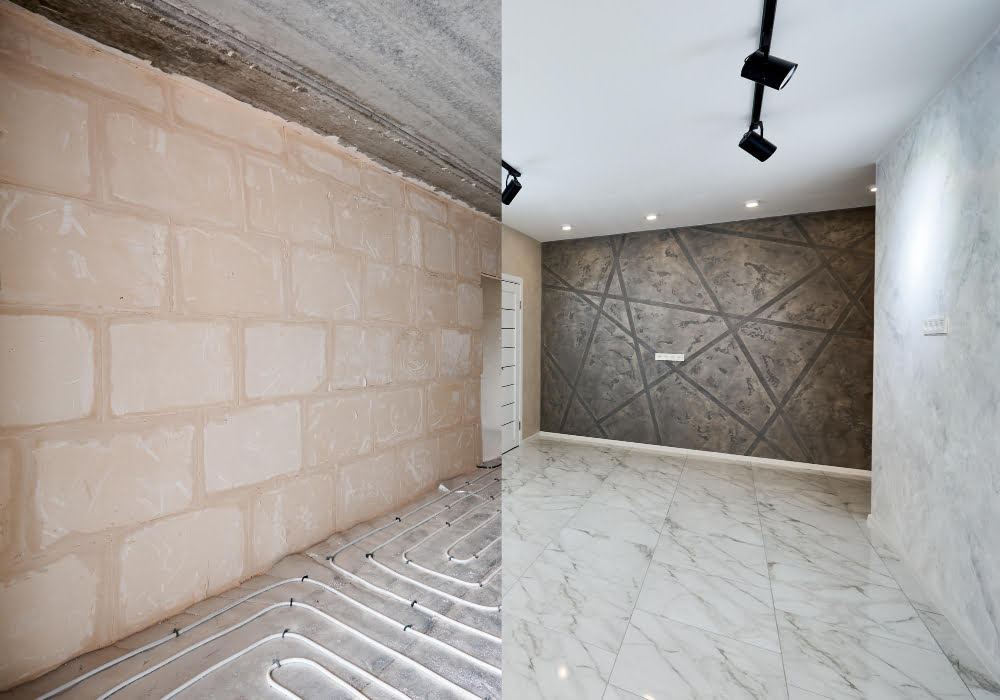
Selecting the appropriate flooring for your basement is a key decision that significantly impacts the look and feel of your new space. Basements often face moisture issues, hence, it’s essential to choose flooring that can handle damp conditions. Waterproof or water-resistant materials like vinyl, tile, or specially designed basement carpeting are excellent options.
Vinyl flooring, both in sheets and tiles, is a versatile choice that comes in a wide variety of styles and textures, capable of mimicking the look of wood, stone, or ceramic. It’s durable, easy to clean, and stands up well against moisture.
Tile flooring, whether ceramic or porcelain, is another durable and moisture-resistant option. It’s ideal for areas that may get wet, such as the areas close to a basement laundry or bathroom. If you wish for a warmer, more cozy feel, consider installing carpet tiles specially designed for basements. These have a moisture-resistant backing and can be replaced individually if they get damaged, a practical feature for a basement setting.
Creating a Functional Layout
When transforming your basement, creating a functional layout is central to ensuring the space meets your needs and lifestyle. Start by identifying the purpose of the space. Will it serve as a home office, a family game room, a guest suite, a home gym, or a combination of these? The answer will guide the layout design.
For an open layout, consider designating zones for different activities. You could have a comfortable seating area for relaxation, a corner for a home office, and a space for a mini-gym. To make the space feel larger and more cohesive, use similar colors and styles throughout the area, but differentiate the zones with area rugs, different lighting fixtures, or distinctive furniture.
The Takeaway
Transforming your basement into a livable space requires careful planning and consideration of various factors. From finding the right experts to addressing structural considerations, maximizing natural light, choosing the right flooring, and creating a functional layout – each step is crucial in achieving the ultimate design for your basement.
Recap:

