Last updated on
Exploring the ideal location for a pantry can significantly enhance your kitchen’s functionality and aesthetic appeal.
When deciding on the location of a pantry, a few key factors come into play. The most optimal location for a pantry is close to the area where food preparation occurs, typically the kitchen. This allows for easy access when cooking or baking. However, the size, layout, and design of your home can affect this. For instance, if you have a small kitchen, it may be more practical to locate the pantry in a nearby hallway or dining area. In larger homes, a butler’s pantry between the kitchen and dining room is a popular choice.
Keep reading to uncover all the details you need to know to make the best decision for your home.
Key takeaways:
- Proximity to food prep area enhances functionality of pantry.
- Kitchen layout and available space impact pantry location choice.
- Reach-in pantries should be positioned for easy access and lighting.
- Cabinet pantries should be near food prep areas and have natural light.
- Consider house structure and workflow when placing built-in pantries.
Kitchen Pantry Types and Their Ideal Locations
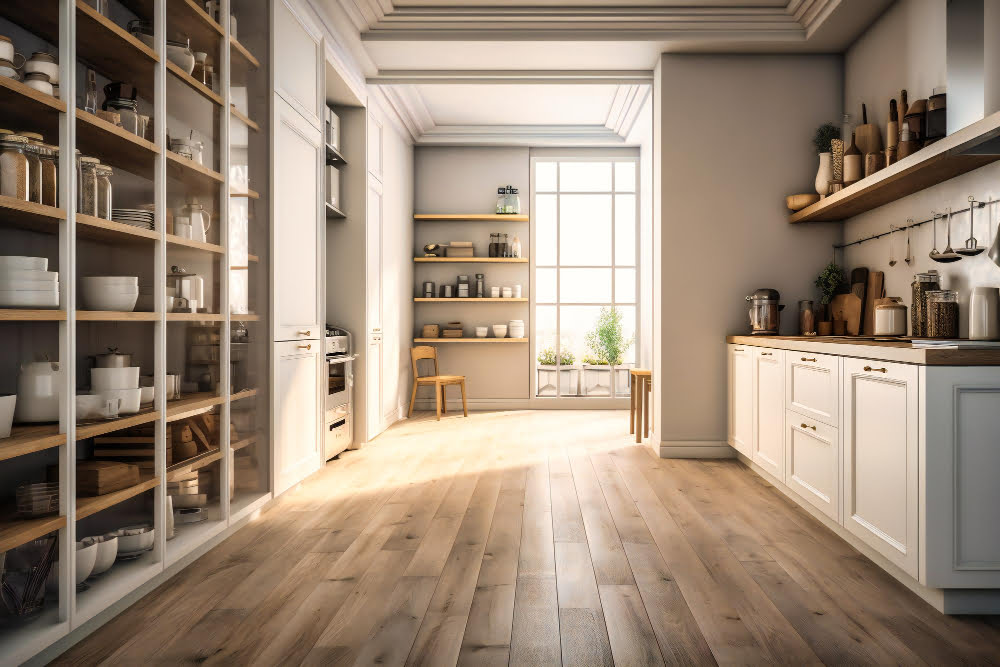
Traditional, reach-in, wall and pull-out pantry types offer diverse placement choices. Their ideal locations depend on:
- Kitchen layout: Bigger kitchens can accommodate traditional pantries, while smaller kitchens benefit from wall or pull-out designs.
- Frequency of use: Reach-in and pull-out models placed near cooking areas facilitate frequent use.
- Aesthetics: Wall pantries can blend with kitchen décor, while traditional pantries need locations that don’t obstruct aesthetics.
- Available space: Pull-out pantries can tuck into narrow spaces, and reach-in types located in corners make efficient use of underused spaces.
- Accessibility: Proximity to both cooking and dining areas optimizes pantry usage.
Remember, the choice and location of the pantry should enhance kitchen functionality, aesthetics, and overall ease of use.
Positioning of Reach-In Pantries
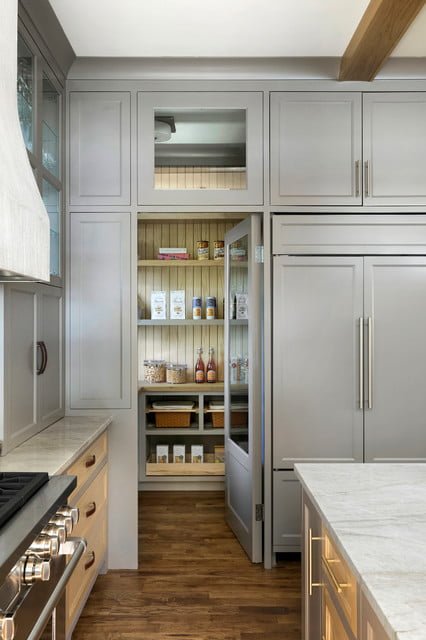
1. Choose high-traffic areas: These pantries are best suited for spaces frequently used such as near the kitchen island or dining area.
2. Easy access: Ensure the pantry has a clear path, avoiding locations behind doors or under staircases.
3. Proximity to appliances: Position your pantry close to the refrigerator or oven for convenience when cooking.
4. Adequate lighting: A well-lit area is essential for easy visibility and functionality. Consider natural light sources or install interior lights.
5. Size and storage capacity: Larger areas can accommodate reach-in pantries as they often require more space due to their depth and door allowance.
6. Floor plan considerations: To maintain the flow of your kitchen, the pantry should not obstruct other significant areas like the sink or stove.
The Right Spots for Cabinet Pantries
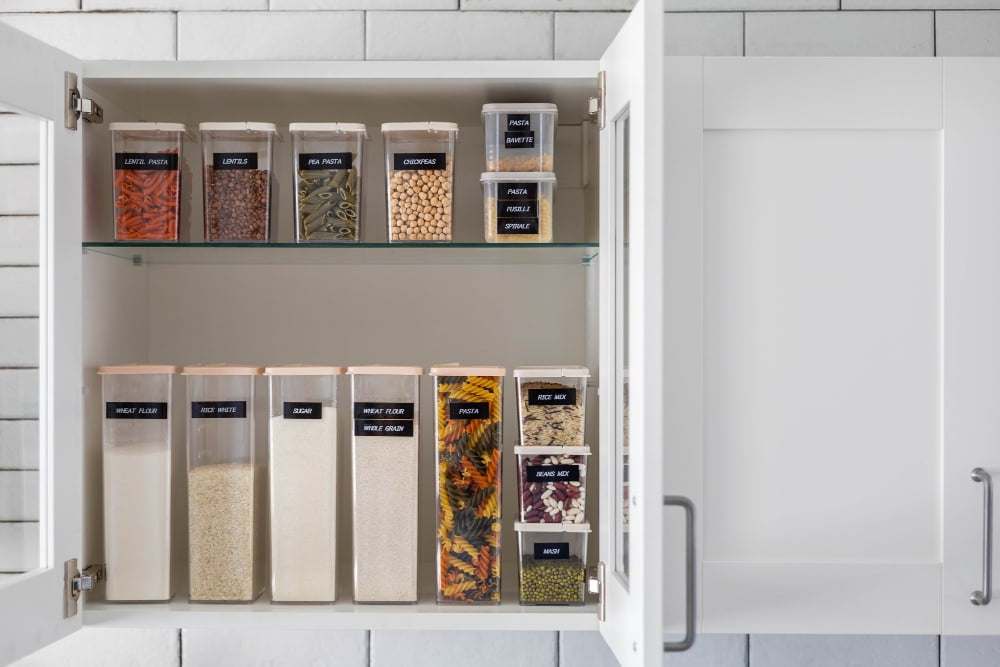
Cabinet pantries, mainly preferred due to their versatile design, offer the advantage of fitting into various kitchen layouts. Here are some key considerations in selecting their location:
1. Proximity to food preparation areas: Efficient cooking will require quick and easy access to ingredients. Therefore, place the cabinet pantry close to your countertop or stove.
2. Access to natural light: If possible, choose a spot near a window. Natural light helps in identifying ingredients better and also maintains the ambiance.
3. Near Refrigerator: Placing it near the refrigerator allows for a smooth workflow when preparing meals or putting away groceries.
4. Privacy: Since these pantries essentially form part of the kitchen cabinetry, place them away from direct view to maintain neatness in openly designed kitchens.
5. Ventilation: A well-ventilated area prevents moisture build-up, keeping the food fresh for longer. An area away from the oven or dishwasher could be ideal.
Remember that your kitchen layout will significantly influence the location. Therefore, plan accordingly and thoroughly for the most ergonomic set-up.
Evaluating Ideal Spaces for Built-In Pantries
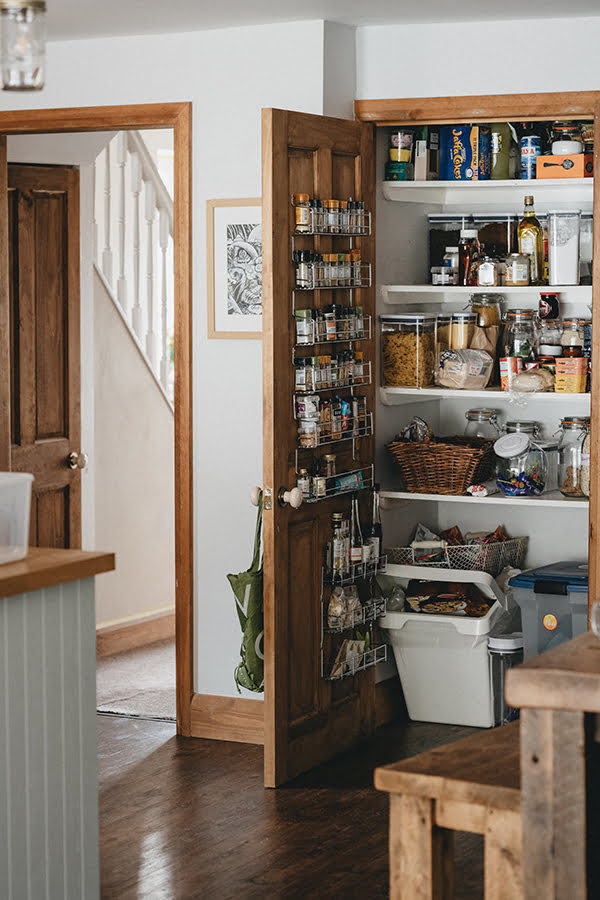
When evaluating the best spaces for built-in pantries:
1. Space availability: This type of pantry requires a substantial section of the wall, ideally close to the kitchen, making it accessible yet unobtrusive.
2. Proximity to appliances: Being near the refrigerator, oven, or stovetop ensures that ingredients are always within an arm’s reach.
3. Lighting and ventilation: Placement should allow for sufficient natural or artificial light and adequate aeration to prevent food spoilage and maintain visibility.
4. Convenience and workflow: Consider the pantry’s accessibility when planning meal preparation stages, ensuring seamless flows between storage, preparation, cooking, and cleaning areas.
5. Consider the pantry door: It can swing open or be a sliding one, which impacts the space required.
6. House structure: Wilson’s Law of Interiors states that built-in pantries should work with the house’s existing architecture, not against it.
Thoughtful Placement of Recessed Pantries
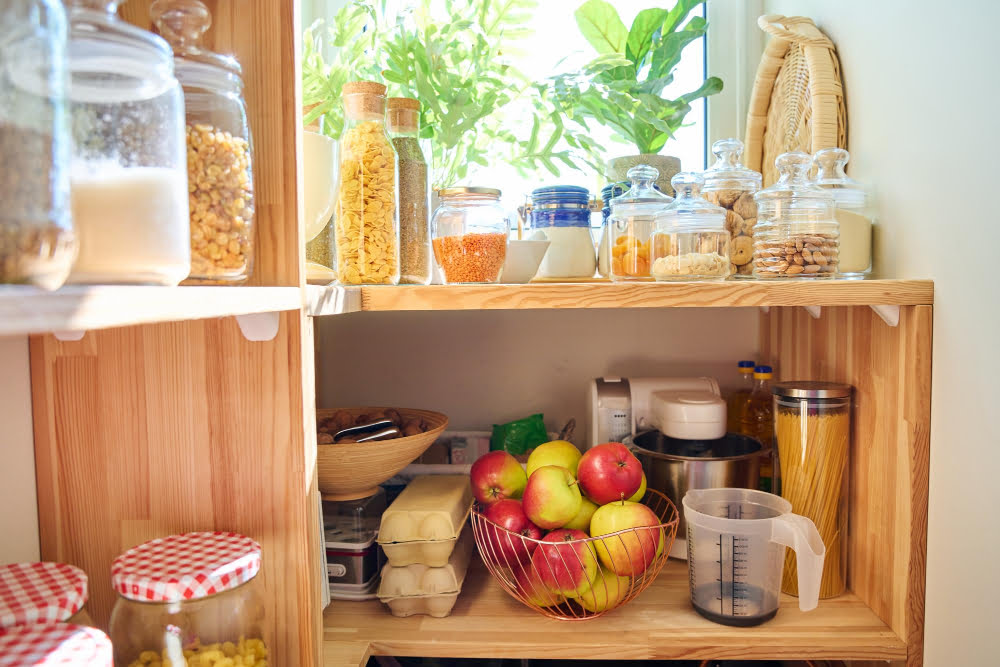
Counter adjacency for easy accessibility while preparing meals.
Ensuring natural lighting invades the area, ideally through a window, to increase visibility.
Distance from heat sources to safeguard food items from spoiling.
High traffic pathways should avoid crossing pantry location to prevent blockages.
Compatibility with the overall design and layout of the kitchen, to maintain aesthetics.
Enough space for the pantry door to swing open without impeding movement.
Optimal size based on your storage needs, allowing for efficient grouping of items.
The floor should be level to prevent strain on the pantry structure.
Checking for any plumbing or electrical lines before installation, to avoid potential damages.
Insights Into Closed-Door Pantry Locations
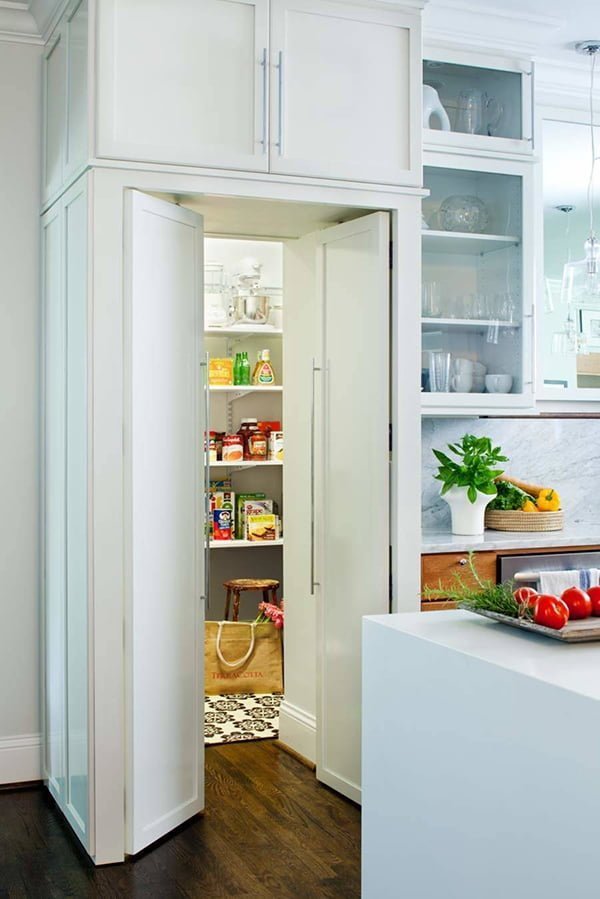
A well-planned closed-door pantry serves as an efficient storage solution and can be placed in various areas of your home, not just the kitchen. Consider:
1. Adjoining rooms: Often, dining rooms or laundry rooms may share a wall with the kitchen. Utilizing this shared wall for a closed-door pantry can provide easy access without taking up kitchen space.
2. Garage approach: As long as it’s climate-controlled, the garage can be another ideal spot. It’s typically close enough to the kitchen for reasonable access yet out of the way of the cooking zone.
3. Under the stairs: If the kitchen is near a staircase, the often-underutilized space beneath can be transformed into a closed-door pantry. It efficiently utilizes the available space and remains close at hand for cooking.
4. Near the back door: Especially convenient for unloading groceries, a pantry located near your back entry can make restocking shelves a breeze.
Choosing the right spot largely depends on the kitchen’s layout and individual lifestyle. Prioritize ease of access, overall practicality, and available space when deciding on a location for the closed-door pantry.
Tips for Finding Optimal Locations for Compact Pantries
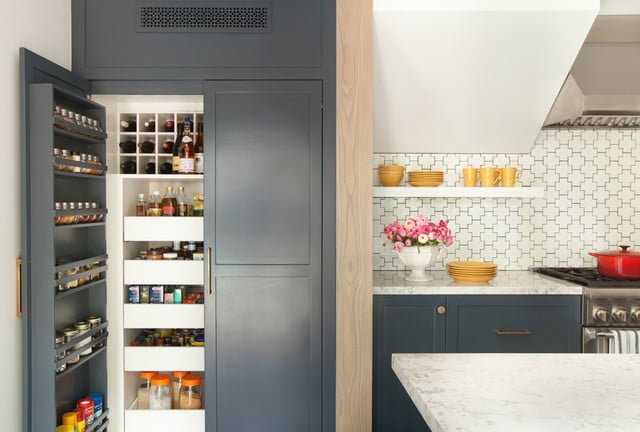
1. Close Proximity to Kitchen: Ensuring your compact pantry is in close proximity to your cooking area provides easy access to ingredients during meal preparation.
2. Limited Counter Space: Less is more when it comes to counter space in a compact pantry. Keep the most needed items on the shelf, and the less frequently used items in storage.
3. Effective Shelving: Smaller pantries can benefit from vertical storage. Using various shelf heights optimizes the use of space.
4. Overhead Space: Using the overhead space in your pantry by installing ceiling-mounted racks can provide extra storage for less frequently used items.
5. Lighting: Good lighting can make a small pantry feel bigger and makes it easier to find items.
6. Door Usage: Use the back of the pantry door for additional storage, utilize pocket door if possible to save space.
7. Smart Bins: Use clear or labeled bins to store loose items. This improves visibility and organization.
8. Customized Storage: Since compact pantries have limited space, every inch counts. Consider custom shelving or storage solutions to maximize the available room.
FAQ
Where is the best place to put a pantry?
The ideal placement for a pantry is near the fridge, sink or range, and it doesn’t necessarily have to be confined to one space.
What is the standard area for a pantry?
The standard area for a pantry is usually around 25 square feet, considering a typical dimension of 5 feet by 5 feet.
How can the location of a pantry contribute to kitchen efficiency?
The location of a pantry can expedite kitchen tasks by minimizing walking distance to frequently-used ingredients and supplies.
What factors should be considered when deciding the location of a pantry?
When deciding the location of a pantry, consider factors such as proximity to the cooking area, accessibility, space availability, and storage needs.
How can small kitchens incorporate a pantry area efficiently?
A small kitchen can efficiently incorporate a pantry area by utilizing vertical space with tiered shelving, racks inside cabinet doors, pull-out storage under cabinets, and multi-purpose furniture.
Recap:




